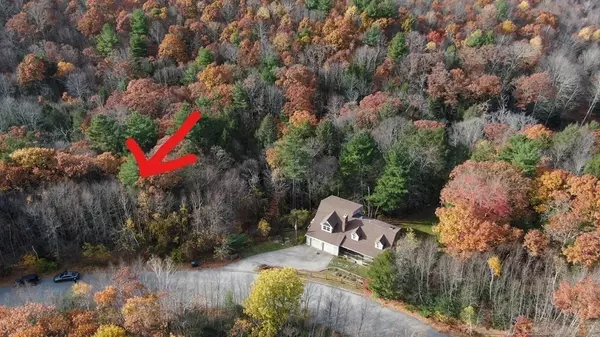$448,500
$465,000
3.5%For more information regarding the value of a property, please contact us for a free consultation.
7 Sawmill Circle Charlton, MA 01507
3 Beds
2 Baths
3,200 SqFt
Key Details
Sold Price $448,500
Property Type Single Family Home
Sub Type Single Family Residence
Listing Status Sold
Purchase Type For Sale
Square Footage 3,200 sqft
Price per Sqft $140
MLS Listing ID 73054790
Sold Date 02/21/23
Style Cape
Bedrooms 3
Full Baths 2
Year Built 1992
Annual Tax Amount $5,095
Tax Year 2022
Lot Size 2.430 Acres
Acres 2.43
Property Description
This Cape Cod style Home sits on a Private Acre Plus sized Lot tucked at the far end of a Cul-De-Sac w/ an Adjacent Additional Wooded 1 Acre Lot. The Farmers Porch w/ Flower Beds leads you into this Center Stair Home w/ a Formal Front to Back Living Rm leading to Large Rear Deck. The Fireplaced Dining Rm contains a Pellet Stove Insert overlooking the Kitchen which extends into a Connecting Mudroom/Pantry w/ Storage Cabinets leading to a Large Game Room for your Pool Table and Recliners next to the Wet Bar. Attached is a Green House for those Home Grown Gardeners. Upstairs you will find 3 Bedrms & A Full Bath w/ Another Bonus Room for Crafting, Kids Play, Home Office &/or Gym. Lots of Natural Light & Hardwoods. The Rear Yard is Fenced. Many updates: 2 Car Oversized Attached Garage w/ Bonus Room Above (2010), Mudroom (2010), Deck with Slider (2010), Pellet Stove Insert (2003), Covered Porch (2004), Hot Water Heater (2014), Water Filtration (2010). Furnace (2010).
Location
State MA
County Worcester
Zoning A
Direction GPS or Rt.20 - Sampson Rd - Ten Schoolhouse Rd - Sawmill Circle
Rooms
Family Room Flooring - Laminate, Flooring - Wood, Wet Bar, Recessed Lighting, Remodeled
Basement Full, Walk-Out Access, Interior Entry, Concrete, Unfinished
Primary Bedroom Level Second
Dining Room Wood / Coal / Pellet Stove, Closet/Cabinets - Custom Built, Flooring - Hardwood, Open Floorplan
Kitchen Flooring - Laminate, Dining Area, Open Floorplan, Recessed Lighting, Lighting - Overhead
Interior
Interior Features Closet, Closet/Cabinets - Custom Built, Bonus Room, Mud Room
Heating Baseboard, Oil, Pellet Stove
Cooling None
Flooring Tile, Carpet, Laminate, Hardwood, Flooring - Wall to Wall Carpet, Flooring - Laminate
Fireplaces Number 1
Fireplaces Type Dining Room
Appliance Range, Dishwasher, Refrigerator, Washer, Dryer, Water Treatment, Range Hood, Oil Water Heater, Tankless Water Heater, Utility Connections for Electric Range, Utility Connections for Electric Oven, Utility Connections for Electric Dryer
Laundry In Basement, Washer Hookup
Exterior
Exterior Feature Rain Gutters, Storage, Garden
Garage Spaces 2.0
Fence Fenced/Enclosed, Fenced
Community Features Shopping, Stable(s), Golf, Medical Facility, Laundromat, Highway Access, House of Worship, Private School, Public School
Utilities Available for Electric Range, for Electric Oven, for Electric Dryer, Washer Hookup
Roof Type Shingle
Total Parking Spaces 6
Garage Yes
Building
Lot Description Cul-De-Sac, Wooded, Cleared, Gentle Sloping, Level
Foundation Concrete Perimeter
Sewer Private Sewer
Water Private
Architectural Style Cape
Read Less
Want to know what your home might be worth? Contact us for a FREE valuation!

Our team is ready to help you sell your home for the highest possible price ASAP
Bought with Robin Stoddard • ERA Key Realty Services - Alliance Realty, Inc.
GET MORE INFORMATION





