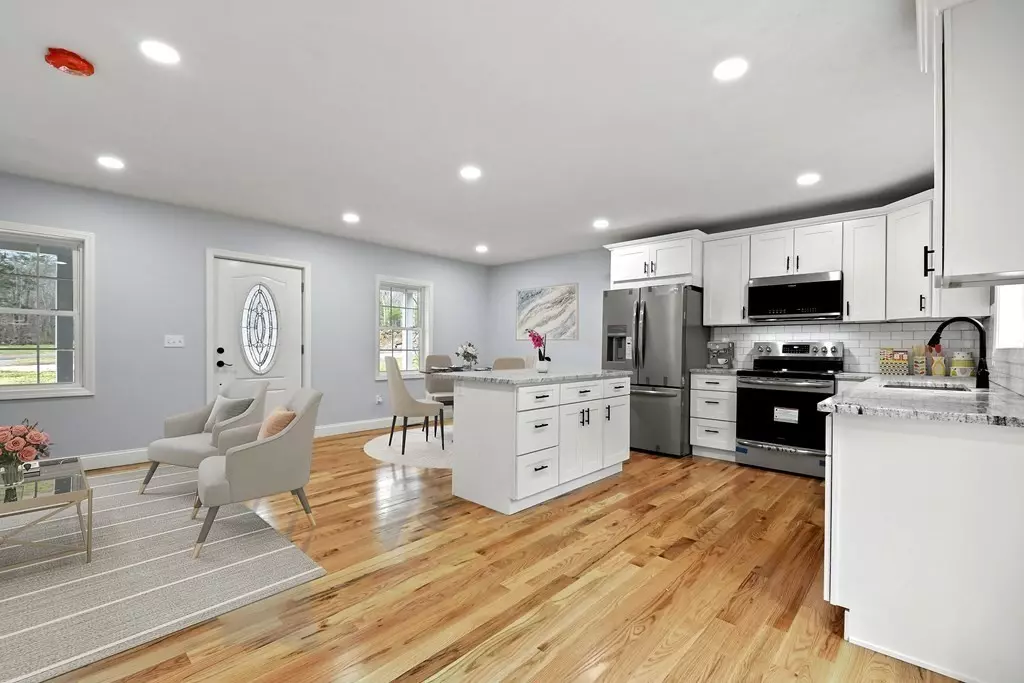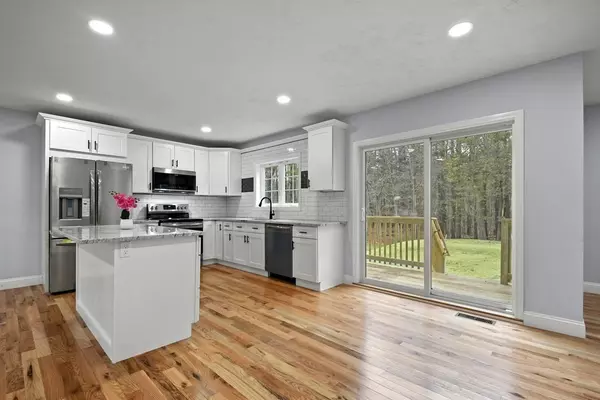$449,900
$449,900
For more information regarding the value of a property, please contact us for a free consultation.
32 Hammond Hill Road Charlton, MA 01507
3 Beds
2 Baths
1,859 SqFt
Key Details
Sold Price $449,900
Property Type Single Family Home
Sub Type Single Family Residence
Listing Status Sold
Purchase Type For Sale
Square Footage 1,859 sqft
Price per Sqft $242
MLS Listing ID 73061657
Sold Date 02/07/23
Style Cape
Bedrooms 3
Full Baths 2
HOA Y/N false
Year Built 2022
Annual Tax Amount $2,861
Tax Year 2022
Lot Size 0.320 Acres
Acres 0.32
Property Description
New construction in Charlton! Have you ever dreamed of a home so beautiful, that you say: "lucky me" every day you wake up? Ever wished to cook in a gorgeous, modern kitchen with brand new stainless steel appliances? Feeling so happy coming home and knowing you are in paradise and the rest of the world doesn't matter? This home was built with an idea, a vision and lots of love for you to live in and enjoy. The house offers a desirable modern concept of open space, gleaming hardwood floors, beautiful primary bedroom with a large walk in closet, plenty of natural light and attention to detail in every aspect. It presents luxury living in a country setting with a cozy backyard and a great location for commuters. Enjoy some summer fun with grilling and dining on the deck. Watch the sunset or rain from this beautiful farmers porch. Life doesn't get any better. Don't miss the opportunity to own this beauty. Call for a private showing today.
Location
State MA
County Worcester
Zoning A
Direction Rt 20 to Hammond Hill Rd
Rooms
Basement Full, Walk-Out Access, Interior Entry, Concrete, Unfinished
Primary Bedroom Level Second
Kitchen Flooring - Hardwood, Dining Area, Countertops - Stone/Granite/Solid, Kitchen Island, Breakfast Bar / Nook, Deck - Exterior, Exterior Access, Open Floorplan, Slider, Stainless Steel Appliances
Interior
Interior Features Closet, Cable Hookup, Recessed Lighting, Office
Heating Forced Air, Natural Gas, Propane
Cooling Central Air
Flooring Tile, Hardwood, Flooring - Hardwood
Appliance Range, Dishwasher, Disposal, Refrigerator, Electric Water Heater, Tankless Water Heater
Exterior
Community Features Public Transportation, Walk/Jog Trails, Public School
Roof Type Shingle
Total Parking Spaces 5
Garage No
Building
Lot Description Cleared, Level
Foundation Concrete Perimeter, Stone
Sewer Private Sewer
Water Private
Architectural Style Cape
Read Less
Want to know what your home might be worth? Contact us for a FREE valuation!

Our team is ready to help you sell your home for the highest possible price ASAP
Bought with Michael Madulka • Quinsigamond Realty
GET MORE INFORMATION





