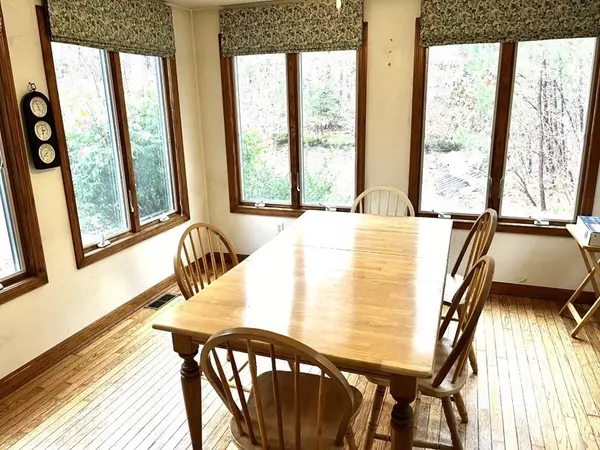$535,000
$535,000
For more information regarding the value of a property, please contact us for a free consultation.
80 Meigs Ln Eastham, MA 02642
3 Beds
2 Baths
1,488 SqFt
Key Details
Sold Price $535,000
Property Type Single Family Home
Sub Type Single Family Residence
Listing Status Sold
Purchase Type For Sale
Square Footage 1,488 sqft
Price per Sqft $359
MLS Listing ID 73059128
Sold Date 02/02/23
Style Cape
Bedrooms 3
Full Baths 2
Year Built 1997
Annual Tax Amount $3,763
Tax Year 2022
Lot Size 0.470 Acres
Acres 0.47
Property Description
Here it is! Your opportunity to rehab this 3 bed,2 bath Cape built in 1997. Realize substantial equity! In a dream location ~ Oceanside near the National Seashore. Nauset Light Beach is 1 mile away as is the Cape Cod Rail Trail. Coast Guard Beach - 2 miles, Nauset H.S. 1/2 mile. Offers the perfect chance for a profitable investment. The first floor features hardwood floors, front to back living/dining room combo. Bright, white kitchen. A light filled sunroom with windows on 3 sides and built-ins ~ adds so much space, charm and options! First floor full bath includes laundry in a closet for convenience, especially since it located next to a bedroom. Upstairs are 2 more generous bedrooms, with a full bath in between. Walk Out basement with slider. Passing Title V for 3 bedrooms. New hot water heater. Heating system not working. Needs a new roof and updating throughout, but the location is worth the investment. Priced below assessed value. Estate Sale. Agent related to Seller. "As Is"
Location
State MA
County Barnstable
Zoning RESIDE
Direction Rt. 6 East. Right onto Bracket Rd. at Ben and Jerry's. Left onto Meigs
Rooms
Basement Full, Walk-Out Access, Interior Entry
Primary Bedroom Level Second
Dining Room Flooring - Hardwood
Kitchen Flooring - Vinyl
Interior
Interior Features Sun Room
Heating Forced Air, Oil
Cooling Window Unit(s), Wall Unit(s)
Flooring Wood, Vinyl, Flooring - Hardwood
Appliance Range, Dishwasher, Refrigerator, Oil Water Heater, Tankless Water Heater, Utility Connections for Electric Range, Utility Connections for Electric Oven, Utility Connections for Electric Dryer
Laundry Washer Hookup
Exterior
Community Features Bike Path, Public School
Utilities Available for Electric Range, for Electric Oven, for Electric Dryer, Washer Hookup
Waterfront Description Beach Front, Ocean, 1/2 to 1 Mile To Beach, Beach Ownership(Public)
Roof Type Shingle
Total Parking Spaces 4
Garage No
Building
Lot Description Wooded
Foundation Concrete Perimeter
Sewer Private Sewer
Water Private
Architectural Style Cape
Schools
High Schools Nauset
Others
Senior Community false
Read Less
Want to know what your home might be worth? Contact us for a FREE valuation!

Our team is ready to help you sell your home for the highest possible price ASAP
Bought with Non Member • Non Member Office
GET MORE INFORMATION





