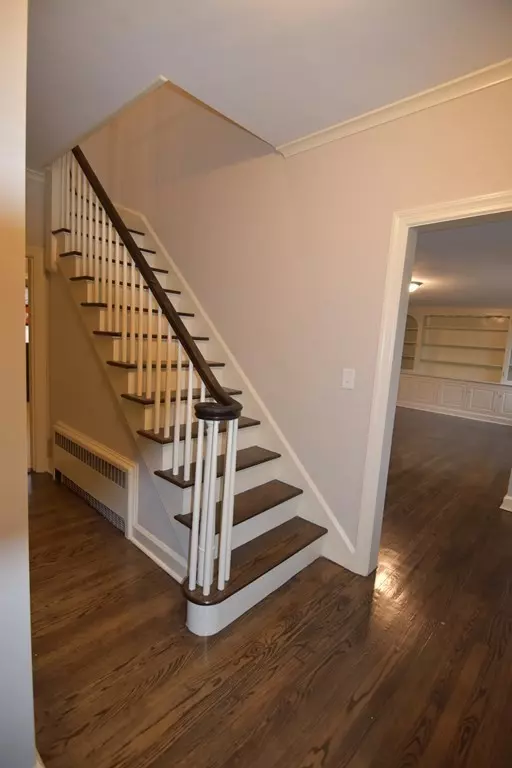$380,000
$389,900
2.5%For more information regarding the value of a property, please contact us for a free consultation.
47 Woodland Street Southbridge, MA 01550
4 Beds
1.5 Baths
2,472 SqFt
Key Details
Sold Price $380,000
Property Type Single Family Home
Sub Type Single Family Residence
Listing Status Sold
Purchase Type For Sale
Square Footage 2,472 sqft
Price per Sqft $153
MLS Listing ID 73057850
Sold Date 01/05/23
Style Colonial
Bedrooms 4
Full Baths 1
Half Baths 1
HOA Y/N false
Year Built 1892
Annual Tax Amount $4,903
Tax Year 2022
Lot Size 0.820 Acres
Acres 0.82
Property Description
Are you tired of cookie cutter homes that all look the same! Come take a look if you're interested in modern conveniences like a Brand-New Kitchen w/ Granite Counters, Stainless Steel Appliances 12x24 Tile Floor, large mud room w/ 1st flr laundry, in a home w/ plenty of space for an expanding family featuring charming details of yesteryear, high ceilings, Butler Doors to Formal Dining Rm w/ Custom Built-In China Cabinet, Crown Molding, Beautiful Hardwood Flrs, front & back staircases all on a huge private lot w/ tons of storage in floored attic, oversized detached 2-car garage w/ walk-up loft storage. Just renovated, new roof, almost all new plumbing, updated electric, new hot water heater, & much more! Nothing to do but unpack! Perfect lot for a contractor or car enthusiast or anyone that needs to store Big Boy Toys, RV, Boat, etc! There's already a ton of storage so why not make the Shed a She-Shed, “Serenity Now”. Possibilities are endless in this expansive, Estate Like property!
Location
State MA
County Worcester
Zoning R1
Direction Near Hillside Rd
Rooms
Family Room Closet/Cabinets - Custom Built, Flooring - Wall to Wall Carpet, French Doors
Basement Full, Interior Entry, Concrete, Unfinished
Primary Bedroom Level Second
Dining Room Closet/Cabinets - Custom Built, Flooring - Hardwood
Kitchen Flooring - Stone/Ceramic Tile, Window(s) - Picture, Countertops - Stone/Granite/Solid, Stainless Steel Appliances
Interior
Interior Features Pantry, Cabinets - Upgraded, Closet, Crown Molding, Vestibule, Mud Room, Bonus Room, Foyer
Heating Hot Water, Steam, Natural Gas
Cooling None
Flooring Wood, Tile, Carpet, Flooring - Stone/Ceramic Tile, Flooring - Hardwood
Fireplaces Number 1
Fireplaces Type Living Room
Appliance Range, Dishwasher, Microwave, Gas Water Heater, Tankless Water Heater, Utility Connections for Electric Range, Utility Connections for Electric Dryer
Laundry Dryer Hookup - Electric, Washer Hookup, First Floor
Exterior
Exterior Feature Storage
Garage Spaces 2.0
Community Features Public Transportation, Shopping, Public School
Utilities Available for Electric Range, for Electric Dryer, Washer Hookup
Roof Type Shingle
Total Parking Spaces 10
Garage Yes
Building
Lot Description Wooded, Cleared, Level
Foundation Stone
Sewer Public Sewer
Water Public
Others
Senior Community false
Read Less
Want to know what your home might be worth? Contact us for a FREE valuation!

Our team is ready to help you sell your home for the highest possible price ASAP
Bought with Lisa Paulette • Berkshire Hathaway HomeServices Commonwealth Real Estate
GET MORE INFORMATION





