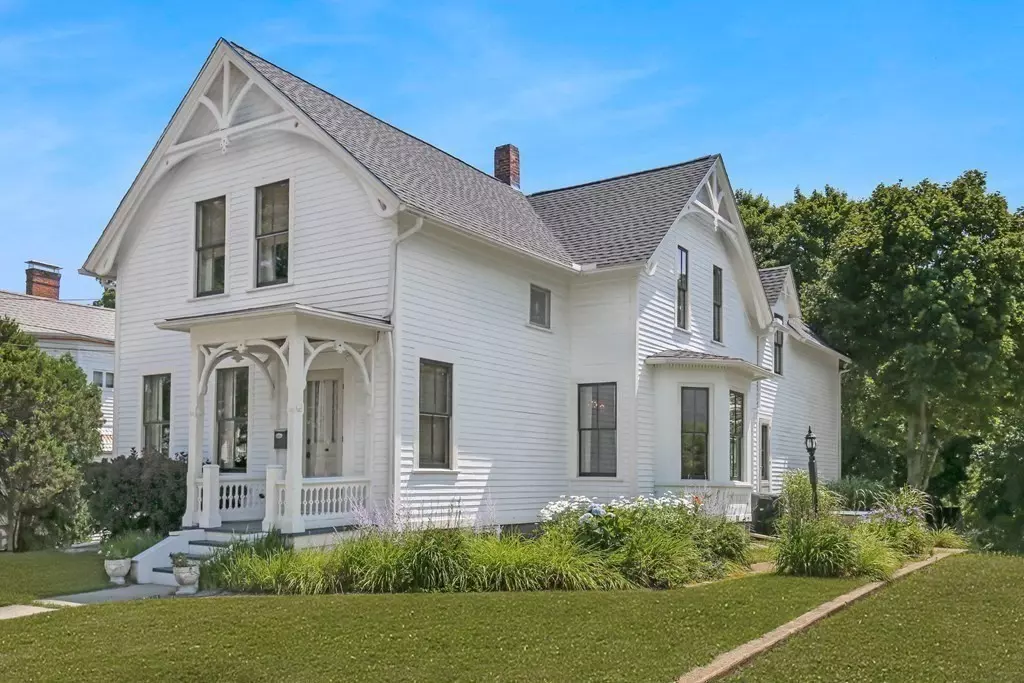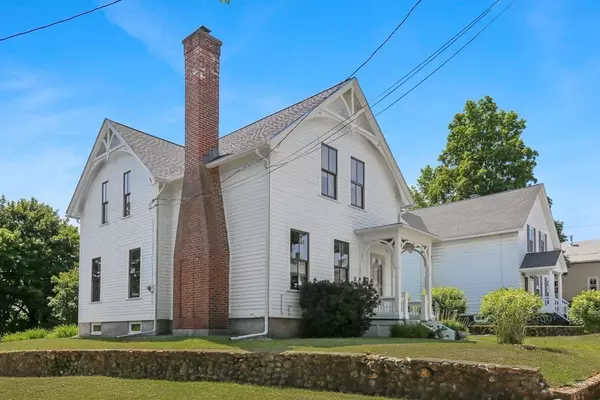$347,000
$350,000
0.9%For more information regarding the value of a property, please contact us for a free consultation.
125 Chapin St Southbridge, MA 01550
4 Beds
2 Baths
2,473 SqFt
Key Details
Sold Price $347,000
Property Type Single Family Home
Sub Type Single Family Residence
Listing Status Sold
Purchase Type For Sale
Square Footage 2,473 sqft
Price per Sqft $140
MLS Listing ID 73014992
Sold Date 01/05/23
Style Colonial, Victorian, Antique
Bedrooms 4
Full Baths 2
HOA Y/N false
Year Built 1880
Annual Tax Amount $4,973
Tax Year 2022
Lot Size 0.320 Acres
Acres 0.32
Property Description
Charm and Character!! Perfectly restored to capture the details of it's historic charm; functionality updated for comfortable modern living. Thoughtful homeowner has done all the work for you on this 11 room, 4 bedroom, 2 full bath house. Kitchen boasts granite counter top, glass block back splash, pantry, yellow pine flooring & stainless appliances. Spacious Dining room with built-in & large windows provide a special place to entertain friends & family. Large formal living room with fire place/pellet insert. Shining refinished Maple flooring with intricate patterning. 4 Roomy bedrooms with great closet space. Renovated 1st floor with full bath along with the black & white 2nd floor bath that impresses with new stand up tiled shower, separate oversized soaking tub, vanity with marble counter top. Stained glass. Pull down attic. newer Marvin Tilt Pac insulated windows, new electrical panal, insulation, and roof with 50 yr warranty!
Location
State MA
County Worcester
Zoning R2
Direction Route 198 (Elm St) to either Dresser or Hartwell to Chapin
Rooms
Basement Full, Partial, Walk-Out Access, Interior Entry, Garage Access
Primary Bedroom Level Second
Dining Room Flooring - Hardwood
Kitchen Flooring - Hardwood, Countertops - Stone/Granite/Solid, Remodeled, Stainless Steel Appliances
Interior
Interior Features Sitting Room
Heating Steam, Oil
Cooling Window Unit(s), None
Flooring Wood, Tile, Hardwood, Flooring - Hardwood
Fireplaces Number 1
Fireplaces Type Living Room
Appliance Range, Dishwasher, Refrigerator, Washer, Dryer, Oil Water Heater, Electric Water Heater, Utility Connections for Electric Range, Utility Connections for Electric Dryer
Laundry Bathroom - 3/4, Flooring - Hardwood, Pantry, Electric Dryer Hookup, Washer Hookup, First Floor
Exterior
Exterior Feature Rain Gutters, Professional Landscaping
Garage Spaces 1.0
Community Features Public Transportation, Shopping, Walk/Jog Trails, Golf, Medical Facility, Laundromat, Bike Path, House of Worship, Private School, Public School
Utilities Available for Electric Range, for Electric Dryer, Washer Hookup
Roof Type Shingle
Total Parking Spaces 4
Garage Yes
Building
Lot Description Cleared
Foundation Stone, Granite
Sewer Public Sewer
Water Public
Schools
Elementary Schools Per Board Of Ed
Middle Schools Per Board Of Ed
High Schools Per Board Of Ed
Read Less
Want to know what your home might be worth? Contact us for a FREE valuation!

Our team is ready to help you sell your home for the highest possible price ASAP
Bought with Jacqueline Goohs • eRealty Advisors, Inc.
GET MORE INFORMATION





