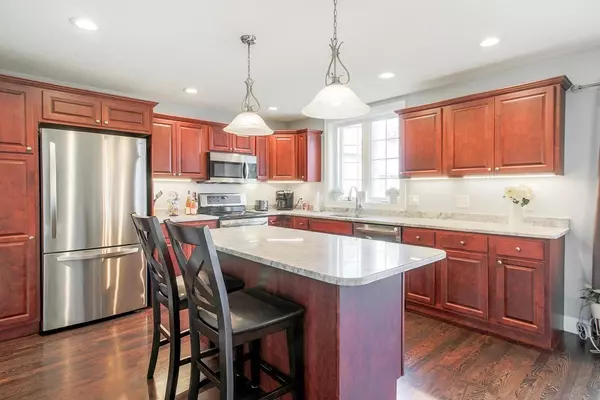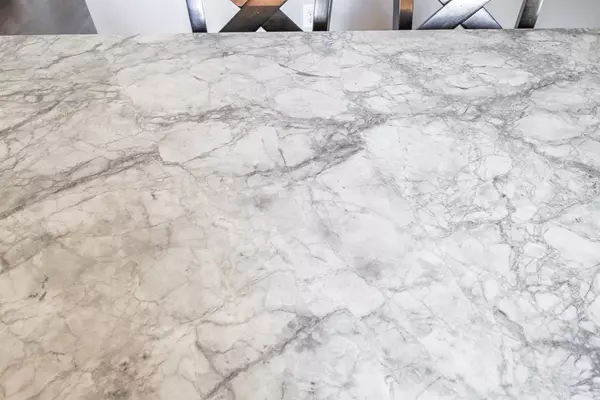$515,000
$499,900
3.0%For more information regarding the value of a property, please contact us for a free consultation.
28 Jennings Rd Charlton, MA 01507
3 Beds
2 Baths
2,086 SqFt
Key Details
Sold Price $515,000
Property Type Single Family Home
Sub Type Single Family Residence
Listing Status Sold
Purchase Type For Sale
Square Footage 2,086 sqft
Price per Sqft $246
MLS Listing ID 73044025
Sold Date 12/28/22
Style Cape
Bedrooms 3
Full Baths 2
Year Built 2017
Annual Tax Amount $5,429
Tax Year 2022
Lot Size 1.030 Acres
Acres 1.03
Property Description
Welcome to this Gorgeous 5 Year Young Cape that is located on a private cul-de-sac. The Bright and Open 1st floor features hardwood flooring, recessed lighting, 3 hi-efficiency mini-splits that provide both heat and AC, as well as Laundry closet with washer and dryer. The eat-in kitchen has cherry cabinetry, Quartz countertops, pendant lighting over the center island, and provides access to the back deck overlooking an expansive yard. The first floor Main Bedroom features a connected Full Bath with double sinks, a soaking tub, and shower stall. The 2nd Floor has 2 more bedrooms and another full bath. The lower level has an additional bedroom and living space that have access to the 2 bay garage. Area amenities include Public Transportation, Shopping, Golf Course, Medical Facility, House of Worship, Private and Public Schools, as well as easy access to I-90.
Location
State MA
County Worcester
Zoning A
Direction GPS
Rooms
Basement Full, Finished, Walk-Out Access, Interior Entry, Garage Access, Concrete
Primary Bedroom Level First
Kitchen Flooring - Hardwood, Balcony - Exterior, Pantry, Countertops - Stone/Granite/Solid, Kitchen Island, Open Floorplan, Recessed Lighting, Slider, Stainless Steel Appliances, Lighting - Pendant
Interior
Interior Features Closet, Recessed Lighting, Lighting - Sconce, Play Room
Heating Electric, ENERGY STAR Qualified Equipment, Ductless
Cooling ENERGY STAR Qualified Equipment, Ductless
Flooring Hardwood, Flooring - Vinyl
Appliance Range, Dishwasher, Microwave, Refrigerator, Water Treatment, Electric Water Heater, Tankless Water Heater, Plumbed For Ice Maker, Utility Connections for Electric Dryer
Laundry Electric Dryer Hookup, Washer Hookup, First Floor
Exterior
Exterior Feature Rain Gutters, Professional Landscaping
Garage Spaces 2.0
Community Features Public Transportation, Shopping, Golf, Medical Facility, Laundromat, House of Worship, Private School, Public School
Utilities Available for Electric Dryer, Washer Hookup, Icemaker Connection, Generator Connection
Roof Type Shingle
Total Parking Spaces 10
Garage Yes
Building
Lot Description Level
Foundation Concrete Perimeter
Sewer Private Sewer
Water Private
Architectural Style Cape
Read Less
Want to know what your home might be worth? Contact us for a FREE valuation!

Our team is ready to help you sell your home for the highest possible price ASAP
Bought with Taylor Blair • Lamacchia Realty, Inc.
GET MORE INFORMATION





