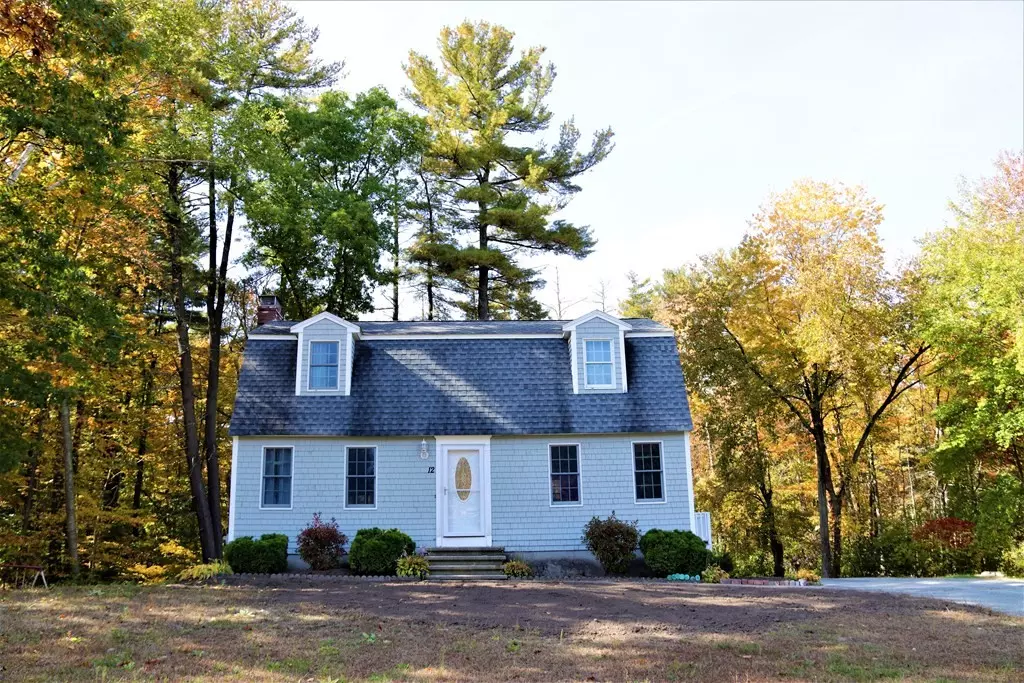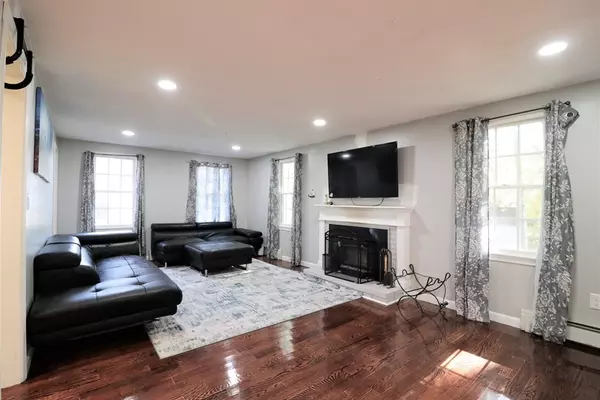$630,000
$599,900
5.0%For more information regarding the value of a property, please contact us for a free consultation.
12 Bridget Ave Tyngsborough, MA 01879
3 Beds
2 Baths
2,203 SqFt
Key Details
Sold Price $630,000
Property Type Single Family Home
Sub Type Single Family Residence
Listing Status Sold
Purchase Type For Sale
Square Footage 2,203 sqft
Price per Sqft $285
MLS Listing ID 73049192
Sold Date 12/27/22
Style Garrison
Bedrooms 3
Full Baths 2
Year Built 1983
Annual Tax Amount $6,240
Tax Year 2022
Lot Size 1.010 Acres
Acres 1.01
Property Description
Come see this immaculate Dutch Gambrel located in Tyngsborough tucked into a lovely neighborhood. This home has been renovated throughout and features a large kitchen with granite counters, upgraded cabinets and newer appliances. The 1st floor also boasts a large living room with a fireplace with a wood stove insert, a full dining room, a full bath, and an enclosed 3 season sunroom with access to a small deck and a generous back yard with a shed. The second floor includes 3 bedrooms, a 2nd full bath and a king size main bedroom. Additional features include finished basement, family room and a bonus room/4th bedroom. Conveniently located, with quick access to highway, restaurants, and NH tax free shopping. This home has been lovingly maintained and is in move in condition. Be in your new home for the holidays.**SHOWINGS START at OH on Sat., 10/22 & Sun., 10/23 at 12pm to 1:30pm** Offers due Tuesday, 10/25 at 5PM.
Location
State MA
County Middlesex
Zoning R1
Direction Nashua Rd Dracut/Lowell Rd Tyngsborough to Elm St, Left to Bridget Ave
Rooms
Family Room Flooring - Laminate
Basement Full, Finished, Walk-Out Access, Interior Entry, Concrete
Primary Bedroom Level Second
Dining Room Flooring - Hardwood, Recessed Lighting
Kitchen Flooring - Hardwood, Kitchen Island, Open Floorplan, Recessed Lighting, Remodeled, Gas Stove
Interior
Interior Features Bonus Room
Heating Baseboard, Natural Gas
Cooling Wall Unit(s)
Flooring Tile, Hardwood, Flooring - Laminate
Fireplaces Number 1
Fireplaces Type Living Room
Appliance Range, Dishwasher, Refrigerator, Washer, Dryer, Gas Water Heater, Utility Connections for Gas Range, Utility Connections for Gas Dryer
Laundry In Basement, Washer Hookup
Exterior
Exterior Feature Storage
Community Features Shopping, Medical Facility, Public School
Utilities Available for Gas Range, for Gas Dryer, Washer Hookup, Generator Connection
Waterfront Description Beach Front, Lake/Pond, Beach Ownership(Private)
Roof Type Shingle
Total Parking Spaces 6
Garage No
Building
Foundation Concrete Perimeter
Sewer Public Sewer
Water Public
Read Less
Want to know what your home might be worth? Contact us for a FREE valuation!

Our team is ready to help you sell your home for the highest possible price ASAP
Bought with Tom Fitzpatrick • Flow Realty, Inc.
GET MORE INFORMATION





