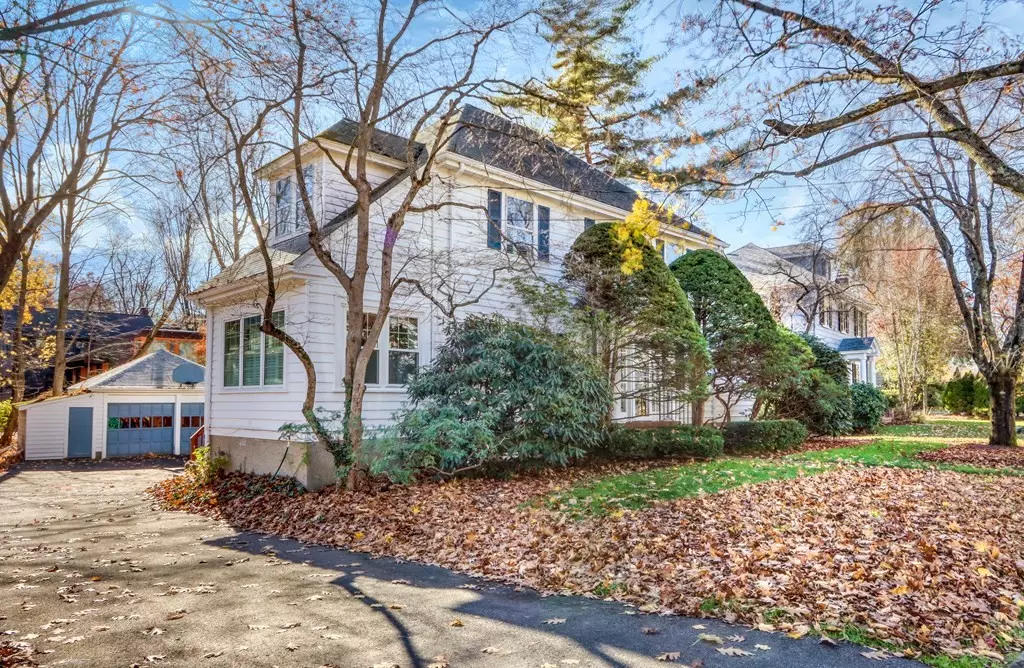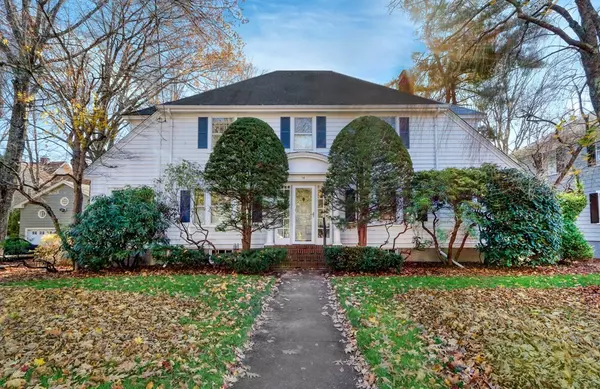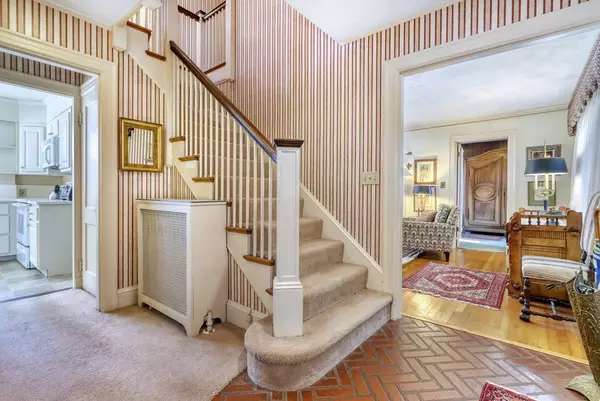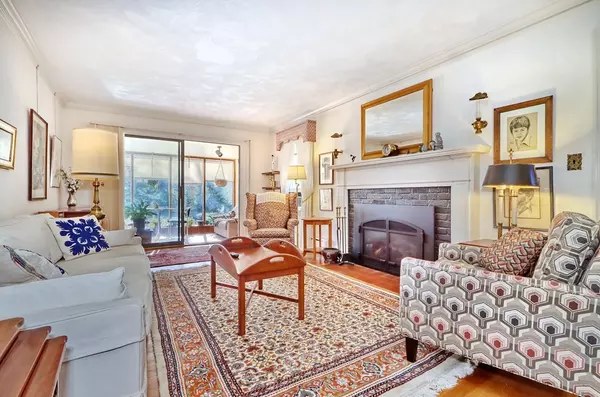$1,175,018
$1,249,000
5.9%For more information regarding the value of a property, please contact us for a free consultation.
14 Halcyon Rd Newton, MA 02459
4 Beds
2.5 Baths
2,113 SqFt
Key Details
Sold Price $1,175,018
Property Type Single Family Home
Sub Type Single Family Residence
Listing Status Sold
Purchase Type For Sale
Square Footage 2,113 sqft
Price per Sqft $556
Subdivision Newton Centre
MLS Listing ID 73056763
Sold Date 12/23/22
Style Colonial
Bedrooms 4
Full Baths 2
Half Baths 1
HOA Y/N false
Year Built 1927
Annual Tax Amount $10,931
Tax Year 2022
Lot Size 9,583 Sqft
Acres 0.22
Property Description
Nicely maintained center hall colonial in a sought-after Newton Centre neighborhood. Spacious and bright rooms with an excellent floor plan. The foyer is open to the large living room with many windows, a fireplace, and sliders to the sunroom. The formal dining room is excellent for family gatherings. There is a cozy family room and a separate first-floor office—good size eat-in kitchen with a door to the large deck and back yard. The second floor has four bedrooms and two full baths. Central air, a two-car garage, and hardwood floors are a few more features of this fine home. The lovely yard is very private. A versatile floor plan that is great for entertaining or comfortable family living. Fantastic location close to everything, including stores and restaurants within walking distance. 2 car garage. A gem is waiting for your personal touches.
Location
State MA
County Middlesex
Area Newton Center
Zoning SR3
Direction Parker to Halcyon
Rooms
Basement Full
Primary Bedroom Level Second
Interior
Interior Features Office
Heating Baseboard, Natural Gas
Cooling Central Air, Ductless
Flooring Wood
Fireplaces Number 1
Appliance Gas Water Heater
Laundry In Basement
Exterior
Garage Spaces 2.0
Community Features Park, Walk/Jog Trails, Medical Facility, Highway Access, House of Worship, Public School
Roof Type Shingle
Total Parking Spaces 4
Garage Yes
Building
Lot Description Level
Foundation Concrete Perimeter
Sewer Public Sewer
Water Public
Schools
Elementary Schools Bowen
Middle Schools Oak Hill
High Schools Newton South
Others
Acceptable Financing Contract
Listing Terms Contract
Read Less
Want to know what your home might be worth? Contact us for a FREE valuation!

Our team is ready to help you sell your home for the highest possible price ASAP
Bought with Eric Glassoff • Coldwell Banker Realty - Brookline
GET MORE INFORMATION





