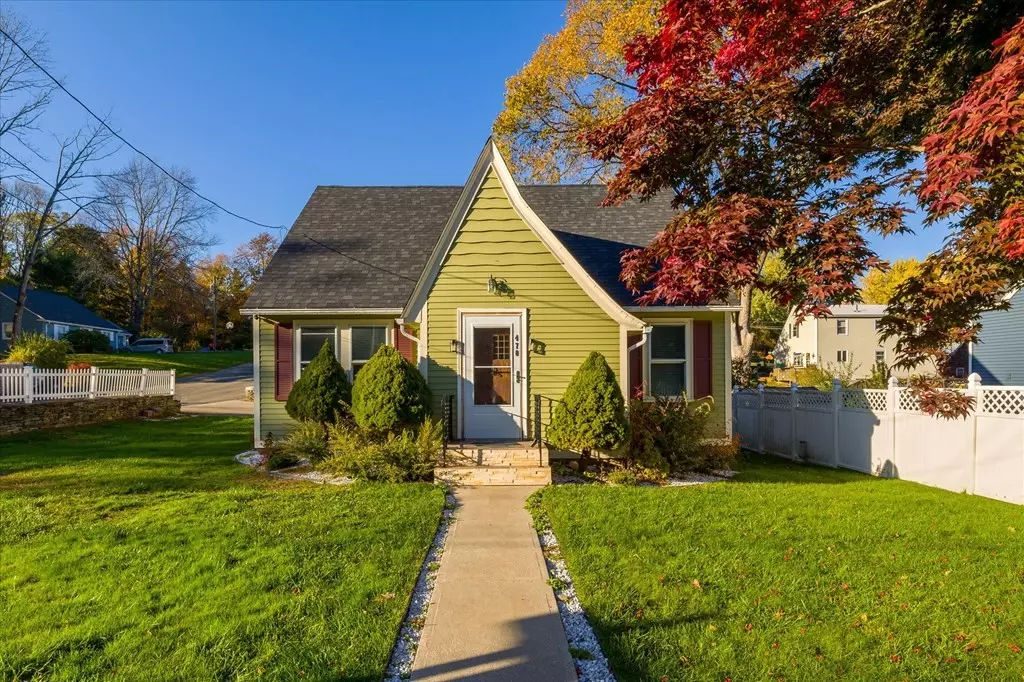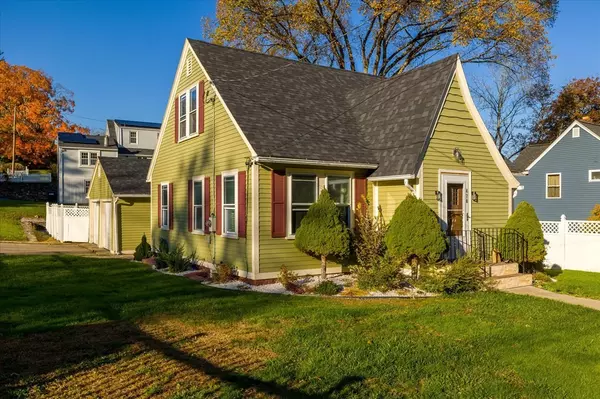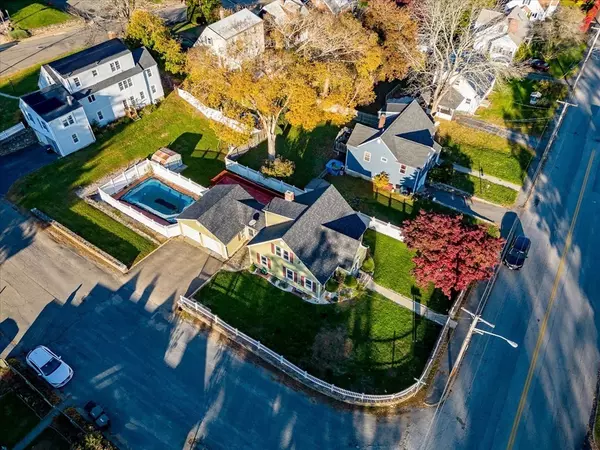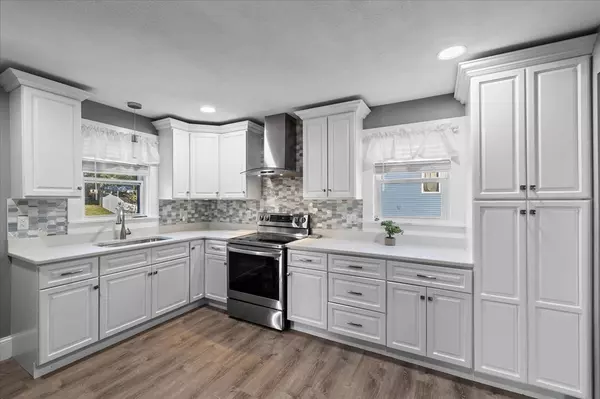$345,000
$339,900
1.5%For more information regarding the value of a property, please contact us for a free consultation.
470 South St Southbridge, MA 01550
3 Beds
1.5 Baths
1,574 SqFt
Key Details
Sold Price $345,000
Property Type Single Family Home
Sub Type Single Family Residence
Listing Status Sold
Purchase Type For Sale
Square Footage 1,574 sqft
Price per Sqft $219
MLS Listing ID 73054377
Sold Date 12/20/22
Style Cape
Bedrooms 3
Full Baths 1
Half Baths 1
HOA Y/N false
Year Built 1937
Annual Tax Amount $4,207
Tax Year 2022
Lot Size 9,147 Sqft
Acres 0.21
Property Description
This beautifully-maintained cape home in Southbridge has it all! The main level showcases the perfect layout for entertaining; Expansive living room with an electrical fireplace to keep you toasty on winter nights. Open-concept kitchen with polished stone countertops, tastefully upgraded cabinets, & a breakfast nook that will whisk you into the dining room where hardwood floors can be admired throughout. The main bedroom & a half bathroom complete the main level. Upstairs are 2 great-sized bedrooms that features closets & hardwood floors plus a full bathroom. The laundry room with complete hookups & a bonus room that can be used as a bedroom, playroom, gym or office, can be found in the finished basement. Appreciate sunny days in the deck or the garden area and cool off in your very own inground swimming pool! Comes with a 2-car garage and a fenced yard. Situated on a wonderful location close to Westville Recreational Area & other amenities. Your next chapter starts HERE!
Location
State MA
County Worcester
Zoning R1
Direction Corner of South and Knollwood Ave.
Rooms
Basement Full, Finished, Sump Pump
Primary Bedroom Level First
Dining Room Flooring - Laminate
Kitchen Flooring - Laminate, Countertops - Stone/Granite/Solid, Breakfast Bar / Nook, Cabinets - Upgraded, Exterior Access, Open Floorplan, Recessed Lighting
Interior
Interior Features Bonus Room
Heating Steam, Oil
Cooling Window Unit(s)
Flooring Tile, Carpet, Laminate, Hardwood, Flooring - Wall to Wall Carpet
Fireplaces Number 1
Fireplaces Type Living Room
Appliance Range, Refrigerator, Washer, Dryer, Utility Connections for Electric Range, Utility Connections for Electric Oven, Utility Connections for Electric Dryer
Laundry Electric Dryer Hookup, Washer Hookup, In Basement
Exterior
Exterior Feature Rain Gutters, Garden
Garage Spaces 2.0
Fence Fenced
Pool In Ground
Community Features Public Transportation, Shopping, Tennis Court(s), Park, Walk/Jog Trails, Golf, Medical Facility, Laundromat, Bike Path, Conservation Area, Highway Access, House of Worship, Private School, Public School
Utilities Available for Electric Range, for Electric Oven, for Electric Dryer
Roof Type Shingle
Total Parking Spaces 4
Garage Yes
Private Pool true
Building
Lot Description Corner Lot, Cleared, Level
Foundation Stone
Sewer Public Sewer
Water Public
Read Less
Want to know what your home might be worth? Contact us for a FREE valuation!

Our team is ready to help you sell your home for the highest possible price ASAP
Bought with Jim Black Group • eXp Realty
GET MORE INFORMATION





