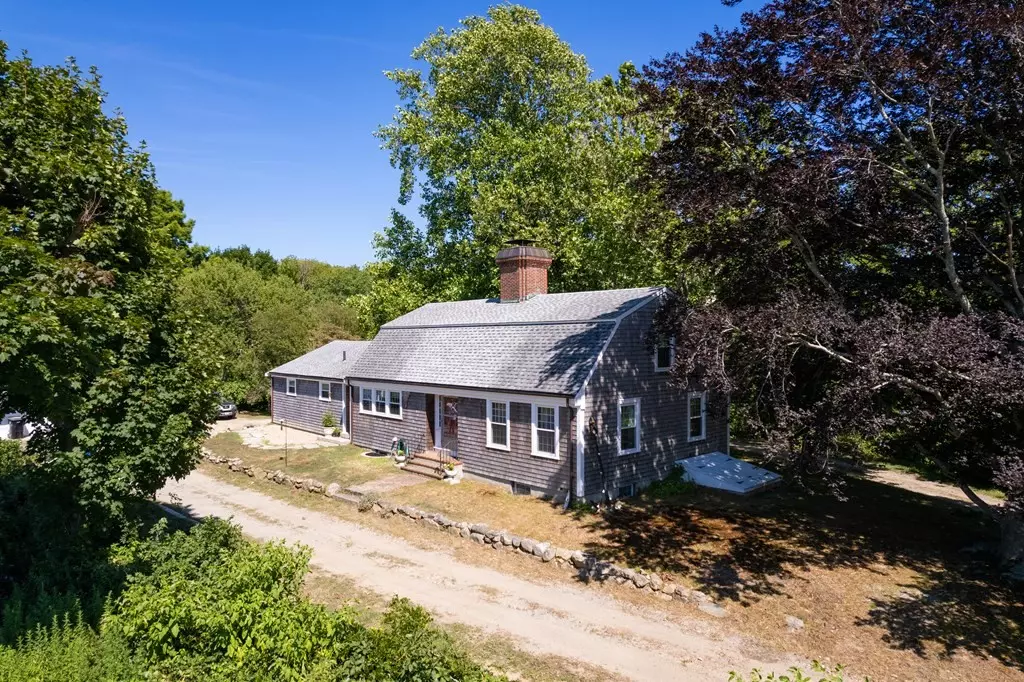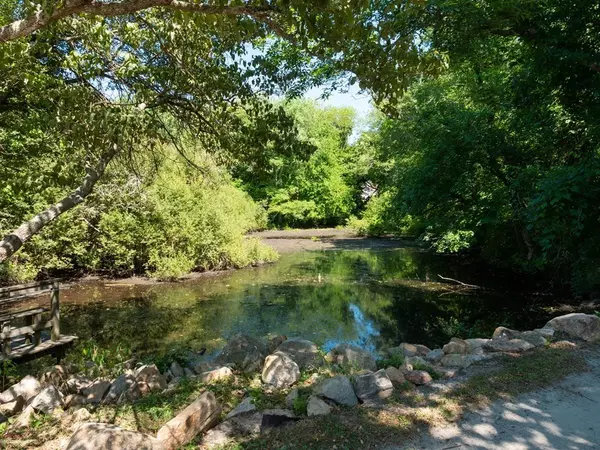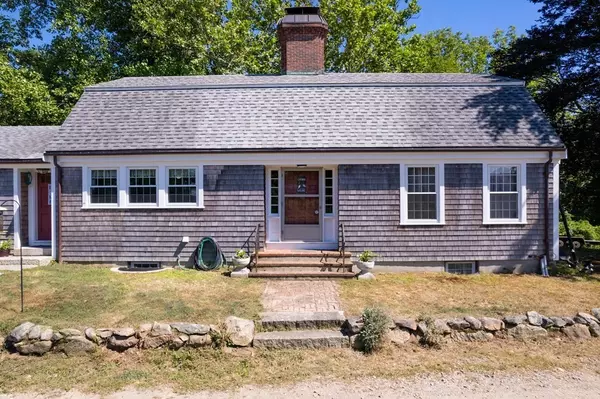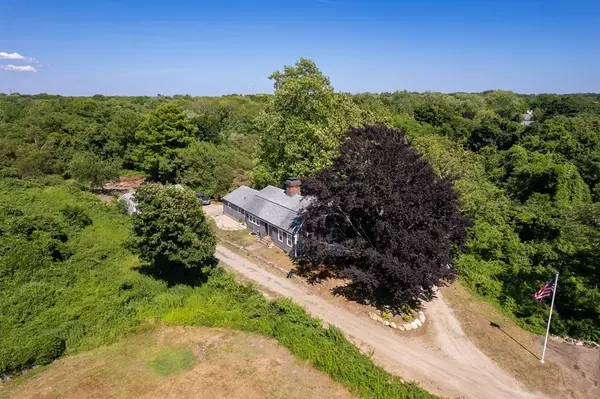$815,000
$899,000
9.3%For more information regarding the value of a property, please contact us for a free consultation.
705 Elm St Dartmouth, MA 02748
3 Beds
2 Baths
2,756 SqFt
Key Details
Sold Price $815,000
Property Type Single Family Home
Sub Type Single Family Residence
Listing Status Sold
Purchase Type For Sale
Square Footage 2,756 sqft
Price per Sqft $295
MLS Listing ID 73013190
Sold Date 12/15/22
Style Colonial
Bedrooms 3
Full Baths 2
HOA Y/N false
Year Built 1958
Annual Tax Amount $5,537
Tax Year 2022
Lot Size 1.490 Acres
Acres 1.49
Property Description
This expansive, antique-reproduction gambrel home sits on an acre and a half of private grounds, abutting DNRT owned land with trails, the Buttonwood Brook and a gorgeous mill pond. A long drive meanders up from the street and circles the home, ending at the detached, three-bay garage. A center entry hall is flanked by a fireplaced formal living room to the right, and a spacious eat-in kitchen and dining area to the left, which spills onto the screened-in porch and patio to the rear of the home, overlooking the pond and pristine woodlands. A first-floor wing has a full bathroom and spacious bedroom- which offers potential for a first-floor suite. Upstairs there are two additional guest/children's bedrooms, a full bath, and ample storage. This very special property boats privacy and tranquility, whiles offering peeks of Padanaram Harbor and is but a minutes drive to the village with shops, restaurants, market, and New Bedford Yacht Club! Come see all that this gem has to offer!
Location
State MA
County Bristol
Area South Dartmouth
Zoning NB
Direction South on Elm Street, driveway is on the left.
Rooms
Basement Full, Concrete
Primary Bedroom Level Main
Dining Room Flooring - Hardwood, Window(s) - Bay/Bow/Box, Exterior Access
Kitchen Flooring - Hardwood, Dining Area, Countertops - Stone/Granite/Solid, Country Kitchen
Interior
Interior Features Sun Room
Heating Baseboard, Oil
Cooling None
Fireplaces Number 2
Fireplaces Type Living Room
Laundry First Floor
Exterior
Garage Spaces 3.0
Community Features Walk/Jog Trails, Conservation Area, Marina, University
Waterfront Description Waterfront, Beach Front, Pond, Harbor, Beach Ownership(Public)
View Y/N Yes
View Scenic View(s)
Total Parking Spaces 6
Garage Yes
Building
Lot Description Wooded, Cleared, Gentle Sloping
Foundation Concrete Perimeter
Sewer Public Sewer
Water Public
Architectural Style Colonial
Others
Senior Community false
Read Less
Want to know what your home might be worth? Contact us for a FREE valuation!

Our team is ready to help you sell your home for the highest possible price ASAP
Bought with Kevin Quinn • Milbury and Company
GET MORE INFORMATION





