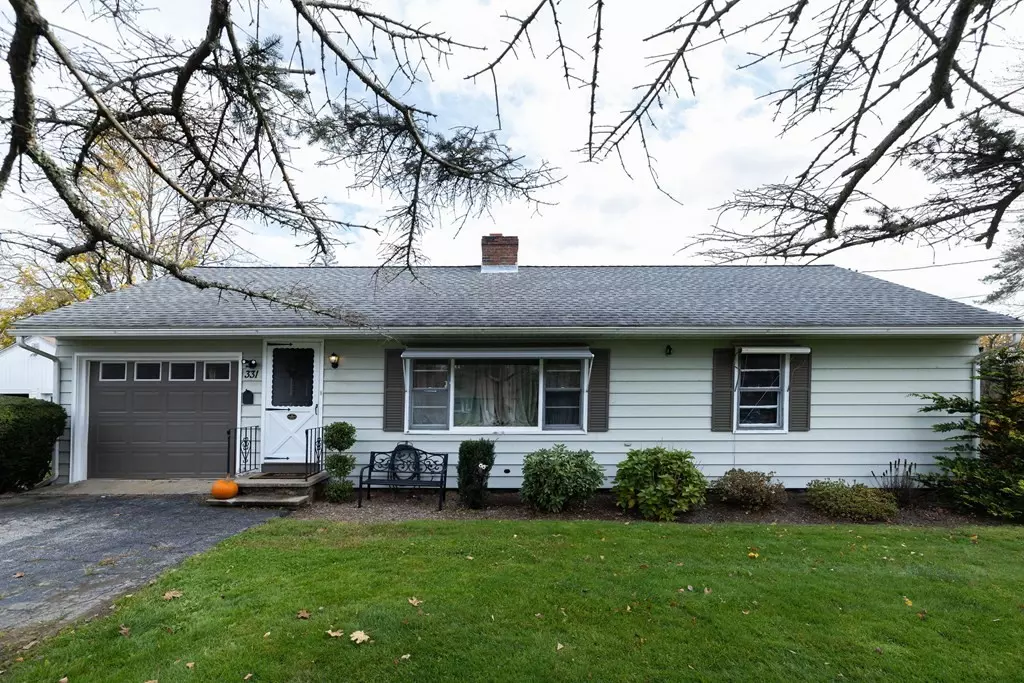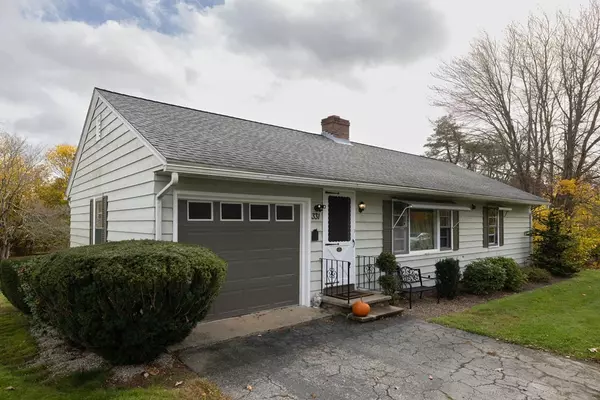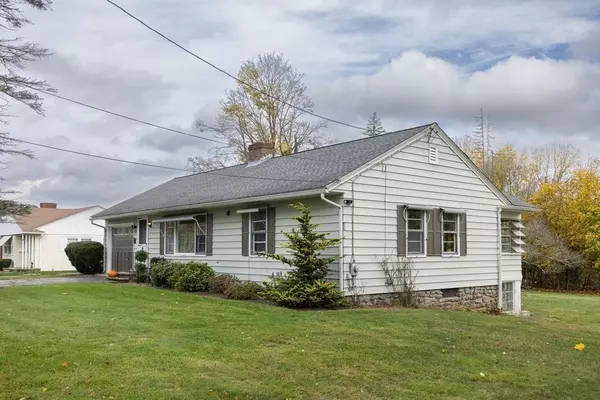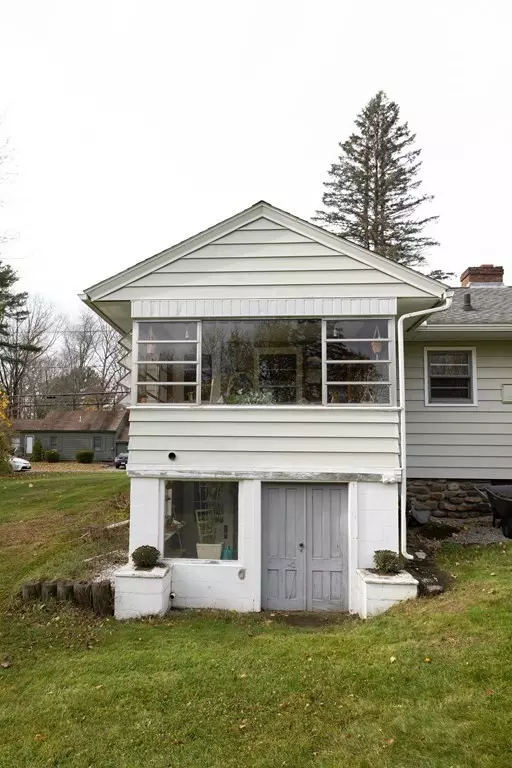$270,000
$265,000
1.9%For more information regarding the value of a property, please contact us for a free consultation.
331 Lebanon Hill Southbridge, MA 01550
2 Beds
1 Bath
960 SqFt
Key Details
Sold Price $270,000
Property Type Single Family Home
Sub Type Single Family Residence
Listing Status Sold
Purchase Type For Sale
Square Footage 960 sqft
Price per Sqft $281
Subdivision Lebanon Hill
MLS Listing ID 73056401
Sold Date 12/14/22
Style Ranch
Bedrooms 2
Full Baths 1
HOA Y/N false
Year Built 1950
Annual Tax Amount $3,236
Tax Year 2022
Lot Size 0.600 Acres
Acres 0.6
Property Description
Wonderful home in a country setting, great level back yard on over a half an acre of land!! Perfect for the first time home buyer or downsizing to one level living. All of the big things have been taken care of within the past 8 years. This includes electrical, boiler, hot water heater, roof, new flooring and more! As you walk in to the inviting living room you are met by a great built in entertainment area and fireplace to warm you up on those cold winter nights. The eat kitchen provides ample space for cooking and entertaining. The main bedroom is quite large and provides double closets for storage for the new homeowner. the second bedroom is a good size as well, but as a bonus there is a 3 season room attached to it!! The basement has great potential to be finished as the ceilings are 10+ feet tall, there is also a finished storage area and gardening room under the 3 season porch. You won't want to miss this one!! At this price it wont last long. Quick closing possible!!
Location
State MA
County Worcester
Area Dresser Hill
Zoning R1
Direction Please use GPS
Rooms
Basement Full, Interior Entry
Primary Bedroom Level First
Kitchen Flooring - Laminate, Window(s) - Bay/Bow/Box, Window(s) - Picture, Dining Area, Countertops - Paper Based, Breakfast Bar / Nook, Exterior Access, Open Floorplan, Lighting - Overhead
Interior
Interior Features Balcony - Interior, Bonus Room
Heating Baseboard, Oil
Cooling Window Unit(s)
Flooring Wood, Laminate, Hardwood, Flooring - Hardwood
Fireplaces Number 1
Fireplaces Type Living Room
Appliance Range, Dishwasher, Refrigerator, Oil Water Heater, Utility Connections for Electric Range
Laundry Electric Dryer Hookup, Washer Hookup, Lighting - Overhead, In Basement
Exterior
Exterior Feature Balcony / Deck, Rain Gutters, Garden
Garage Spaces 1.0
Community Features Public Transportation, Shopping, Park, Walk/Jog Trails, Golf, Medical Facility, Laundromat, Conservation Area, House of Worship, Private School, Public School
Utilities Available for Electric Range, Washer Hookup
View Y/N Yes
View Scenic View(s)
Roof Type Shingle
Total Parking Spaces 4
Garage Yes
Building
Lot Description Level
Foundation Stone
Sewer Private Sewer
Water Public
Schools
Elementary Schools West St
Middle Schools Southbridge
High Schools Southbridge
Others
Senior Community false
Acceptable Financing Contract
Listing Terms Contract
Read Less
Want to know what your home might be worth? Contact us for a FREE valuation!

Our team is ready to help you sell your home for the highest possible price ASAP
Bought with Brenda Ryan • Aucoin Ryan Realty
GET MORE INFORMATION





