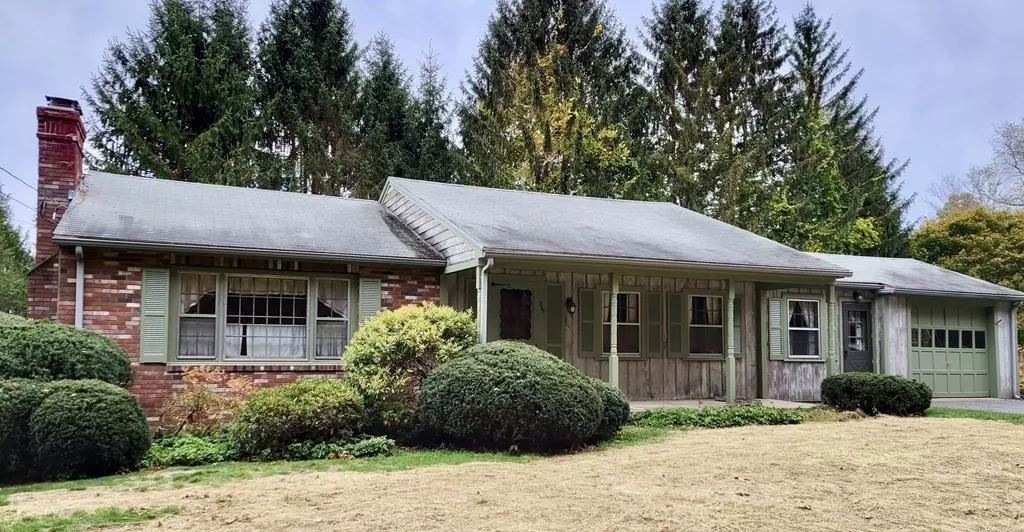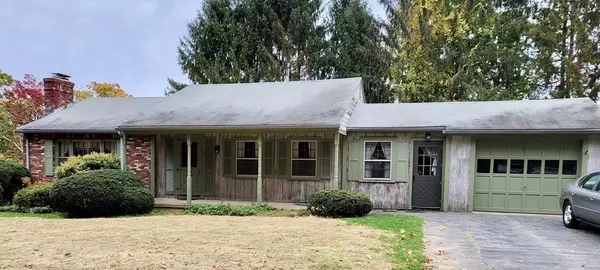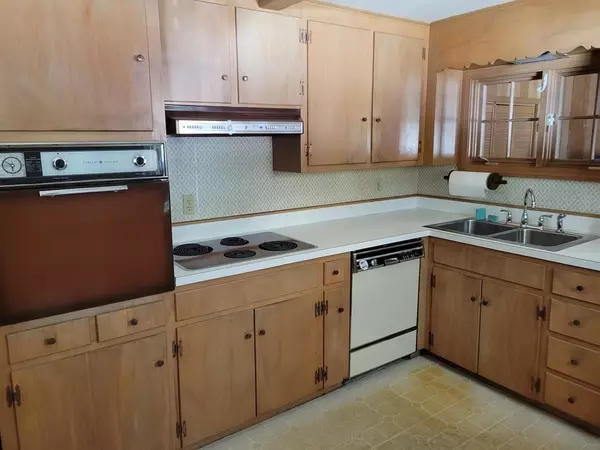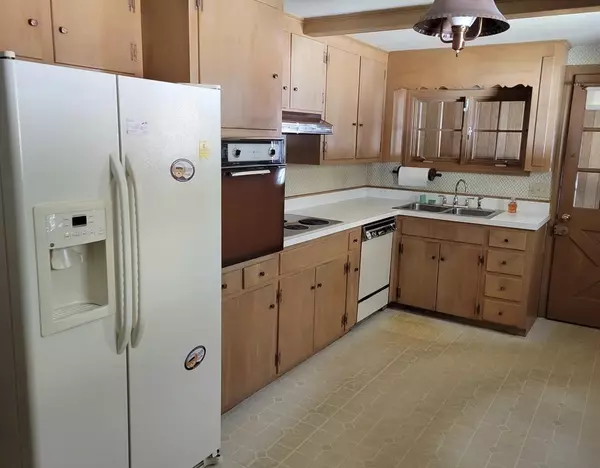$279,900
$279,900
For more information regarding the value of a property, please contact us for a free consultation.
419 Dennison Dr Southbridge, MA 01550
3 Beds
1.5 Baths
1,277 SqFt
Key Details
Sold Price $279,900
Property Type Single Family Home
Sub Type Single Family Residence
Listing Status Sold
Purchase Type For Sale
Square Footage 1,277 sqft
Price per Sqft $219
MLS Listing ID 73046588
Sold Date 12/09/22
Style Ranch
Bedrooms 3
Full Baths 1
Half Baths 1
Year Built 1965
Annual Tax Amount $3,761
Tax Year 2022
Lot Size 0.410 Acres
Acres 0.41
Property Description
*1ST SHOWINGS AT OPEN HOUSE: SUN. 10/23 12:00-2:00* LOOKING FOR A NICE, SOLID RANCH AT AN AFFORDABLE PRICE? Look no further than this gem! This one owner home has wonderful charm & character! There is a large living room w/ hardwoods, fireplace w/raised paneling & picture window. The dine-in kitchen comes with vintage oven, stovetop, & hood, plus a dishwasher & refrigerator. Owner enclosed the breezeway to make a great den with washer/dryer hook-ups. There are 3 good sized bedrooms w/ closets & hardwoods. Bathroom has tub/shower combo & access to the master bedroom. Huge family room in the basement that is heated, has fireplace w/ wood stove insert, cedar closet, bar area, & picture window looking out over the backyard. Many recent updates include new hook-up to town sewer, new main service entrance cable, exterior painting, & more! There is a 1 car attached garage plus an additional garage in the back that is great to store your lawn equipment, snowblower, boat, antique auto, etc...
Location
State MA
County Worcester
Zoning R1
Direction Main Street > South Street > Dennison Drive
Rooms
Family Room Cedar Closet(s), Window(s) - Picture
Basement Full, Partially Finished, Walk-Out Access, Interior Entry, Concrete
Primary Bedroom Level First
Kitchen Flooring - Vinyl, Dining Area
Interior
Interior Features Den
Heating Electric
Cooling None
Flooring Flooring - Wall to Wall Carpet
Fireplaces Number 2
Fireplaces Type Family Room, Living Room
Appliance Oven, Dishwasher, Countertop Range, Refrigerator, Range Hood, Electric Water Heater
Laundry Dryer Hookup - Electric, Washer Hookup
Exterior
Exterior Feature Rain Gutters
Garage Spaces 1.0
Community Features Shopping, Park, Walk/Jog Trails, Golf, Medical Facility, Highway Access
Roof Type Shingle
Total Parking Spaces 4
Garage Yes
Building
Foundation Concrete Perimeter
Sewer Public Sewer
Water Public
Read Less
Want to know what your home might be worth? Contact us for a FREE valuation!

Our team is ready to help you sell your home for the highest possible price ASAP
Bought with Susan Seghir • Lamacchia Realty, Inc.
GET MORE INFORMATION





