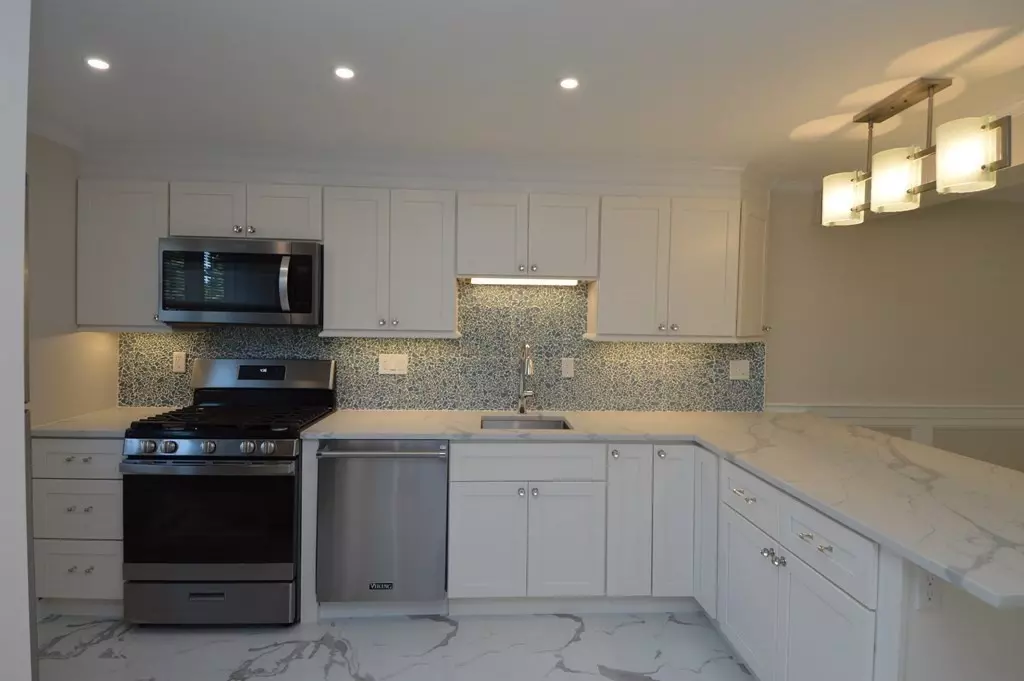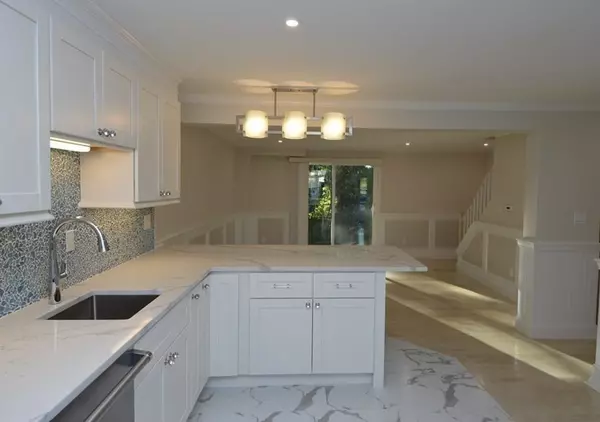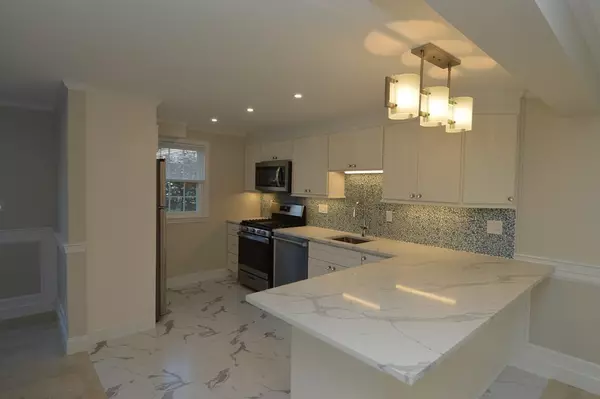$385,000
$399,000
3.5%For more information regarding the value of a property, please contact us for a free consultation.
10 Bayberry Circle #10 Millis, MA 02054
2 Beds
1.5 Baths
1,377 SqFt
Key Details
Sold Price $385,000
Property Type Condo
Sub Type Condominium
Listing Status Sold
Purchase Type For Sale
Square Footage 1,377 sqft
Price per Sqft $279
MLS Listing ID 73037499
Sold Date 11/16/22
Bedrooms 2
Full Baths 1
Half Baths 1
HOA Fees $327/mo
HOA Y/N true
Year Built 1970
Annual Tax Amount $3,808
Tax Year 2022
Property Description
Amazing Total Renovation with Meticulous Attention to Every Detail T/O! Everything is New! The Kitchen features SS High End Appliances, Quartz Counters w/Breakfast Bar, Gorgeous Back Splash, Recessed, Pendulum, and Under-mount Lighting. Marbelite Luxury Flooring, Custom Cabinetry & Designer Fixtures. The LR features Wainscoting, Crown Molding, Bleached Oak Flooring, and Slider to Balcony with a Private Wooded View. First Floor Half Bath offers Designer Fixtures, Vanity and Sconce Lighting. Two large Bedrooms on the Second Floor also offer HW Floors and a Full Bath with a State of the Art Touch Screen Mirror, Glass & Tiled Shower. The Walk-out LL Features a Large Playroom with Luxury Vinyl Flooring, Corner Hutch, Laundry Room & Utility Room. Central A/C, Gas Heat, Low Condo Fee, Inground Pool Playground. Close to Shopping, Fitness Center & Restaurants. ~4 miles to Commuter Rail. Superb School System with Language Immersion. Sophisticated Elegance! Must See!
Location
State MA
County Norfolk
Zoning RES
Direction Route 109 to Milliston Road to Quail Hill. Right on Bayberry Circle.
Rooms
Family Room Closet, Flooring - Hardwood, Flooring - Vinyl, Exterior Access, Recessed Lighting, Lighting - Overhead
Basement Y
Primary Bedroom Level Second
Dining Room Flooring - Hardwood, Breakfast Bar / Nook, Open Floorplan, Recessed Lighting, Remodeled, Lighting - Pendant, Crown Molding
Kitchen Flooring - Marble, Flooring - Vinyl, Countertops - Stone/Granite/Solid, Breakfast Bar / Nook, Cabinets - Upgraded, Exterior Access, Open Floorplan, Remodeled, Stainless Steel Appliances, Gas Stove, Peninsula, Lighting - Pendant, Crown Molding
Interior
Interior Features Closet, Entrance Foyer
Heating Forced Air, Natural Gas
Cooling Central Air
Flooring Hardwood, Flooring - Marble, Flooring - Vinyl
Appliance ENERGY STAR Qualified Refrigerator, ENERGY STAR Qualified Dishwasher, Range - ENERGY STAR, Oven - ENERGY STAR, Tank Water Heater, Utility Connections for Gas Range, Utility Connections for Gas Oven, Utility Connections for Gas Dryer
Laundry In Basement, In Unit, Washer Hookup
Exterior
Exterior Feature Decorative Lighting
Pool Association, In Ground
Community Features Shopping, Pool, Park, Walk/Jog Trails, Stable(s), Conservation Area, Highway Access, House of Worship, Private School, Public School, T-Station
Utilities Available for Gas Range, for Gas Oven, for Gas Dryer, Washer Hookup
Roof Type Shingle
Total Parking Spaces 2
Garage No
Building
Story 3
Sewer Public Sewer
Water Public
Schools
Elementary Schools Clyde Brown
Middle Schools Millis
High Schools Millis
Others
Pets Allowed Yes w/ Restrictions
Acceptable Financing Contract
Listing Terms Contract
Read Less
Want to know what your home might be worth? Contact us for a FREE valuation!

Our team is ready to help you sell your home for the highest possible price ASAP
Bought with Casey McCourt • Redfin Corp.
GET MORE INFORMATION





