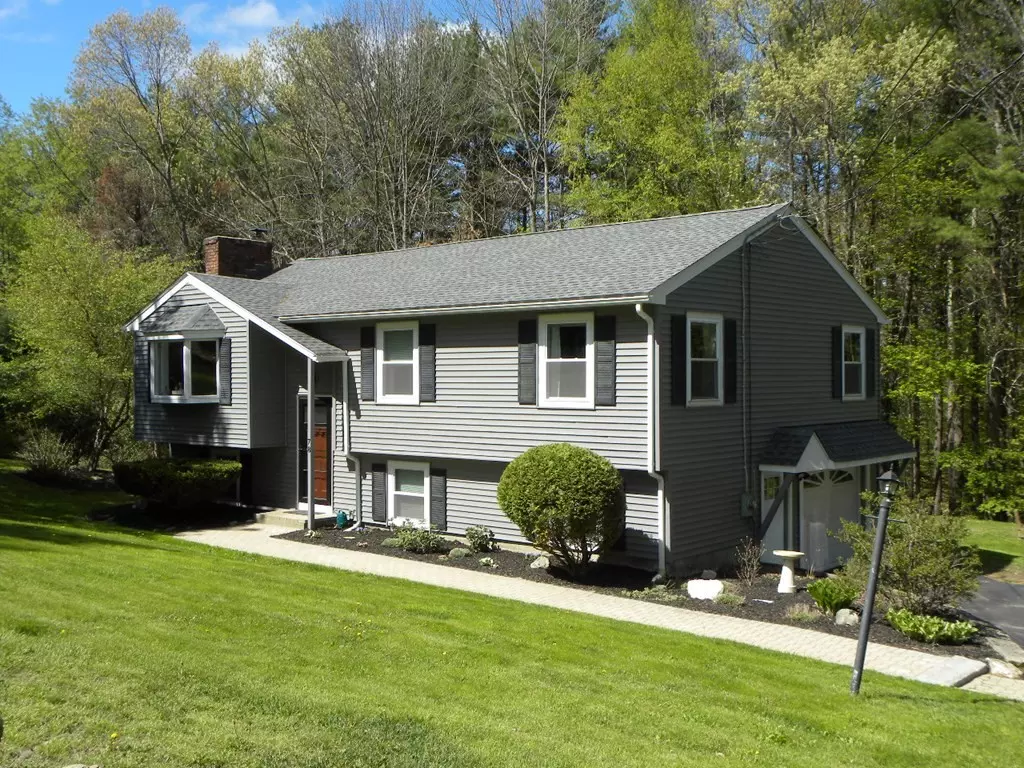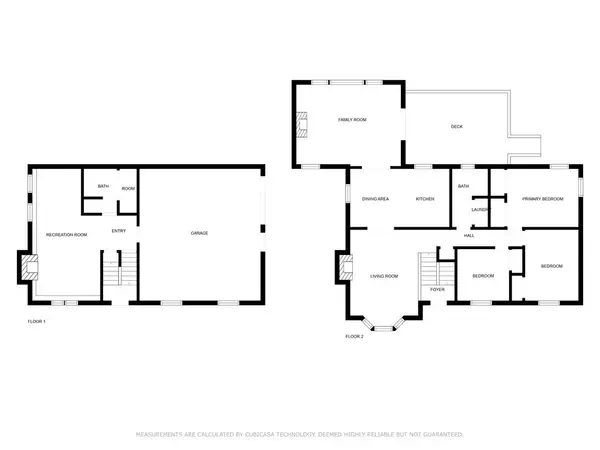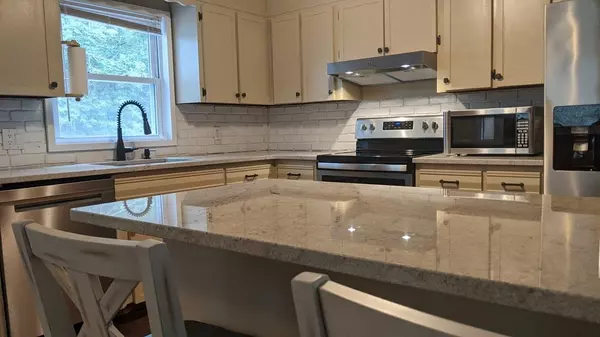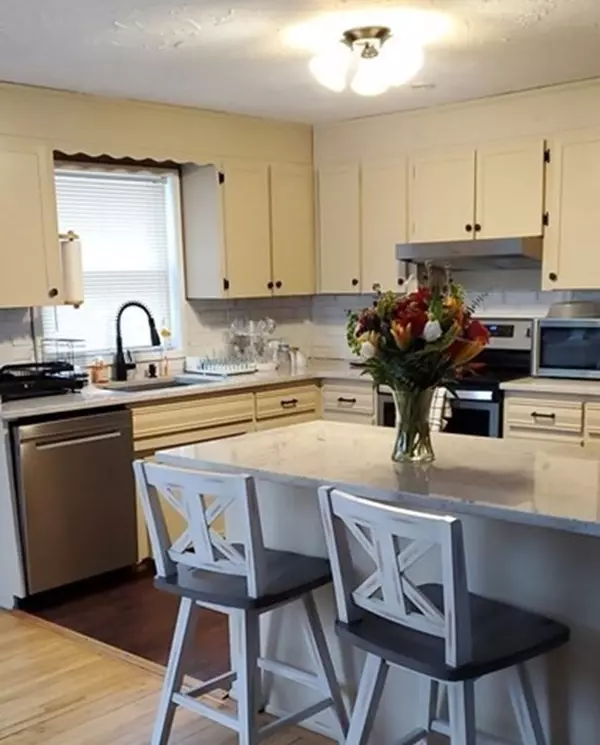$420,000
$429,900
2.3%For more information regarding the value of a property, please contact us for a free consultation.
78 Partridge Hill Rd Charlton, MA 01507
3 Beds
2 Baths
1,849 SqFt
Key Details
Sold Price $420,000
Property Type Single Family Home
Sub Type Single Family Residence
Listing Status Sold
Purchase Type For Sale
Square Footage 1,849 sqft
Price per Sqft $227
MLS Listing ID 73033910
Sold Date 11/07/22
Bedrooms 3
Full Baths 2
Year Built 1973
Annual Tax Amount $3,860
Tax Year 2021
Lot Size 2.200 Acres
Acres 2.2
Property Description
Charlton: Beautiful contemporary home including 3 bedrooms & 2 full baths with over 2 acres, set on rural country road. Well maintained with many recent upgrades. Large great room with picture window looks out on private wooded setting. Enjoy the attached private back deck for outdoor entertaining. Ample secure storage underneath great room and in oversized garage. Lots of updates/upgrades including: Renovated main bathroom, Kitchen sink & countertops, appliances, water treatment system and radon mitigation system. Close to schools and other town amenities along with easy access to commuting routes. Do not miss out on this one.
Location
State MA
County Worcester
Zoning A
Direction Richardsons Corner Rd to Partridge Hill Rd
Rooms
Family Room Wood / Coal / Pellet Stove, Walk-In Closet(s), Flooring - Laminate, Exterior Access
Basement Partial, Finished, Interior Entry, Garage Access
Primary Bedroom Level Main
Kitchen Flooring - Hardwood, Countertops - Stone/Granite/Solid, Breakfast Bar / Nook, Open Floorplan, Remodeled, Stainless Steel Appliances, Lighting - Overhead
Interior
Interior Features Ceiling Fan(s), Great Room, Internet Available - Broadband
Heating Electric, Pellet Stove
Cooling Window Unit(s)
Flooring Hardwood, Wood Laminate, Engineered Hardwood, Flooring - Hardwood
Fireplaces Number 2
Appliance Range, Dishwasher, Refrigerator, Electric Water Heater, Utility Connections for Electric Range, Utility Connections for Electric Oven, Utility Connections for Electric Dryer
Laundry Washer Hookup
Exterior
Exterior Feature Rain Gutters, Professional Landscaping, Horses Permitted, Stone Wall
Garage Spaces 1.0
Community Features Shopping, Walk/Jog Trails, Conservation Area
Utilities Available for Electric Range, for Electric Oven, for Electric Dryer, Washer Hookup
Roof Type Shingle
Total Parking Spaces 8
Garage Yes
Building
Lot Description Easements, Cleared
Foundation Concrete Perimeter
Sewer Private Sewer
Water Private
Read Less
Want to know what your home might be worth? Contact us for a FREE valuation!

Our team is ready to help you sell your home for the highest possible price ASAP
Bought with Stacey M. Hamel • ERA Key Realty Services- Auburn
GET MORE INFORMATION





