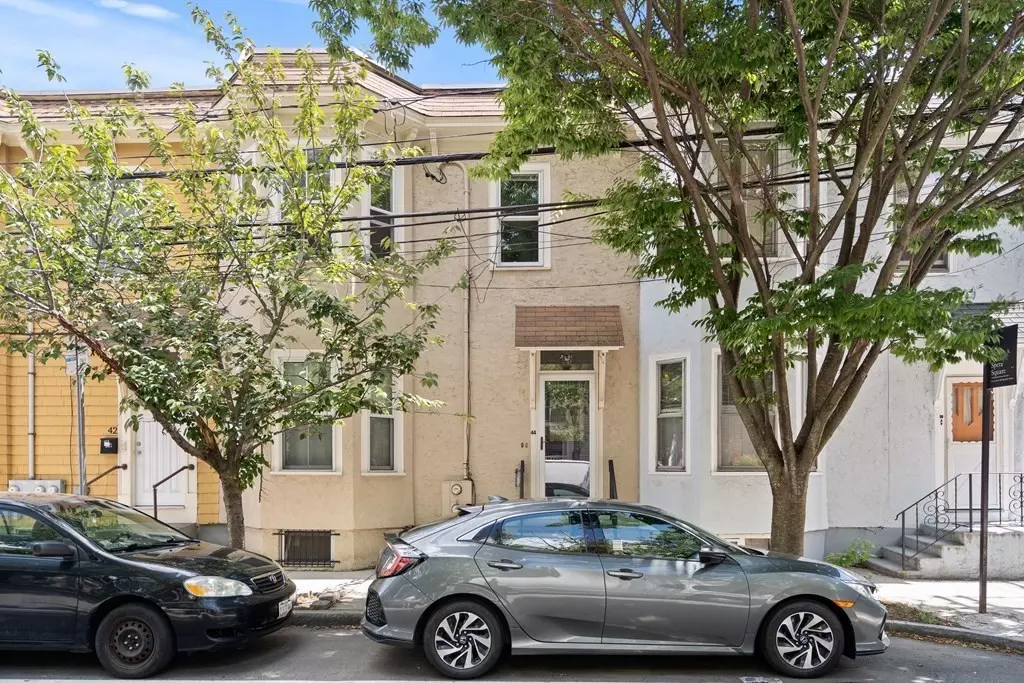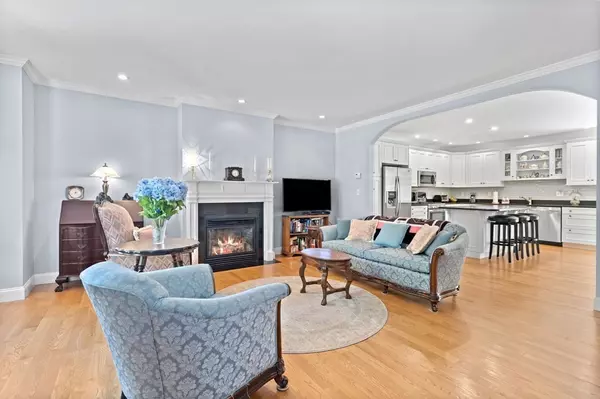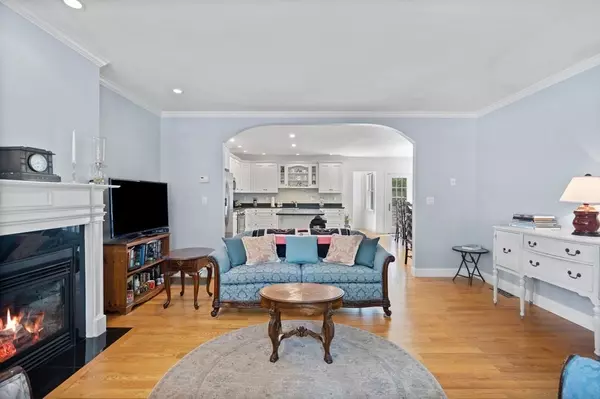$1,222,000
$1,300,000
6.0%For more information regarding the value of a property, please contact us for a free consultation.
44 Fulkerson St Cambridge, MA 02141
2 Beds
2 Baths
1,798 SqFt
Key Details
Sold Price $1,222,000
Property Type Multi-Family
Sub Type Multi Family
Listing Status Sold
Purchase Type For Sale
Square Footage 1,798 sqft
Price per Sqft $679
MLS Listing ID 73019794
Sold Date 11/01/22
Bedrooms 2
Full Baths 2
Year Built 1873
Annual Tax Amount $7,341
Tax Year 2022
Lot Size 1,306 Sqft
Acres 0.03
Property Description
Well-maintained, one of a kind multi family steps away from the Biotech area/Kendall Sq. The property consists of 2 beds, 2 baths spanning almost 1800 sqft with an additional large unfinished basement waiting for your touches. The home stands out with Stucco exterior. Unit 1 is tastefully renovated with an inviting open floor plan, central air, recessed lights, hardwood floors, and a top of the line kitchen that comes fully equipped with stainless steel appliances, stunning backsplash and a large island that is perfect for your entertaining. Unit 2 is full of character & charm. Classic brick exposed family living room with a cozy fireplace that leads to your own private roof deck. The kitchen is remodeled with beautiful granite counters, stainless- steel appliances. Live in 1 unit and rent out the second unit, or possibly convert into a large single family. Conveniently located with easy highway access, minutes away from Kendall Sq, Inman Sq, downtown Boston, seaport and Logan airport
Location
State MA
County Middlesex
Area East Cambridge
Zoning C-1
Direction Please use GPS
Rooms
Basement Interior Entry, Concrete, Unfinished
Interior
Interior Features Unit 1 Rooms(Living Room, Kitchen, Other (See Remarks)), Unit 2 Rooms(Living Room, Kitchen, Office/Den)
Heating Unit 1(Central Heat), Unit 2(Central Heat)
Cooling Unit 1(Central Air), Unit 2(Central Air)
Flooring Hardwood
Fireplaces Number 2
Appliance Unit 1(Dishwasher, Disposal, Microwave, Refrigerator - ENERGY STAR, Dryer - ENERGY STAR, Dishwasher - ENERGY STAR, Washer - ENERGY STAR), Unit 2(Dishwasher, Microwave, Refrigerator, Washer, Dryer), Gas Water Heater, Utility Connections for Gas Range
Laundry Unit 2 Laundry Room
Exterior
Community Features Public Transportation, Park, Medical Facility, Laundromat, Highway Access, Public School, T-Station, University
Utilities Available for Gas Range
Roof Type Rubber
Garage No
Building
Lot Description Other
Story 3
Foundation Concrete Perimeter, Brick/Mortar
Sewer Public Sewer
Water Public
Others
Senior Community false
Read Less
Want to know what your home might be worth? Contact us for a FREE valuation!

Our team is ready to help you sell your home for the highest possible price ASAP
Bought with Post Advisory Group • Engel & Volkers Boston

GET MORE INFORMATION





