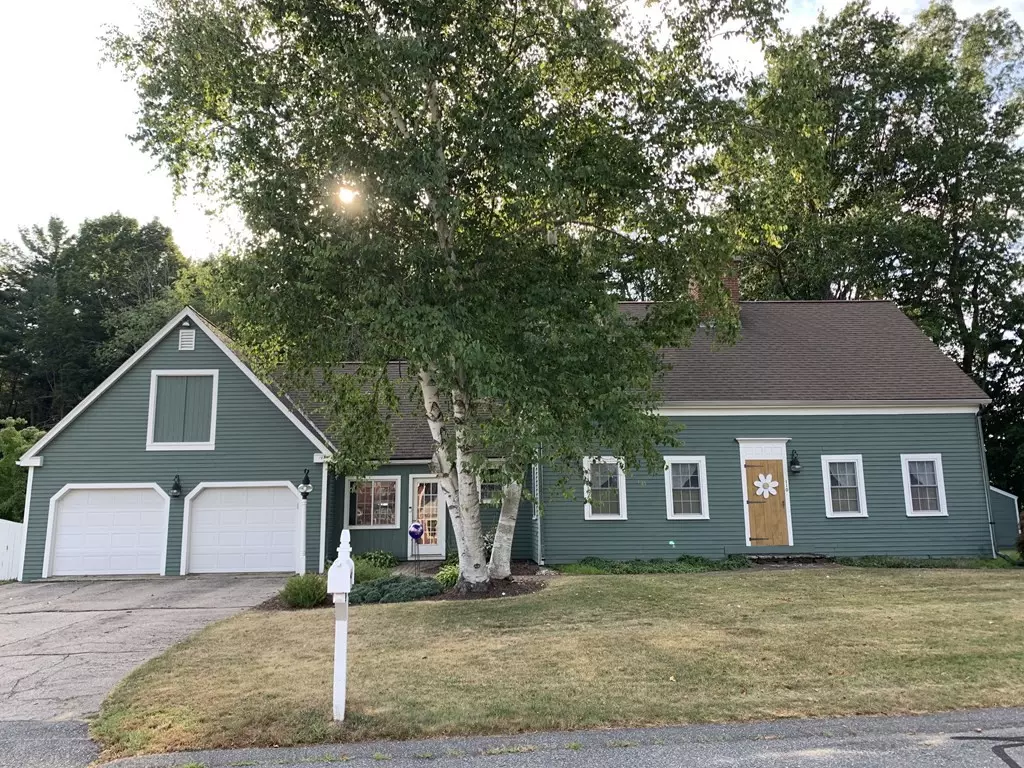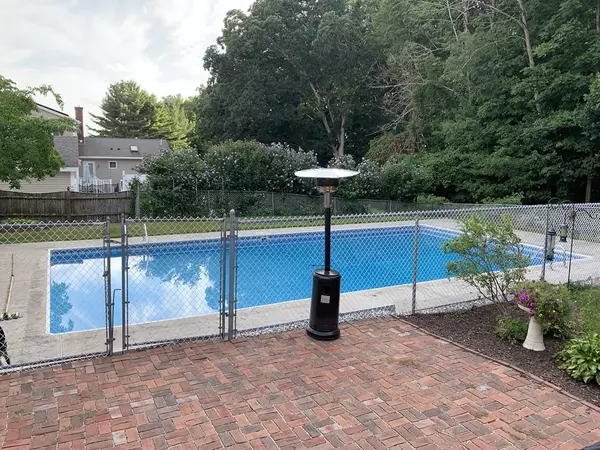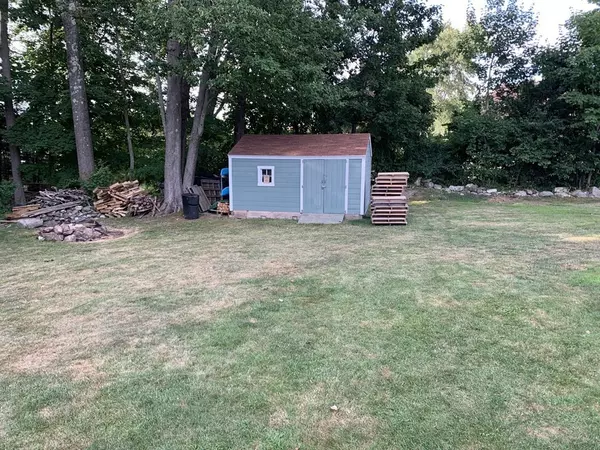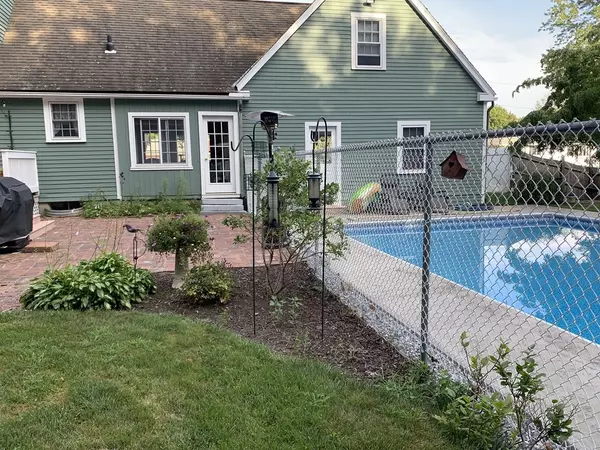$470,000
$469,900
For more information regarding the value of a property, please contact us for a free consultation.
110 Dennison Hill Rd Southbridge, MA 01550
3 Beds
1.5 Baths
2,005 SqFt
Key Details
Sold Price $470,000
Property Type Single Family Home
Sub Type Single Family Residence
Listing Status Sold
Purchase Type For Sale
Square Footage 2,005 sqft
Price per Sqft $234
MLS Listing ID 73025046
Sold Date 10/21/22
Style Cape
Bedrooms 3
Full Baths 1
Half Baths 1
Year Built 1967
Annual Tax Amount $5,191
Tax Year 2022
Lot Size 0.430 Acres
Acres 0.43
Property Description
This is a beautiful, custom built cape in a wonderful neighborhood that is a commuters dream.Five minutes to the Pike, 84 and Route 20. This home is extremely spacious and well planned out with all the storage you could ever need.There are lovely hard wood floors and tile throughout 1st & 2nd floors,The fully finished basement has carpet .The open floor plan leads you into the kitchen with all appliances included and a great working center island, eating area and sliding doors to the no maintenance composite deck, flat, level private backyard with in-ground pool and stamped concrete patio.The kitchen is open into the family room with a cozy fireplace. The front to back living room has a formal dining area and beautiful built-ins Upstairs has 3 spacious bedrooms. The main bedroom has large closets, a new bath with shower, dressing area and make-up vanity & leads to another second floor updated bath. There is also walkthrough access to storage over 2 car garage.Laundry on 1st fl.
Location
State MA
County Worcester
Zoning R1
Direction South Street to Dennison Drive to Lemoine Hill Rd to Dennison Hill Rd
Rooms
Family Room Closet/Cabinets - Custom Built, Flooring - Hardwood, Open Floorplan
Basement Full, Finished, Sump Pump
Primary Bedroom Level Second
Kitchen Flooring - Stone/Ceramic Tile
Interior
Interior Features Play Room
Heating Oil, Electric
Cooling None
Flooring Tile, Hardwood
Fireplaces Number 1
Fireplaces Type Living Room
Appliance Range, Refrigerator, Oil Water Heater, Tank Water Heater
Laundry Flooring - Stone/Ceramic Tile, First Floor
Exterior
Exterior Feature Storage
Garage Spaces 2.0
Fence Invisible
Pool In Ground
Community Features Public Transportation, Shopping, Pool, Tennis Court(s), Park, Walk/Jog Trails, Stable(s), Golf, Medical Facility, Laundromat, Bike Path, Highway Access, House of Worship, Private School, Public School, University
Roof Type Shingle
Total Parking Spaces 4
Garage Yes
Private Pool true
Building
Foundation Concrete Perimeter
Sewer Public Sewer
Water Public
Read Less
Want to know what your home might be worth? Contact us for a FREE valuation!

Our team is ready to help you sell your home for the highest possible price ASAP
Bought with Carolyn Haley • Crossroads Realty, Inc
GET MORE INFORMATION





