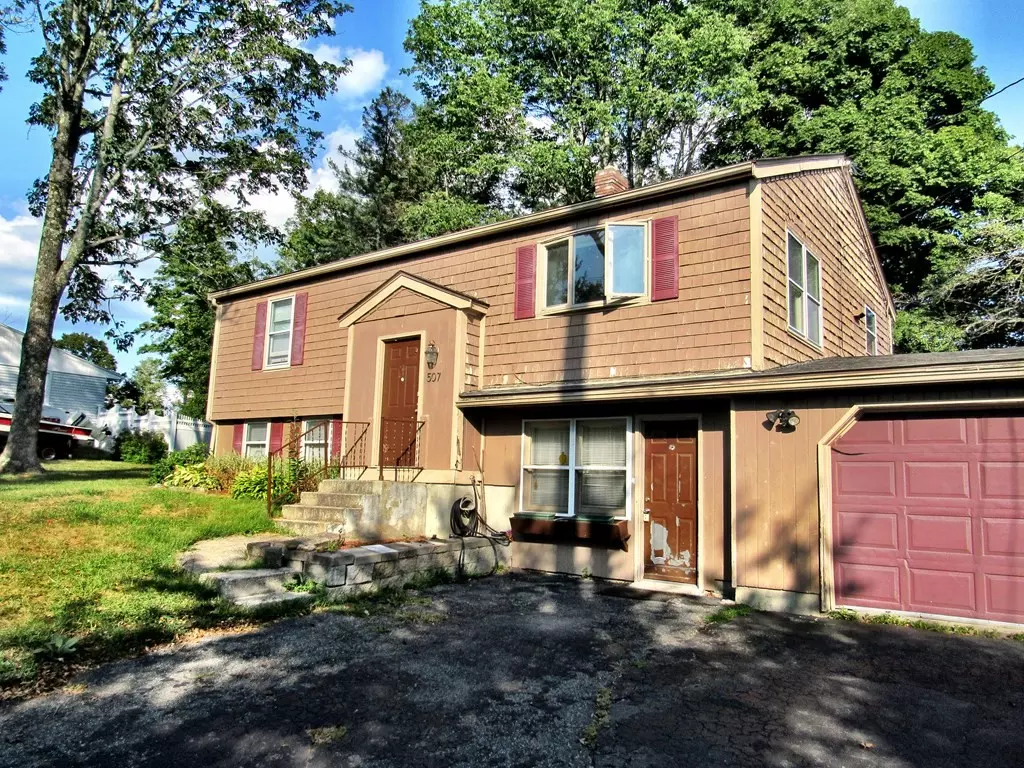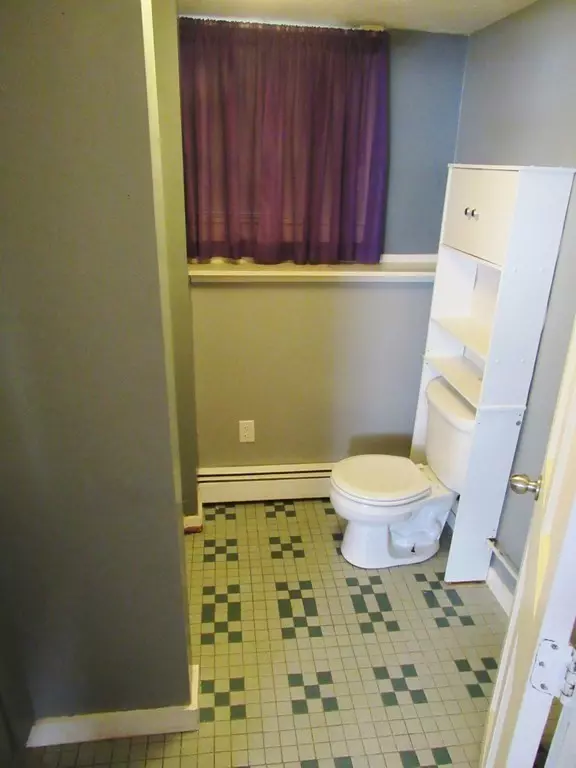$297,900
$279,900
6.4%For more information regarding the value of a property, please contact us for a free consultation.
507 Dennison Dr Southbridge, MA 01550
3 Beds
2 Baths
1,621 SqFt
Key Details
Sold Price $297,900
Property Type Single Family Home
Sub Type Single Family Residence
Listing Status Sold
Purchase Type For Sale
Square Footage 1,621 sqft
Price per Sqft $183
MLS Listing ID 73030861
Sold Date 10/17/22
Style Raised Ranch
Bedrooms 3
Full Baths 2
Year Built 1980
Annual Tax Amount $4,054
Tax Year 2022
Lot Size 0.330 Acres
Acres 0.33
Property Description
Nestled in an established neighborhood of family homes you'll find this diamond in the rough. The spacious corner lot offers beautiful views of the valley and a gives the lot a private feel. The main floor boasts a wide open floor plan with a deck off the kitchen. The first two bedroom and full bath are also found on this floor. The lower level has been converted and has its own kitchen, full bathroom, bedroom and living area. Perfect for an older teen or family member to still be at home but have their own space. There is also a 1 car garage and shed to remain for additional storage. This home does need some work and may not work for all types of financing. A little bit of paint will go a long way! The roof was replaced in 2018 per the owner. Book your showings now!
Location
State MA
County Worcester
Zoning R1
Direction GPS Friendly
Rooms
Basement Full, Finished
Interior
Heating Baseboard, Oil
Cooling None
Flooring Wood, Tile, Carpet
Appliance Range, Refrigerator, Washer, Oil Water Heater, Utility Connections for Electric Range, Utility Connections for Electric Oven, Utility Connections for Electric Dryer
Laundry Washer Hookup
Exterior
Garage Spaces 1.0
Community Features Public Transportation, Park, Walk/Jog Trails, Golf, Medical Facility, Laundromat
Utilities Available for Electric Range, for Electric Oven, for Electric Dryer, Washer Hookup
Roof Type Shingle
Total Parking Spaces 5
Garage Yes
Building
Foundation Concrete Perimeter
Sewer Public Sewer
Water Public
Others
Acceptable Financing Contract
Listing Terms Contract
Read Less
Want to know what your home might be worth? Contact us for a FREE valuation!

Our team is ready to help you sell your home for the highest possible price ASAP
Bought with Gail Marengo • ERA Key Realty Services
GET MORE INFORMATION





