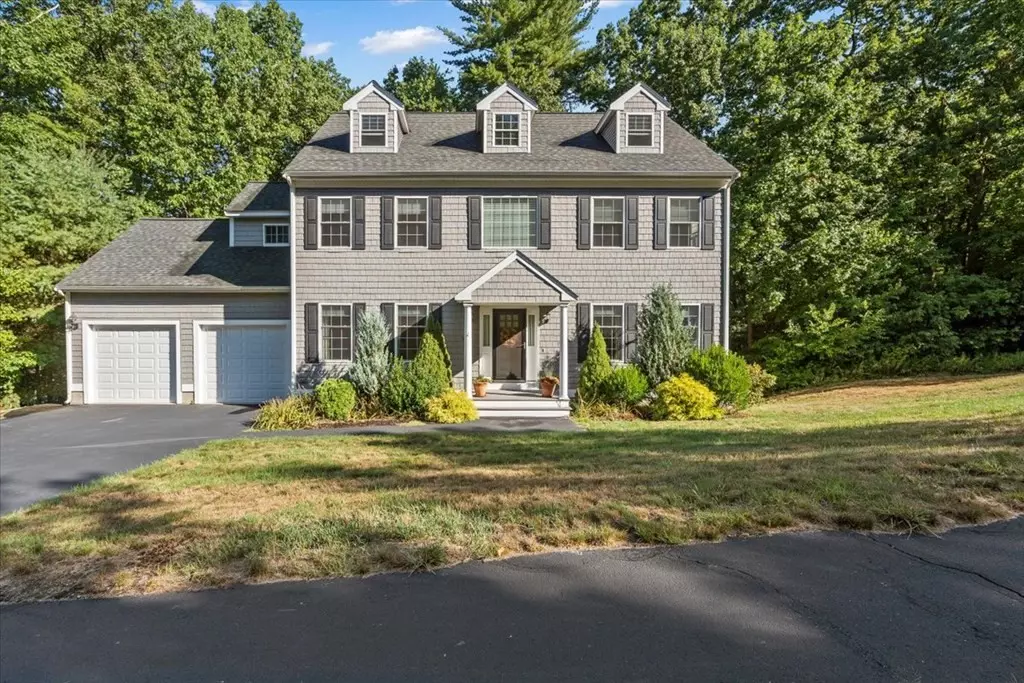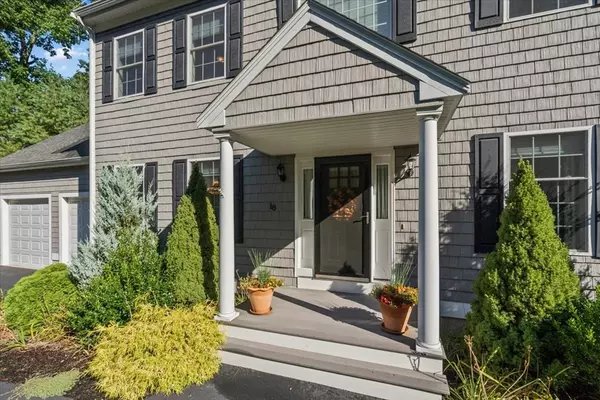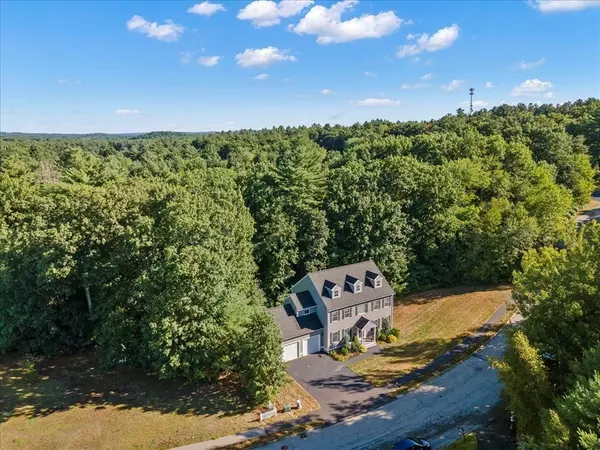$810,000
$750,000
8.0%For more information regarding the value of a property, please contact us for a free consultation.
18 Jamie Way Tyngsborough, MA 01879
4 Beds
2.5 Baths
2,660 SqFt
Key Details
Sold Price $810,000
Property Type Single Family Home
Sub Type Single Family Residence
Listing Status Sold
Purchase Type For Sale
Square Footage 2,660 sqft
Price per Sqft $304
MLS Listing ID 73031467
Sold Date 10/11/22
Style Colonial
Bedrooms 4
Full Baths 2
Half Baths 1
Year Built 2010
Annual Tax Amount $9,171
Tax Year 2022
Lot Size 1.630 Acres
Acres 1.63
Property Description
Picturesque, 2010-built colonial on a private 1.63-acre lot in a desirable & well-maintained Tyngsborough neighborhood! From the outside, notice the shaker-style siding, mature landscaping, and welcoming entry. Enjoy 9-foot ceilings, hardwood flooring, and a flexible layout on the 1st floor. There's plenty of entertainment space between the living, dining, and family rooms. Southern exposure beams sunlight thru-out the front of the home during the daytime. The kitchen offers tons of cabinetry, gas cooking, bosch appliances, granite counters, and an island. Additionally, you'll find a 3/4 bathroom and a bonus room you could use as a playroom, office, guest bed, or a walk-in pantry as shown. The 2nd level hosts the 4 generously sized bedrooms, 2 baths, and laundry room. You'll love the primary suite's large walk-in closet and spa-like bathroom. Some other features of this home include town water & sewer, generator, radon mitigation, and great storage space in the basement & attic.
Location
State MA
County Middlesex
Zoning R3
Direction Use GPS
Rooms
Family Room Flooring - Hardwood, Deck - Exterior, Recessed Lighting
Basement Full, Unfinished
Primary Bedroom Level Second
Dining Room Flooring - Hardwood, Lighting - Pendant, Crown Molding
Kitchen Flooring - Hardwood, Kitchen Island, Cabinets - Upgraded, Recessed Lighting, Lighting - Pendant
Interior
Interior Features Closet, Bonus Room
Heating Forced Air
Cooling Central Air
Flooring Tile, Carpet, Hardwood, Flooring - Hardwood
Fireplaces Number 1
Fireplaces Type Living Room
Appliance Range, Dishwasher, Microwave, Refrigerator, Washer, Dryer, Gas Water Heater, Tank Water Heater, Utility Connections for Gas Range
Laundry Second Floor
Exterior
Garage Spaces 2.0
Community Features Shopping, Highway Access, Private School, Public School
Utilities Available for Gas Range
Roof Type Shingle
Total Parking Spaces 4
Garage Yes
Building
Lot Description Wooded, Level
Foundation Concrete Perimeter
Sewer Public Sewer
Water Public
Schools
Elementary Schools Tes
Middle Schools Tms
High Schools Ths
Read Less
Want to know what your home might be worth? Contact us for a FREE valuation!

Our team is ready to help you sell your home for the highest possible price ASAP
Bought with Song Taing • ERA Key Realty Services
GET MORE INFORMATION





