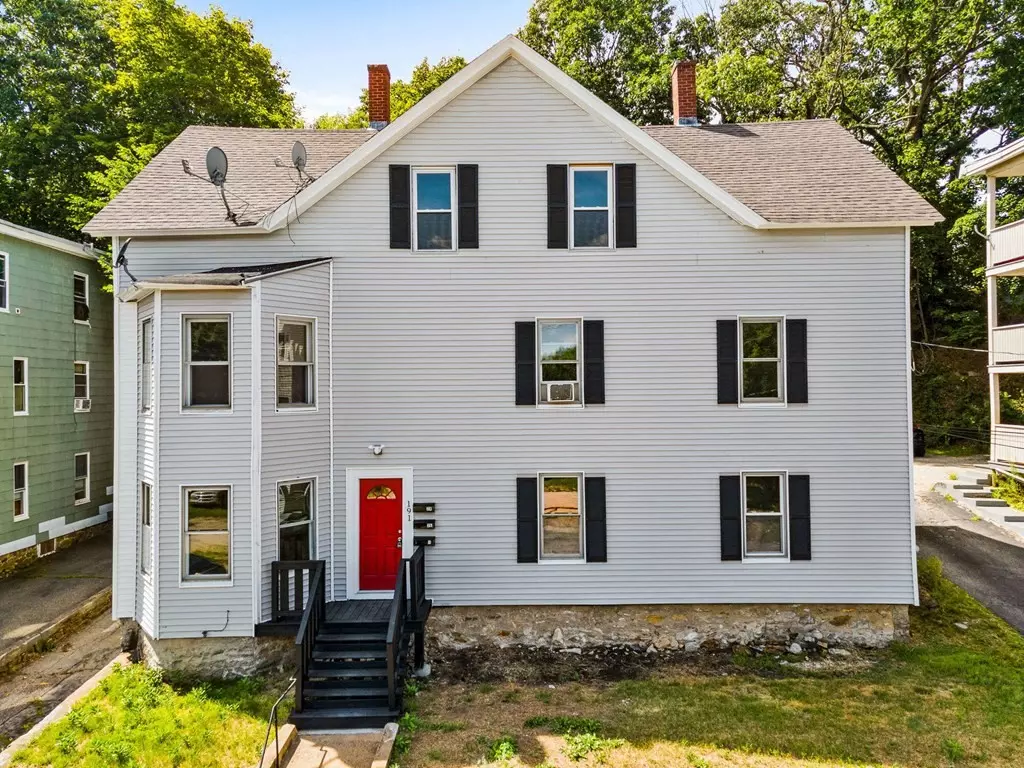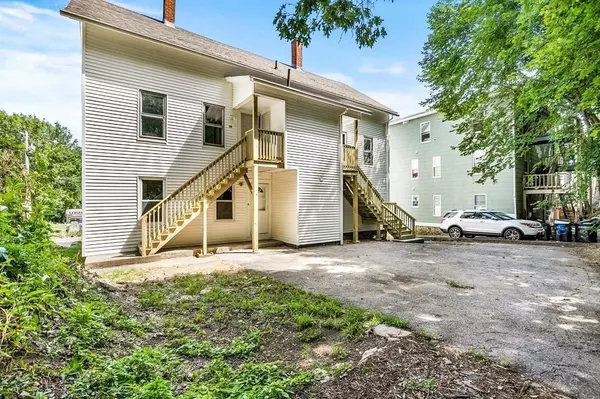$456,000
$499,900
8.8%For more information regarding the value of a property, please contact us for a free consultation.
191 Worcester St Southbridge, MA 01550
6 Beds
3 Baths
3,246 SqFt
Key Details
Sold Price $456,000
Property Type Multi-Family
Sub Type 3 Family
Listing Status Sold
Purchase Type For Sale
Square Footage 3,246 sqft
Price per Sqft $140
MLS Listing ID 73019992
Sold Date 10/13/22
Bedrooms 6
Full Baths 3
Year Built 1900
Annual Tax Amount $3,302
Tax Year 2022
Lot Size 6,534 Sqft
Acres 0.15
Property Description
Highly renovated 3 family that will be delivered completely vacant for you to move in right away or start fresh with tenants of your choosing at full market rent!!! 3 bed on the 1st floor, 2 bed and 1 bed units on the 2nd floor. 3rd floor is finished with expansion potential, currently set up as 7 rentable storage units. New vinyl siding, newer roof, brand new decks, 3 new kitchens with granite counters, all new stainless steel appliances, 3 new bathrooms, all new waterproof luxury vinyl plank flooring, all new paint, new lights & fixtures, 4 new hot water tanks (1 services the coin-op laundry in the basement). Upgraded electrical service, separate electric panels. Vinyl windows throughout the entire property. Separate utilities. Parking for 3+ cars. Easy to show!
Location
State MA
County Worcester
Zoning OR
Direction USE GPS
Interior
Interior Features Unit 1(Ceiling Fans, Stone/Granite/Solid Counters, Upgraded Cabinets, Bathroom With Tub & Shower, Open Floor Plan), Unit 2(Stone/Granite/Solid Counters, Upgraded Cabinets, Bathroom with Shower Stall, Open Floor Plan), Unit 3(Ceiling Fans, Upgraded Cabinets, Upgraded Countertops, Open Floor Plan), Unit 1 Rooms(Living Room, Dining Room, Kitchen), Unit 2 Rooms(Kitchen, Living RM/Dining RM Combo), Unit 3 Rooms(Kitchen, Living RM/Dining RM Combo)
Heating Unit 1(Electric Baseboard), Unit 2(Electric Baseboard), Unit 3(Electric Baseboard)
Flooring Unit 1(undefined)
Appliance Washer, Dryer, Unit 1(Range, Microwave, Refrigerator), Unit 2(Range, Microwave, Refrigerator), Unit 3(Range, Dishwasher, Refrigerator), Gas Water Heater, Electric Water Heater
Laundry Laundry Room
Exterior
Roof Type Shingle
Total Parking Spaces 3
Garage No
Building
Story 3
Foundation Stone
Sewer Public Sewer
Water Public
Read Less
Want to know what your home might be worth? Contact us for a FREE valuation!

Our team is ready to help you sell your home for the highest possible price ASAP
Bought with Charles Parrilla • eXp Realty
GET MORE INFORMATION





