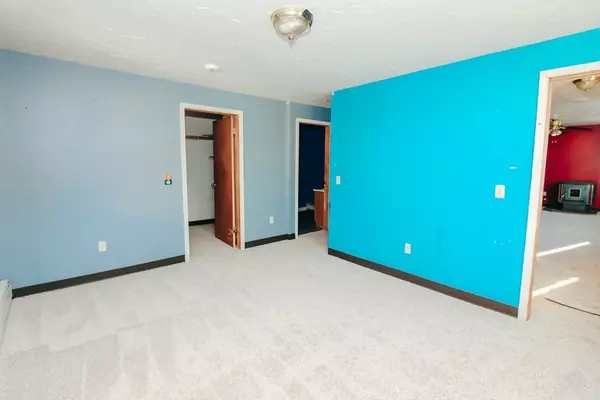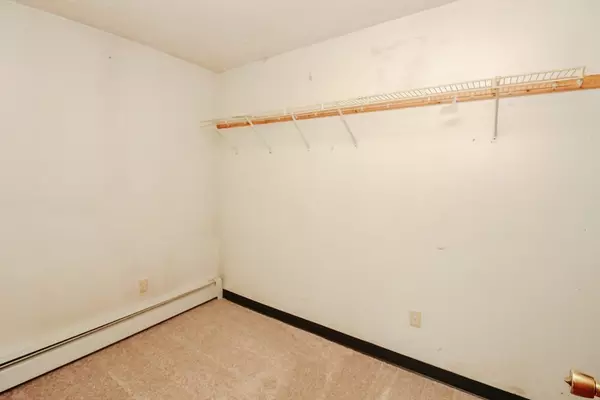$170,000
$199,900
15.0%For more information regarding the value of a property, please contact us for a free consultation.
53 West St Southbridge, MA 01550
5 Beds
2 Baths
2,554 SqFt
Key Details
Sold Price $170,000
Property Type Single Family Home
Sub Type Single Family Residence
Listing Status Sold
Purchase Type For Sale
Square Footage 2,554 sqft
Price per Sqft $66
MLS Listing ID 73037072
Sold Date 10/13/22
Style Colonial
Bedrooms 5
Full Baths 2
HOA Y/N false
Year Built 1900
Annual Tax Amount $3,229
Tax Year 2022
Lot Size 4,791 Sqft
Acres 0.11
Property Description
Very Spacious and Open House!!! The lower level features a bedroom with full bath and walk in closet along with living area and pellet stove. The second level features kitchen, dining room, spacious full bath and bedroom with walk in closet. The third floor features 3 large bedrooms and a family room with pellet stove, family room could also be used as 6th bedroom. Plenty of storage with multiple walk in closets and laundry area. With plenty of room and storage it appears this house could easily be converted into a two family home if desired. Don't miss your chance to own this great property. Energy Efficient with 2 Pellet Stoves, vinyl insulated windows, blown in insulation and vinyl siding. New rear roof, bathroom vinyl plank flooring, all 1st floor carpets and water heater. A little cosmetic TLC and you will have a great investment to make your own or use for a great investment property! Any and all offers due by Sunday 7 PM. Seller reserves the right to accept offer at anytime.
Location
State MA
County Worcester
Zoning R2
Direction South St to West St
Rooms
Family Room Wood / Coal / Pellet Stove, Closet, Flooring - Wall to Wall Carpet
Basement Full, Finished, Walk-Out Access, Interior Entry, Concrete, Slab
Primary Bedroom Level First
Interior
Heating Heat Pump, Natural Gas
Cooling None
Flooring Vinyl, Carpet, Concrete
Appliance Range, Refrigerator, Gas Water Heater, Utility Connections for Electric Range, Utility Connections for Electric Dryer
Laundry First Floor, Washer Hookup
Exterior
Exterior Feature Rain Gutters
Community Features Public Transportation, Shopping, Park, Walk/Jog Trails, Golf, Medical Facility, Laundromat, House of Worship, Private School, Public School
Utilities Available for Electric Range, for Electric Dryer, Washer Hookup
Roof Type Shingle
Total Parking Spaces 2
Garage No
Building
Lot Description Cleared
Foundation Stone, Brick/Mortar, Slab
Sewer Public Sewer
Water Public
Schools
Elementary Schools See Board Of Ed
Middle Schools See Board Of Ed
High Schools See Board Of Ed
Others
Senior Community false
Read Less
Want to know what your home might be worth? Contact us for a FREE valuation!

Our team is ready to help you sell your home for the highest possible price ASAP
Bought with Joshua Somers • P & H Property Consulting, Inc.
GET MORE INFORMATION





