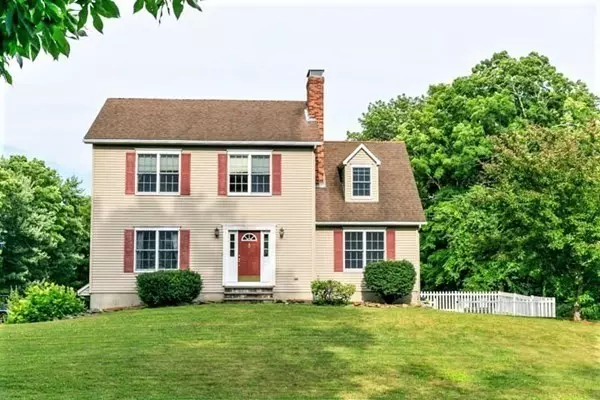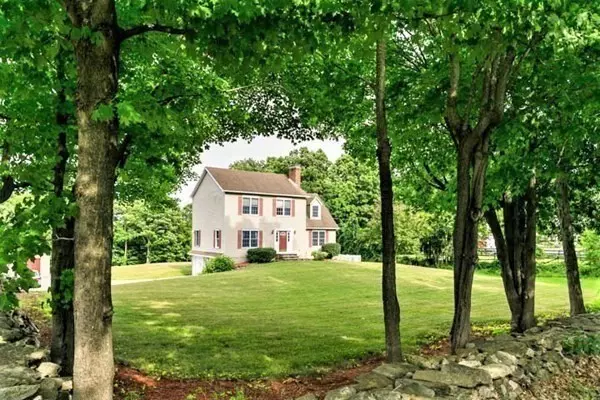$465,000
$469,900
1.0%For more information regarding the value of a property, please contact us for a free consultation.
91 Freeman Rd Charlton, MA 01507
4 Beds
2 Baths
2,296 SqFt
Key Details
Sold Price $465,000
Property Type Single Family Home
Sub Type Single Family Residence
Listing Status Sold
Purchase Type For Sale
Square Footage 2,296 sqft
Price per Sqft $202
MLS Listing ID 73015647
Sold Date 10/04/22
Style Colonial
Bedrooms 4
Full Baths 2
HOA Y/N false
Year Built 2001
Annual Tax Amount $5,300
Tax Year 2022
Lot Size 1.380 Acres
Acres 1.38
Property Description
Welcome Home ! You're going to Love this amazing spacious lot and location along with this Beautiful 4 Bedroom Colonial situated on 1.3 acres of manicured lawn and landscaping. The Interior of this home offers a spacious open floor plan with a front-to-back great room w/ Brick Fireplace The Cabinet-Packed Kitchen offers GE Pro Appliances, and impressive center island, seating for four awaits the new buyer's family. You're going to love having the front-to-back living / dining room for the holidays! Central Vac, Central Air, house full of Anderson Windows also is standard. The second floor offers Hardwood Floors Throughout, and a spacious Master Bedroom with a walk-in closet. 3 additional good-size bedrooms , plus a fully updated custom bath with tile shower. Located in an area of more expensive homes. Lose to all amenities and within commuting distance to Worcester, Providence, or even Boston. Don't miss this one ! It will not last!!
Location
State MA
County Worcester
Zoning A
Direction Rt. 20W, left on N Main St. Left on Mugget Hill Road, left on Freeman
Rooms
Family Room Ceiling Fan(s), Flooring - Wall to Wall Carpet, Window(s) - Bay/Bow/Box, Cable Hookup, Open Floorplan
Basement Partially Finished, Interior Entry, Garage Access, Concrete
Primary Bedroom Level Second
Dining Room Flooring - Vinyl, Window(s) - Bay/Bow/Box, Open Floorplan, Remodeled, Lighting - Pendant, Lighting - Overhead
Kitchen Ceiling Fan(s), Flooring - Vinyl, Window(s) - Bay/Bow/Box, Pantry, Kitchen Island, Breakfast Bar / Nook, Cabinets - Upgraded, Dryer Hookup - Electric, Open Floorplan, Recessed Lighting, Washer Hookup, Lighting - Overhead
Interior
Interior Features Cable Hookup, Recessed Lighting, Wainscoting, Game Room, Central Vacuum, Finish - Earthen Plaster, Finish - Sheetrock, Internet Available - Broadband
Heating Baseboard, Oil, Other
Cooling Central Air
Flooring Tile, Vinyl, Carpet, Hardwood, Engineered Hardwood, Flooring - Vinyl
Fireplaces Number 1
Fireplaces Type Family Room
Appliance Range, Dishwasher, Microwave, Refrigerator, Washer, Dryer, ENERGY STAR Qualified Dishwasher, Vacuum System, Oil Water Heater, Electric Water Heater, Tank Water Heater, Plumbed For Ice Maker, Utility Connections for Electric Range, Utility Connections for Electric Dryer
Laundry Washer Hookup
Exterior
Exterior Feature Rain Gutters, Storage, Professional Landscaping, Garden, Stone Wall, Other
Garage Spaces 2.0
Community Features Public Transportation, Shopping, Park, Stable(s), Highway Access, House of Worship, Private School
Utilities Available for Electric Range, for Electric Dryer, Washer Hookup, Icemaker Connection
View Y/N Yes
View Scenic View(s)
Roof Type Shingle
Total Parking Spaces 14
Garage Yes
Building
Lot Description Wooded, Cleared, Gentle Sloping, Level, Other
Foundation Concrete Perimeter
Sewer Private Sewer
Water Private
Architectural Style Colonial
Others
Senior Community false
Acceptable Financing Contract
Listing Terms Contract
Read Less
Want to know what your home might be worth? Contact us for a FREE valuation!

Our team is ready to help you sell your home for the highest possible price ASAP
Bought with Dawn Truax • Red Door Realty
GET MORE INFORMATION





