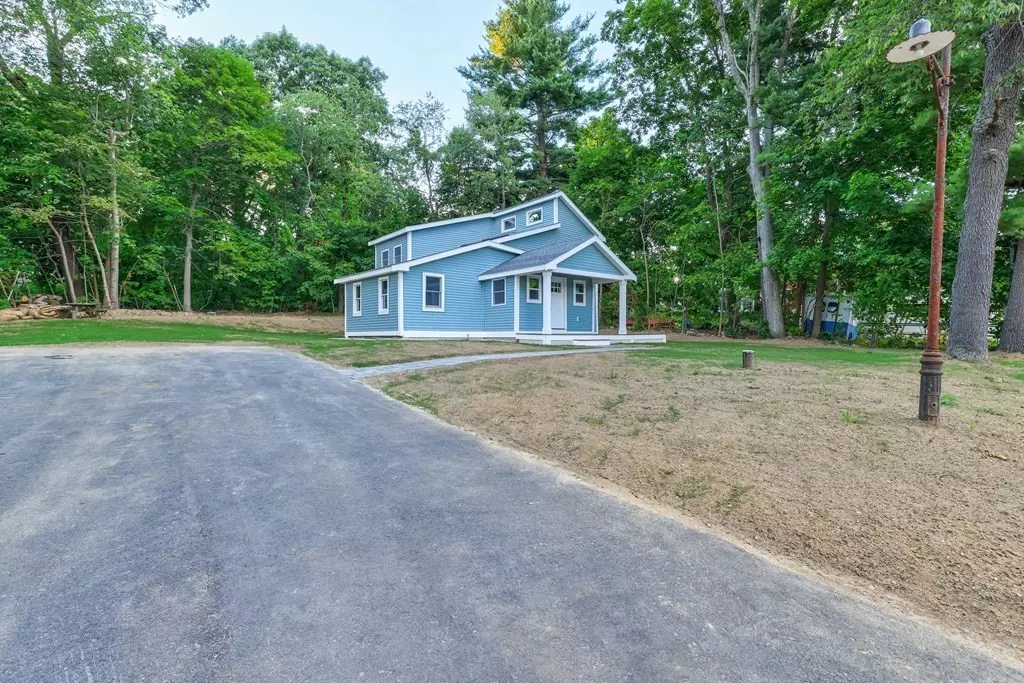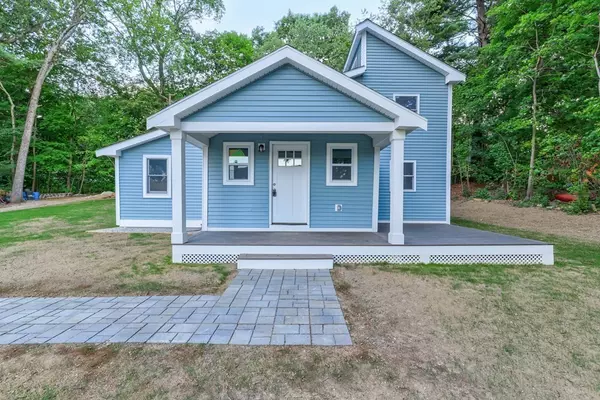$424,999
$424,999
For more information regarding the value of a property, please contact us for a free consultation.
71 Park Rd Charlton, MA 01507
3 Beds
2 Baths
1,663 SqFt
Key Details
Sold Price $424,999
Property Type Single Family Home
Sub Type Single Family Residence
Listing Status Sold
Purchase Type For Sale
Square Footage 1,663 sqft
Price per Sqft $255
MLS Listing ID 73026658
Sold Date 10/05/22
Style Craftsman
Bedrooms 3
Full Baths 2
Year Built 1940
Annual Tax Amount $2,724
Tax Year 2022
Lot Size 8,712 Sqft
Acres 0.2
Property Description
Almost new construction home a street away from Glen Echo Lake, you have water views from some of the windows in the home. This charming house has new electrical, high efficient heating and cooling, plumbing, siding, roof, additions, bathrooms, flooring, cabinets, appliances, paint and driveway. The house has a large front composite deck, with enough room for a grill and a table to enjoy. Features 3 bedrooms, an office and 2 full bathrooms! The laundry is on the first floor. Cathedral ceilings in the living room and nice sized bedrooms. A 5 minute or less walk to the lake, or catch some fantastic views from the yard. Enjoy the high efficiency mini split system in the home where you can control the temperature of each individual room. Seller just had property hydro-seeded and grass is now coming in. Move in, kick back and enjoy all the features like the jet tub in the master bedroom with the tranquility of buying a home that needs nothing.
Location
State MA
County Worcester
Zoning R40
Direction Right off of Osgood Rd.
Rooms
Basement Crawl Space
Interior
Heating Ductless
Cooling Ductless
Flooring Vinyl
Appliance Range, Microwave, Refrigerator, ENERGY STAR Qualified Refrigerator, ENERGY STAR Qualified Dishwasher, Range - ENERGY STAR, Oven - ENERGY STAR, Electric Water Heater, Utility Connections for Electric Range, Utility Connections for Electric Oven, Utility Connections for Electric Dryer
Laundry Washer Hookup
Exterior
Utilities Available for Electric Range, for Electric Oven, for Electric Dryer, Washer Hookup
Roof Type Shingle
Total Parking Spaces 4
Garage No
Building
Lot Description Level
Foundation Concrete Perimeter, Block, Brick/Mortar
Sewer Public Sewer
Water Private
Architectural Style Craftsman
Others
Acceptable Financing Contract
Listing Terms Contract
Read Less
Want to know what your home might be worth? Contact us for a FREE valuation!

Our team is ready to help you sell your home for the highest possible price ASAP
Bought with Jennifer McKinstry • RE/MAX Prof Associates
GET MORE INFORMATION





