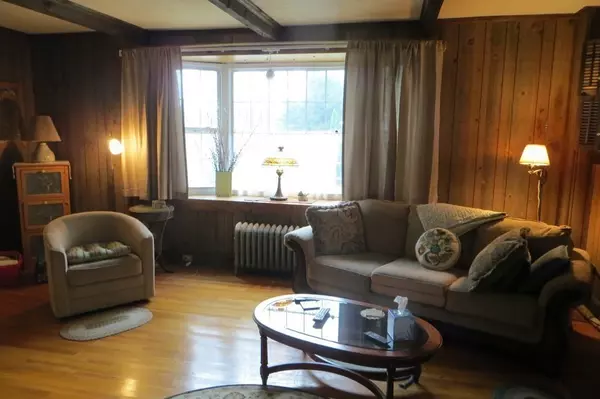$300,000
$299,900
For more information regarding the value of a property, please contact us for a free consultation.
82 Hartwell St. Southbridge, MA 01550
3 Beds
1.5 Baths
1,860 SqFt
Key Details
Sold Price $300,000
Property Type Single Family Home
Sub Type Single Family Residence
Listing Status Sold
Purchase Type For Sale
Square Footage 1,860 sqft
Price per Sqft $161
MLS Listing ID 73028074
Sold Date 09/30/22
Style Colonial
Bedrooms 3
Full Baths 1
Half Baths 1
Year Built 1932
Annual Tax Amount $4,256
Tax Year 2022
Lot Size 6,534 Sqft
Acres 0.15
Property Description
Spacious three bedroom colonial featuring a lg living rm with bay window, a fireplace with wood stove insert, beamed ceiling and hardwood floors. Lovely dining rm with beautiful built in china cabinet and hardwood floors. Country kitchen with custom made cabinets, wood ceilings and dining area. Off the kitchen is another room, originally a garage, converted in recent years into a craft room with wood shiplap walls and propane heat. This room could be a great office, den or extra bedroom. The front hall has a powder room and a beautiful wide stairway with custom wood wainscoting that leads to the 2nd floor bedrooms also with hardwood floors and a full bath.The large, walk-up attic could be finished for more living space or used for storage. The level yard with patio has beautiful plantings for color and privacy and a garden shed. The roof (main part of house), windows, siding, furnace and oil tank were replaced in recent years. Showings starting Aug. 24th.
Location
State MA
County Worcester
Zoning R2
Direction Main St.to Elm St, right on Hartwell St.
Rooms
Basement Full, Interior Entry, Bulkhead, Sump Pump, Concrete, Unfinished
Primary Bedroom Level Second
Dining Room Beamed Ceilings, Flooring - Hardwood
Kitchen Beamed Ceilings, Flooring - Vinyl, Dining Area, Country Kitchen
Interior
Interior Features Den
Heating Central, Steam, Oil, Propane, Wood Stove
Cooling None
Flooring Vinyl, Hardwood
Fireplaces Number 1
Fireplaces Type Living Room
Appliance Range, Disposal, Refrigerator, Oil Water Heater, Utility Connections for Electric Range
Laundry Electric Dryer Hookup, Washer Hookup, In Basement
Exterior
Exterior Feature Rain Gutters
Community Features Shopping, Walk/Jog Trails, Golf, Medical Facility, Laundromat, Conservation Area, House of Worship, Private School, Public School, Sidewalks
Utilities Available for Electric Range
Roof Type Shingle
Total Parking Spaces 3
Garage No
Building
Lot Description Cleared, Level
Foundation Stone
Sewer Public Sewer
Water Public
Read Less
Want to know what your home might be worth? Contact us for a FREE valuation!

Our team is ready to help you sell your home for the highest possible price ASAP
Bought with Tracy Winn • Realty Vision
GET MORE INFORMATION





