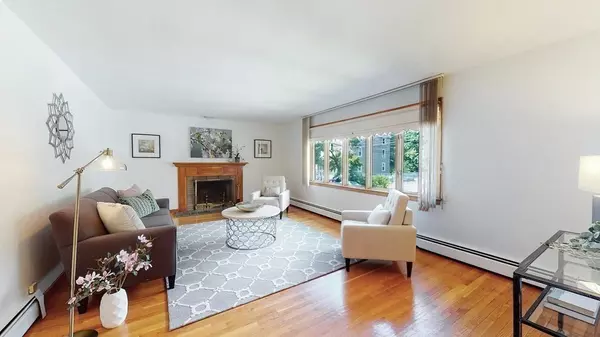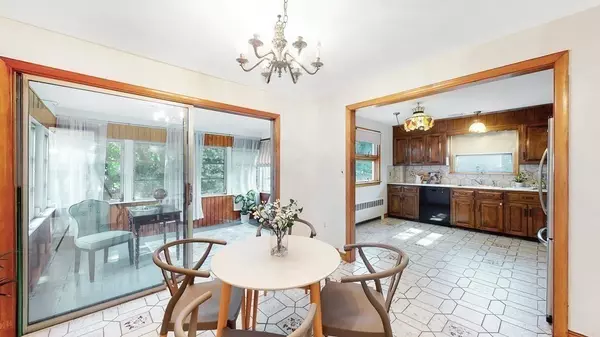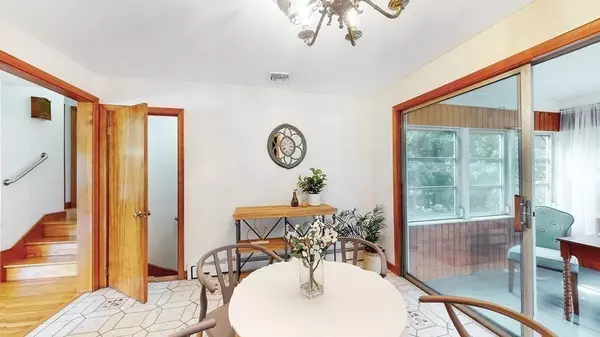$1,285,000
$1,255,000
2.4%For more information regarding the value of a property, please contact us for a free consultation.
33 John St Newton, MA 02459
4 Beds
1.5 Baths
1,877 SqFt
Key Details
Sold Price $1,285,000
Property Type Single Family Home
Sub Type Single Family Residence
Listing Status Sold
Purchase Type For Sale
Square Footage 1,877 sqft
Price per Sqft $684
Subdivision Newton Centre
MLS Listing ID 73005152
Sold Date 09/28/22
Style Raised Ranch
Bedrooms 4
Full Baths 1
Half Baths 1
Year Built 1965
Annual Tax Amount $8,524
Tax Year 2022
Lot Size 9,147 Sqft
Acres 0.21
Property Description
This raised ranch home is on almost 10K square feet and is zoned MR1 on a quiet dead end street in Newton Centre. Offers two levels of living... top level living room, dining area, kitchen, porch, 2 bedrooms and bathroom. On the lower level are 3 more rooms (two which could be bedrooms) and another bathroom. Attached garage with 2 extra parking in the driveway. Plus a special variance for an additional 4 car parking in the second driveway to the right. All this on a large lot that has so much potential! And located on a dead end street. So whether you're a buyer looking to live in the property and get into the Newton School system, an investor who wants to rent out the home but keep the extra parking for themselves, or a developer who wants the potential to knock down and build up two units. Building planner said its actually 2 lots of record but the current home is built right on the lot line so it is taxed as a single lot and would be considered one large lot if a tear down.
Location
State MA
County Middlesex
Area Newton Center
Zoning MR1
Direction Route 9 Westbound; pass the chestnut hill mall and John st. on the right before Jackson St.
Rooms
Basement Partially Finished, Walk-Out Access, Interior Entry, Garage Access
Primary Bedroom Level First
Dining Room Flooring - Stone/Ceramic Tile
Kitchen Flooring - Stone/Ceramic Tile
Interior
Interior Features Sun Room
Heating Baseboard, Oil
Cooling Central Air
Flooring Hardwood, Flooring - Wood
Fireplaces Number 2
Fireplaces Type Living Room
Laundry Flooring - Laminate, In Basement
Exterior
Garage Spaces 1.0
Community Features Public Transportation, Shopping, Private School, Public School
Roof Type Shingle
Total Parking Spaces 6
Garage Yes
Building
Lot Description Wooded
Foundation Concrete Perimeter
Sewer Public Sewer
Water Public
Schools
Elementary Schools Bowen
Middle Schools Oak Hill
High Schools Newton South
Read Less
Want to know what your home might be worth? Contact us for a FREE valuation!

Our team is ready to help you sell your home for the highest possible price ASAP
Bought with James Trano • Senne
GET MORE INFORMATION





