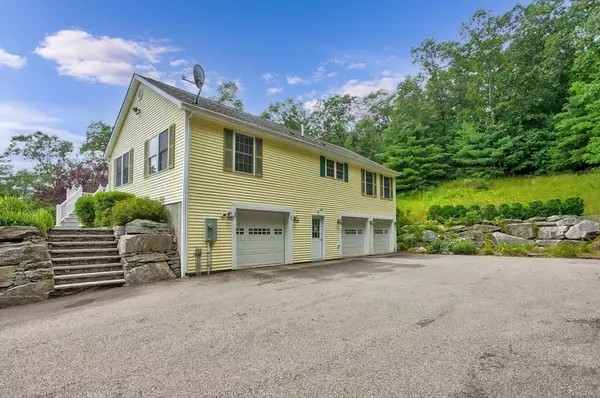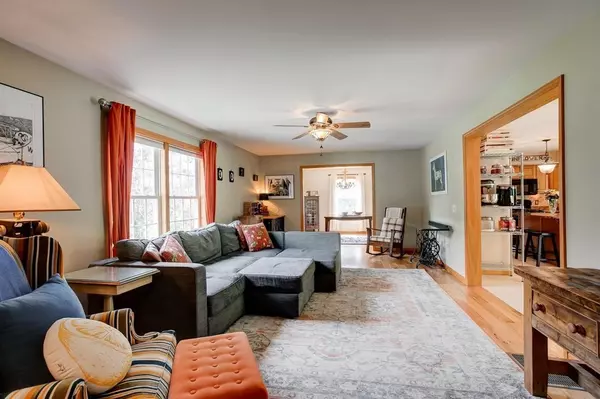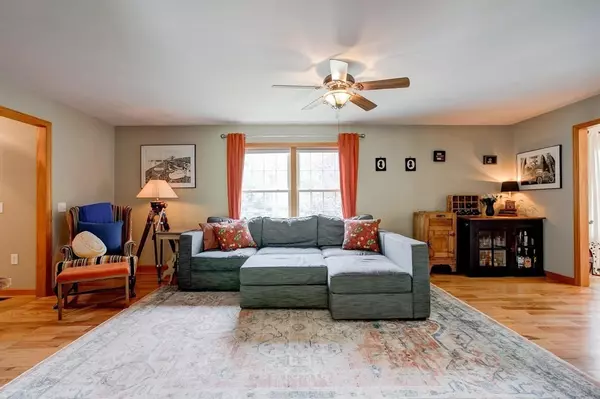$490,000
$449,900
8.9%For more information regarding the value of a property, please contact us for a free consultation.
307 Dudley River Rd Southbridge, MA 01550
3 Beds
2.5 Baths
2,440 SqFt
Key Details
Sold Price $490,000
Property Type Single Family Home
Sub Type Single Family Residence
Listing Status Sold
Purchase Type For Sale
Square Footage 2,440 sqft
Price per Sqft $200
MLS Listing ID 73024029
Sold Date 09/19/22
Style Ranch
Bedrooms 3
Full Baths 2
Half Baths 1
HOA Y/N false
Year Built 2005
Annual Tax Amount $6,870
Tax Year 2022
Lot Size 12.100 Acres
Acres 12.1
Property Description
Come see this amazing well thought out home that provides you an entertainers dream with the open layout yet a cozy and private feel all around. Upon arrival you will find not one but two driveways for accessibility and convenience. One driveway leads you up to the 3 bay garage that has ample storage and workspace. From here you can either walk directly into the house or you can go into the basement. The other driveway leads you right up to the kitchen area, half bath and laundry. The kitchen boasts a large granite countertop, 3 ovens, fridge, microwave, gas stove and plenty of countertop space. The kitchen is open to the tv and fireplace area where you'll also find a glass slider to the back deck. Next to the kitchen is a dining room and living room as well as the open hallway to the bedrooms. Next to the two bedrooms is a full bath and if you keep going you'll find the master with master bath. There is a large walk in closet in the master that is a must see.Private & quiet property
Location
State MA
County Worcester
Zoning OR
Direction GPS
Rooms
Basement Full, Partially Finished, Interior Entry, Garage Access, Radon Remediation System, Concrete
Interior
Interior Features Internet Available - Unknown
Heating Baseboard
Cooling Central Air
Flooring Tile, Hardwood
Fireplaces Number 1
Appliance Range, Oven, Dishwasher, Disposal, Microwave, Refrigerator, Propane Water Heater, Utility Connections for Gas Range, Utility Connections for Gas Oven, Utility Connections for Electric Dryer
Exterior
Exterior Feature Rain Gutters, Storage, Sprinkler System, Stone Wall
Garage Spaces 3.0
Community Features Shopping, Park, Walk/Jog Trails
Utilities Available for Gas Range, for Gas Oven, for Electric Dryer
Roof Type Shingle
Total Parking Spaces 6
Garage Yes
Building
Lot Description Wooded, Cleared
Foundation Concrete Perimeter
Sewer Private Sewer
Water Private
Schools
Elementary Schools Charlton Street
Middle Schools Southbridge
High Schools Southbridge
Others
Acceptable Financing Contract
Listing Terms Contract
Read Less
Want to know what your home might be worth? Contact us for a FREE valuation!

Our team is ready to help you sell your home for the highest possible price ASAP
Bought with Jim Black Group • eXp Realty
GET MORE INFORMATION





