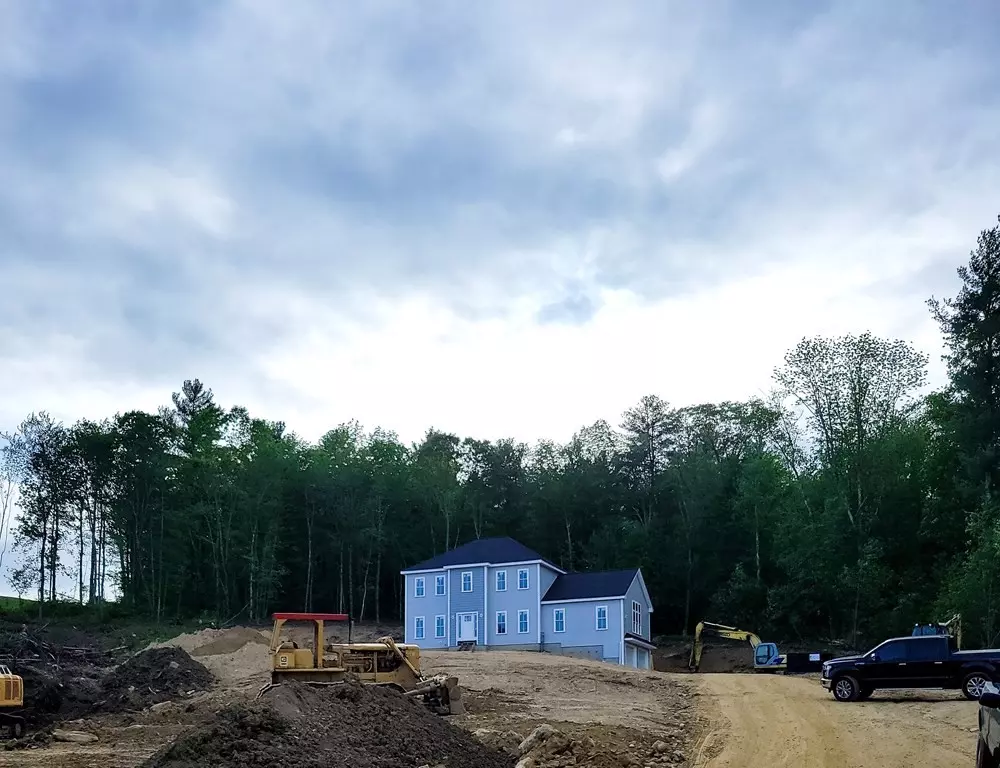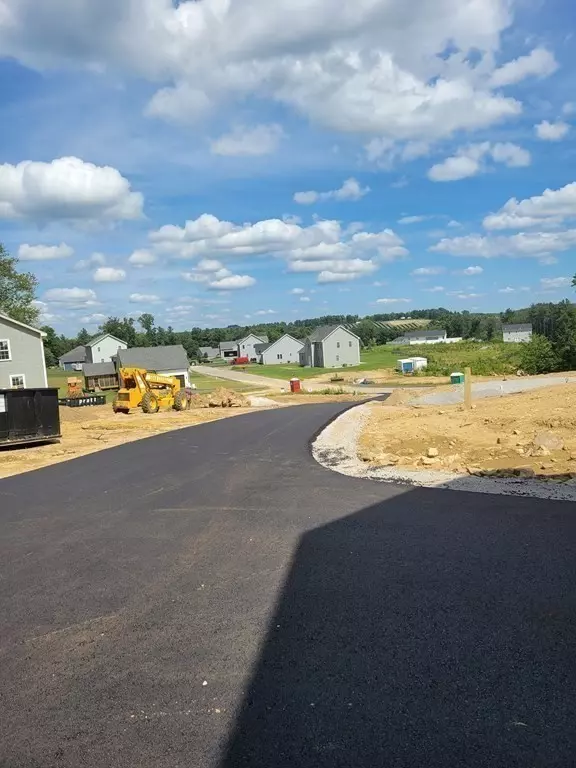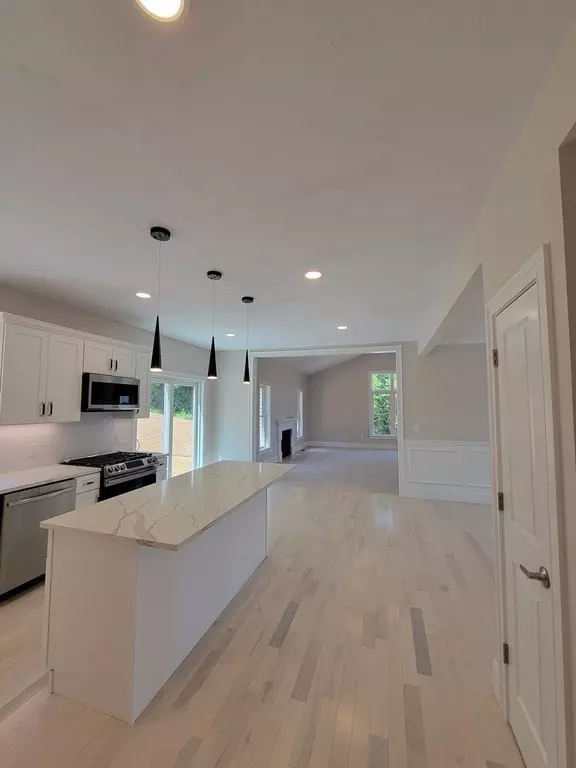$710,000
$699,990
1.4%For more information regarding the value of a property, please contact us for a free consultation.
56 Jennings Dr Charlton, MA 01507
4 Beds
2.5 Baths
2,483 SqFt
Key Details
Sold Price $710,000
Property Type Single Family Home
Sub Type Single Family Residence
Listing Status Sold
Purchase Type For Sale
Square Footage 2,483 sqft
Price per Sqft $285
MLS Listing ID 72999891
Sold Date 09/26/22
Style Colonial
Bedrooms 4
Full Baths 2
Half Baths 1
HOA Y/N false
Year Built 2022
Tax Year 2022
Lot Size 1.050 Acres
Acres 1.05
Property Description
This brand new 2483 sq foot modern styled ,federal style colonial is intriguing with soaring 9 ft ceilings on the first floor, white birch solid hardwoods, custom designed fireplace, herringbone and other special tile finishes in bathrooms. But it's the set back off Jennings Road and the views from your new open floor plan that will have the neighborhood in awe. Plenty of storage. Under counter lighting in kitchen will show off your beautiful quartz countertops and the herringbone backsplash Four beautiful bedrooms includes a huge master suite with large walk-in closet. Wide-trim, quartz counters, crown molding, wainscoting, large family room with gas fireplace and so much more! 2 car garage. The open floor plan is perfect for entertaining. Kitchen offer SS appliances with sliders to beautiful patio. Setting w/ plenty of privacy. Wonderful commuter location! Minutes to MASS Pike and Route 20! Come see the special details you will want to call home.
Location
State MA
County Worcester
Zoning RES
Direction route 20 to Brookfield Road to Jennings Road, note GPS requires you to enter Jennings DRIVE not Road
Rooms
Family Room Cathedral Ceiling(s), Flooring - Wall to Wall Carpet, Window(s) - Picture, Recessed Lighting
Basement Garage Access, Concrete
Primary Bedroom Level Second
Dining Room Flooring - Hardwood, Chair Rail
Kitchen Flooring - Hardwood, Pantry, Countertops - Stone/Granite/Solid, Kitchen Island, Cabinets - Upgraded, Open Floorplan, Recessed Lighting, Slider, Stainless Steel Appliances
Interior
Heating Central, Forced Air, Propane
Cooling Central Air
Flooring Tile, Carpet, Hardwood
Fireplaces Number 1
Fireplaces Type Family Room
Appliance Microwave, ENERGY STAR Qualified Refrigerator, ENERGY STAR Qualified Dishwasher, Range - ENERGY STAR, Propane Water Heater, Tank Water Heater, Utility Connections for Gas Range, Utility Connections for Gas Oven, Utility Connections for Gas Dryer
Laundry Bathroom - Half, Closet - Linen, Flooring - Stone/Ceramic Tile, Gas Dryer Hookup, First Floor
Exterior
Exterior Feature Rain Gutters, Stone Wall
Garage Spaces 2.0
Community Features Conservation Area, Private School, Public School
Utilities Available for Gas Range, for Gas Oven, for Gas Dryer
View Y/N Yes
View Scenic View(s)
Roof Type Asphalt/Composition Shingles
Total Parking Spaces 4
Garage Yes
Building
Lot Description Wooded, Cleared, Gentle Sloping
Foundation Concrete Perimeter
Sewer Private Sewer
Water Private
Architectural Style Colonial
Schools
Elementary Schools Charlton
Middle Schools Charlton
High Schools Shepard Hill
Others
Senior Community false
Read Less
Want to know what your home might be worth? Contact us for a FREE valuation!

Our team is ready to help you sell your home for the highest possible price ASAP
Bought with Jodi Healy • Its My Real Estate
GET MORE INFORMATION





