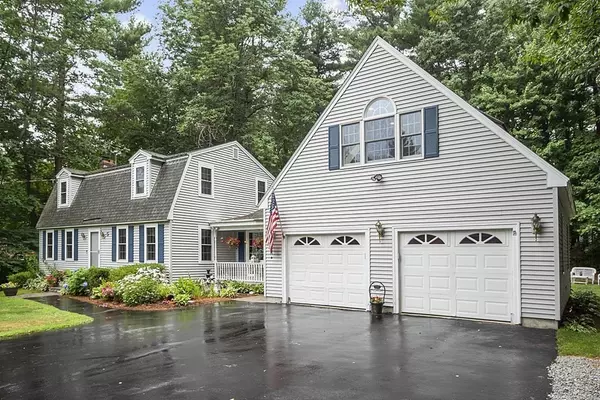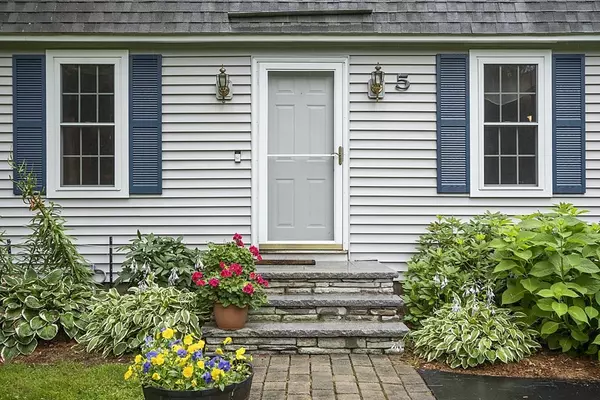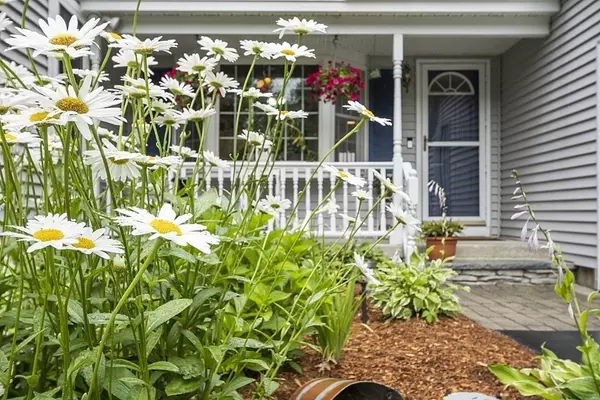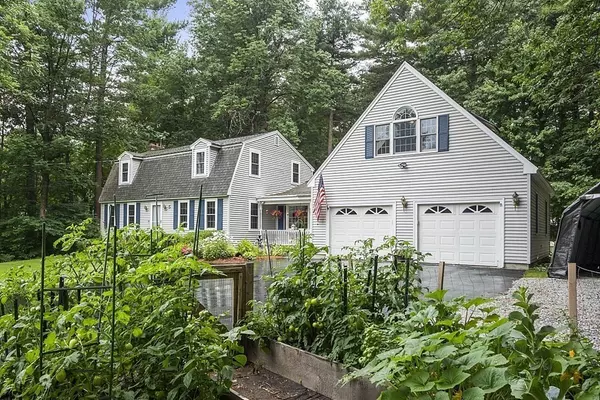$660,000
$679,000
2.8%For more information regarding the value of a property, please contact us for a free consultation.
5 Coolidge Drive Tyngsborough, MA 01879
4 Beds
3.5 Baths
2,644 SqFt
Key Details
Sold Price $660,000
Property Type Single Family Home
Sub Type Single Family Residence
Listing Status Sold
Purchase Type For Sale
Square Footage 2,644 sqft
Price per Sqft $249
MLS Listing ID 73015157
Sold Date 09/26/22
Style Cape, Gambrel /Dutch
Bedrooms 4
Full Baths 3
Half Baths 1
Year Built 1981
Annual Tax Amount $7,000
Tax Year 2022
Lot Size 1.030 Acres
Acres 1.03
Property Description
This warm and inviting home is set on a beautiful level well-maintained acre+ lot on a cul-de-sac in a neighborhood with sidewalks and well-maintained homes of similar value. Enjoy a beautiful lawn, flower gardens, and shade trees over a charming sitting area. There is a welcoming large above ground pool for those hot summer days, and a lovely gazebo, great for entertaining. If you like to garden, there are raised beds to grow your vegetables. The interior of this pretty cape-style home is meticulous and decorated in light neutral tones. It is a spacious home with an inviting country kitchen and a warm feeling. The beautifully finished space over the oversize garage has a separate entrance as well as from the home. It is presently used as a bedroom, private bath and beautiful family room area with vaulted ceiling and large windows. Updates incl. 30 yr archtect Roof Shingles done 10 yrs. ago, Windows 10 yrs, Boiler, 5 yrs,. Hot Water Storage Tank 3 yrs. Make appointment today.
Location
State MA
County Middlesex
Zoning Res
Direction Tyng Bridge to Sherburne to Coburn to Perham to Long Pond to Beverlee to Coolidge
Rooms
Basement Full, Partially Finished, Interior Entry, Bulkhead
Primary Bedroom Level Second
Dining Room Flooring - Hardwood, Chair Rail
Kitchen Bathroom - Half, Ceiling Fan(s), Flooring - Laminate, Countertops - Stone/Granite/Solid, Country Kitchen, Exterior Access, Gas Stove
Interior
Interior Features Ceiling Fan(s), Vaulted Ceiling(s), Closet/Cabinets - Custom Built, Bonus Room, Home Office, Internet Available - Unknown
Heating Central, Baseboard, Natural Gas
Cooling Window Unit(s), None
Flooring Carpet, Laminate, Hardwood, Flooring - Wall to Wall Carpet
Fireplaces Number 1
Fireplaces Type Living Room
Appliance Range, Dishwasher, Disposal, Microwave, Refrigerator, Gas Water Heater, Utility Connections for Gas Range, Utility Connections for Gas Oven, Utility Connections for Electric Dryer
Laundry Main Level, Electric Dryer Hookup, Washer Hookup, First Floor
Exterior
Exterior Feature Storage, Garden
Garage Spaces 2.0
Pool Above Ground
Community Features Shopping, Golf, Medical Facility, Highway Access, Private School, Public School, T-Station, University, Sidewalks
Utilities Available for Gas Range, for Gas Oven, for Electric Dryer, Washer Hookup, Generator Connection
View Y/N Yes
View Scenic View(s)
Roof Type Shingle
Total Parking Spaces 6
Garage Yes
Private Pool true
Building
Lot Description Cul-De-Sac, Wooded, Level
Foundation Concrete Perimeter
Sewer Public Sewer
Water Public
Schools
Elementary Schools Tyngsborough
Middle Schools Tyngsborough
High Schools Tyngsborough
Others
Senior Community false
Acceptable Financing Contract
Listing Terms Contract
Read Less
Want to know what your home might be worth? Contact us for a FREE valuation!

Our team is ready to help you sell your home for the highest possible price ASAP
Bought with Jaclyn Edwards • Century 21 North East
GET MORE INFORMATION





