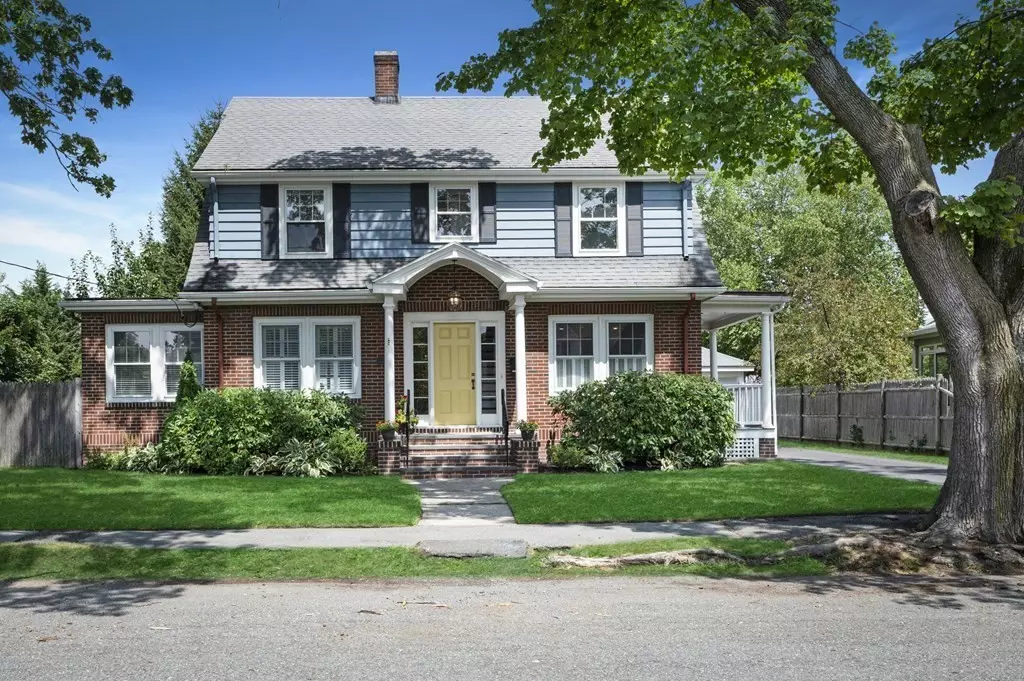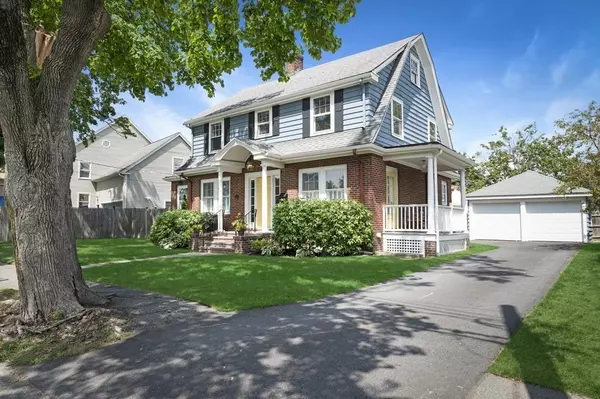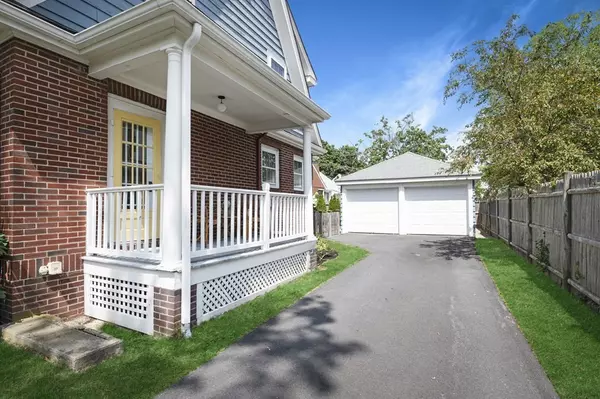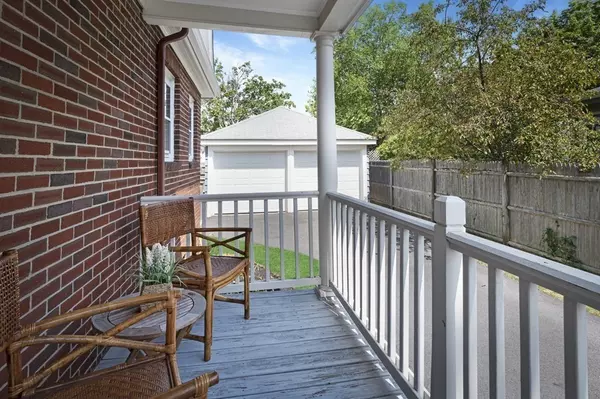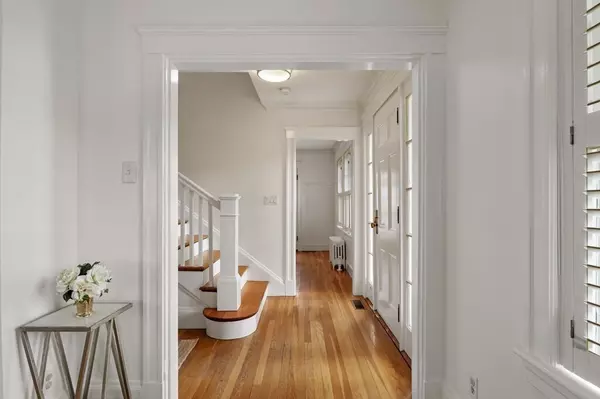$995,000
$899,000
10.7%For more information regarding the value of a property, please contact us for a free consultation.
12 Auburndale Road Marblehead, MA 01945
3 Beds
2.5 Baths
1,844 SqFt
Key Details
Sold Price $995,000
Property Type Single Family Home
Sub Type Single Family Residence
Listing Status Sold
Purchase Type For Sale
Square Footage 1,844 sqft
Price per Sqft $539
Subdivision Clifton
MLS Listing ID 73025874
Sold Date 09/15/22
Style Colonial
Bedrooms 3
Full Baths 2
Half Baths 1
Year Built 1940
Annual Tax Amount $8,612
Tax Year 2022
Lot Size 6,098 Sqft
Acres 0.14
Property Description
OPEN HOUSES CANCELED This center entrance colonial sits on a tree lined street in the coveted Clifton Neighborhood. The main level features an expansive living room with fireplace, half bath, mudroom and an open concept kitchen and dining room. Second level offers primary bedroom with newly added walk in closet and primary bath along with two additional bedrooms and full bath. The lower level is partially finished providing great space for den or home office. Unfinished walk-up attic is terrific for storage or has great potential as a finished living area. Expansive blue stone patio, irrigation, professionally manicured landscaping, and central air conditioning are just a few of the recent upgrades to this beautiful home, with many other systems replaced or improved by the current owners. Just move in and enjoy this spectacular home!
Location
State MA
County Essex
Area Clifton
Zoning SR
Direction Humphrey Street to Auburndale.
Rooms
Basement Partially Finished, Interior Entry, Bulkhead
Primary Bedroom Level Second
Dining Room Flooring - Wood
Kitchen Flooring - Hardwood, Countertops - Stone/Granite/Solid, Kitchen Island, Cabinets - Upgraded, Exterior Access, Gas Stove
Interior
Interior Features Bonus Room
Heating Steam
Cooling Central Air
Flooring Wood, Tile, Carpet, Flooring - Wall to Wall Carpet
Fireplaces Number 1
Appliance Gas Water Heater
Laundry In Basement
Exterior
Exterior Feature Sprinkler System
Garage Spaces 2.0
Fence Fenced
Community Features Public Transportation, Shopping, Tennis Court(s), Park, Walk/Jog Trails, Medical Facility, Laundromat, Conservation Area, House of Worship, Private School, Public School, University
Waterfront Description Beach Front, Ocean, 3/10 to 1/2 Mile To Beach, Beach Ownership(Public)
Roof Type Shingle
Total Parking Spaces 2
Garage Yes
Building
Foundation Concrete Perimeter
Sewer Public Sewer
Water Public
Architectural Style Colonial
Schools
Elementary Schools Glover
Middle Schools Mvms
High Schools Mhs
Read Less
Want to know what your home might be worth? Contact us for a FREE valuation!

Our team is ready to help you sell your home for the highest possible price ASAP
Bought with Merry Fox Team • MerryFox Realty
GET MORE INFORMATION

