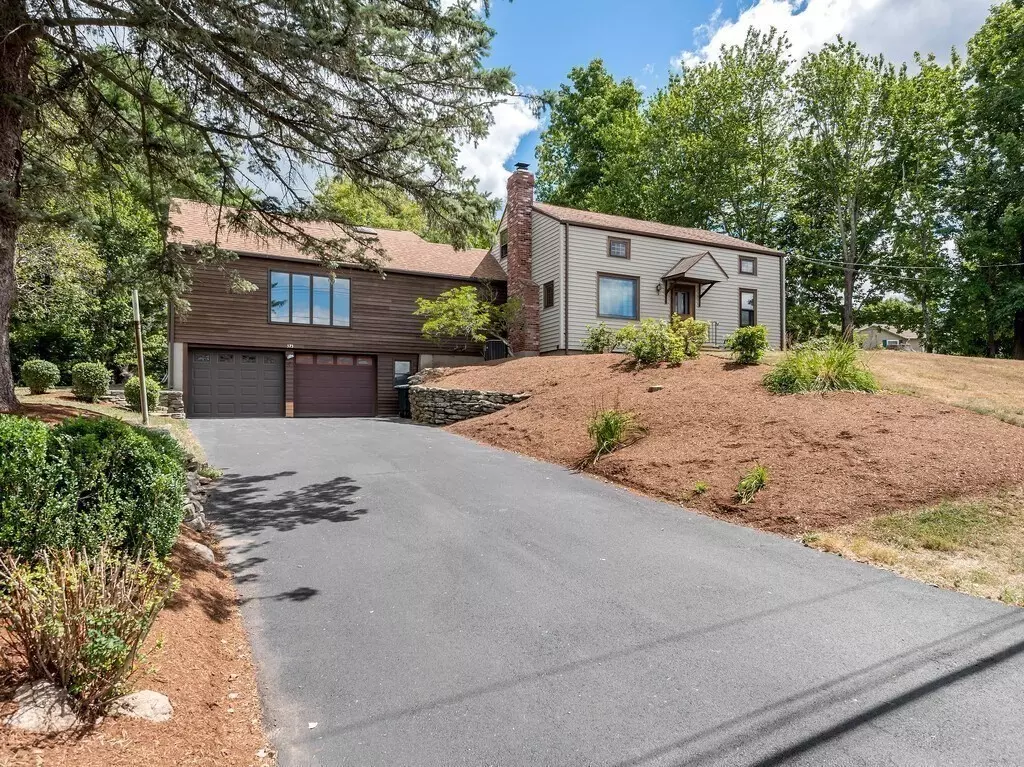$379,000
$375,000
1.1%For more information regarding the value of a property, please contact us for a free consultation.
575 Lebanon Hill Rd Southbridge, MA 01550
4 Beds
2 Baths
1,980 SqFt
Key Details
Sold Price $379,000
Property Type Single Family Home
Sub Type Single Family Residence
Listing Status Sold
Purchase Type For Sale
Square Footage 1,980 sqft
Price per Sqft $191
Subdivision Include Lot On 0 Tipton Rd, Southbridge
MLS Listing ID 73026242
Sold Date 09/23/22
Style Cape
Bedrooms 4
Full Baths 2
Year Built 1961
Annual Tax Amount $4,761
Tax Year 2022
Lot Size 0.910 Acres
Acres 0.91
Property Description
Welcome home to 575 Lebanon Hill Road. This home offers 4 Bedrooms, 1 3/4 Baths and is located 1 mile from CT line. Large Family Room with Fieldstone Fireplace perfect for large family gatherings, Living Room with Fireplace and pellet stove insert, Separate Dining Room, updated Kitchen with stainless steel appliances and granite countertops. Back deck for entertaining and BBQing. Beautiful almost acre lot with garden area, apple & pear trees, lots of room to play and 2 storage sheds. 2.5 car attached Garage, Central Air, Dual Furnace for wood and oil, Town Water & Sewer. **Highest and Best Offers due Monday @ noon**
Location
State MA
County Worcester
Zoning R1
Direction Lebanon Hill & Tipton Rock Rd
Rooms
Family Room Cathedral Ceiling(s), Flooring - Wall to Wall Carpet, Deck - Exterior, Exterior Access
Basement Full, Interior Entry, Garage Access, Concrete, Unfinished
Primary Bedroom Level First
Dining Room Closet/Cabinets - Custom Built, Flooring - Hardwood
Kitchen Flooring - Stone/Ceramic Tile, Dining Area, Countertops - Stone/Granite/Solid, Deck - Exterior, Exterior Access, Remodeled, Stainless Steel Appliances
Interior
Heating Forced Air, Oil, Wood Stove
Cooling Central Air
Flooring Wood, Vinyl, Carpet
Fireplaces Number 2
Fireplaces Type Family Room, Living Room
Appliance Range, Dishwasher, Microwave, Refrigerator, Washer, Dryer, Oil Water Heater, Utility Connections for Electric Range, Utility Connections for Electric Dryer
Laundry In Basement, Washer Hookup
Exterior
Exterior Feature Rain Gutters, Storage, Fruit Trees, Garden, Stone Wall
Garage Spaces 2.0
Community Features Shopping, Golf, Medical Facility, Private School, Public School
Utilities Available for Electric Range, for Electric Dryer, Washer Hookup
View Y/N Yes
View Scenic View(s)
Roof Type Shingle
Total Parking Spaces 6
Garage Yes
Building
Lot Description Corner Lot, Gentle Sloping
Foundation Concrete Perimeter
Sewer Public Sewer
Water Public
Schools
Middle Schools Southbridge Mid
High Schools Southbridge Hs
Others
Senior Community false
Acceptable Financing Estate Sale
Listing Terms Estate Sale
Read Less
Want to know what your home might be worth? Contact us for a FREE valuation!

Our team is ready to help you sell your home for the highest possible price ASAP
Bought with Cynthia Bowen • Berkshire Hathaway HomeServices Commonwealth Real Estate
GET MORE INFORMATION





