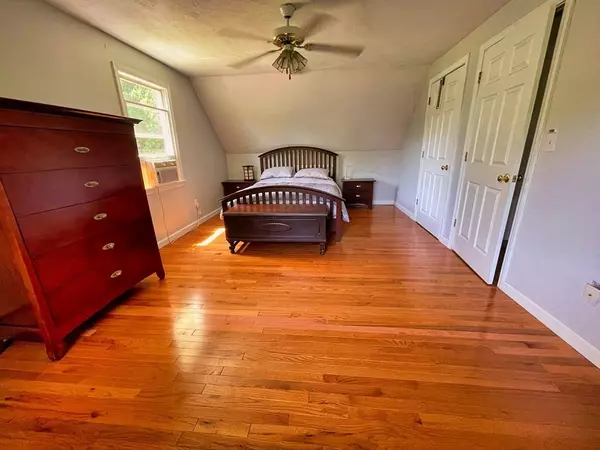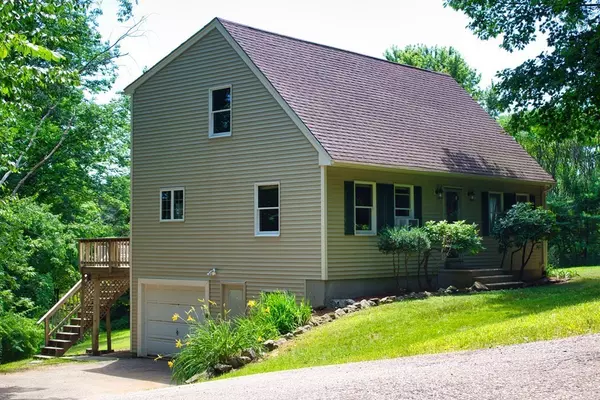$344,000
$339,900
1.2%For more information regarding the value of a property, please contact us for a free consultation.
1100 Guelphwood Rd Southbridge, MA 01550
3 Beds
1.5 Baths
1,598 SqFt
Key Details
Sold Price $344,000
Property Type Single Family Home
Sub Type Single Family Residence
Listing Status Sold
Purchase Type For Sale
Square Footage 1,598 sqft
Price per Sqft $215
MLS Listing ID 73011305
Sold Date 09/22/22
Style Cape
Bedrooms 3
Full Baths 1
Half Baths 1
HOA Y/N false
Year Built 1995
Annual Tax Amount $4,532
Tax Year 2022
Lot Size 6.000 Acres
Acres 6.0
Property Description
Open house is cancelled. Seller has accepted an offer. WELCOME TO YOUR PRIVATE COUNTRY RETREAT! Seclusion and Serenity surround this 6 room Cape. Front to back living room and main bedroom. This charming family home has 3 total bedrooms,1 1/2 baths and convenient first floor laundry. Lower level finished room-office-family room. Hardwood floors. Updated Boiler-top of the line Buderus with extra hot water booster tank. Deck off the kitchen for enjoying a view that will capture the heart of any outdoor enthusiast. Lovely yard for fun family activities.
Location
State MA
County Worcester
Zoning R1
Direction RT 169 to Charlton St, stay right after school onto Guelphwood, last house.
Rooms
Basement Full, Partially Finished
Primary Bedroom Level Second
Dining Room Ceiling Fan(s), Flooring - Wood
Kitchen Flooring - Stone/Ceramic Tile, Breakfast Bar / Nook
Interior
Heating Baseboard, Oil
Cooling None
Flooring Wood, Tile, Carpet
Appliance Range, Dishwasher, Refrigerator, Washer, Dryer, Water Heater(Separate Booster), Utility Connections for Electric Range, Utility Connections for Electric Oven, Utility Connections for Electric Dryer
Laundry First Floor, Washer Hookup
Exterior
Exterior Feature Rain Gutters
Garage Spaces 1.0
Community Features Public Transportation, Shopping, Park, Walk/Jog Trails, Golf, Medical Facility, Bike Path, Conservation Area, House of Worship, Private School
Utilities Available for Electric Range, for Electric Oven, for Electric Dryer, Washer Hookup
View Y/N Yes
View Scenic View(s)
Roof Type Shingle
Total Parking Spaces 6
Garage Yes
Building
Lot Description Wooded
Foundation Concrete Perimeter
Sewer Private Sewer
Water Private
Others
Senior Community false
Read Less
Want to know what your home might be worth? Contact us for a FREE valuation!

Our team is ready to help you sell your home for the highest possible price ASAP
Bought with Jamie & Sonja Team • Custom Home Realty, Inc.
GET MORE INFORMATION





