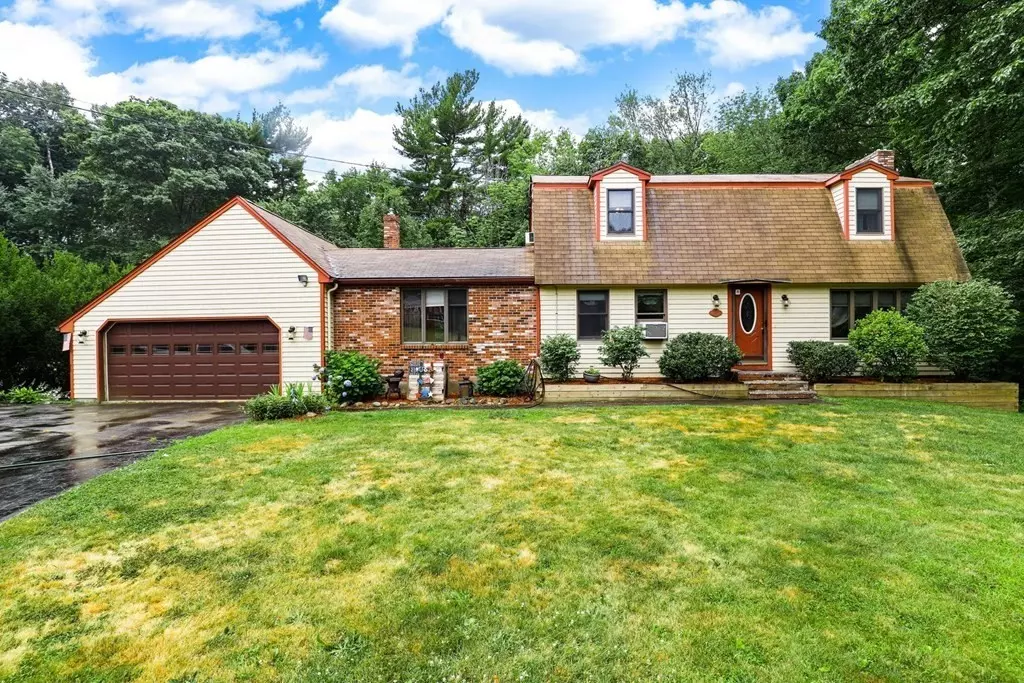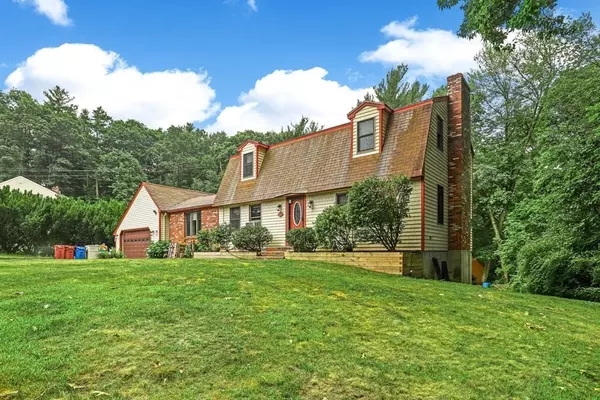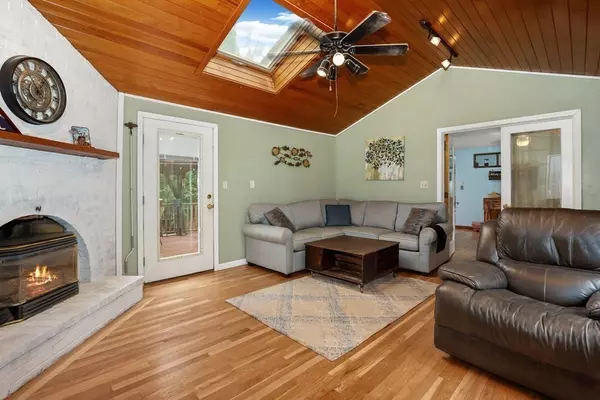$640,000
$649,900
1.5%For more information regarding the value of a property, please contact us for a free consultation.
10 Jefferson Dr Tyngsborough, MA 01879
3 Beds
2 Baths
2,318 SqFt
Key Details
Sold Price $640,000
Property Type Single Family Home
Sub Type Single Family Residence
Listing Status Sold
Purchase Type For Sale
Square Footage 2,318 sqft
Price per Sqft $276
MLS Listing ID 73014766
Sold Date 09/22/22
Style Colonial
Bedrooms 3
Full Baths 2
Year Built 1980
Annual Tax Amount $6,775
Tax Year 2022
Lot Size 1.180 Acres
Acres 1.18
Property Description
Super efficient 3 bed, 2 full bath house with 24 solar panels owned outright at end of the cul-de-sac in Tyngsboro! Gorgeous manicured lot over an acre! This home boasts recently refinished hardwood floors, granite counters, large family room with a cozy gas fireplace as well as a living room with crown molding and wood burning fireplace easily used as a 1st floor master bedroom right next to a full bathroom. There are 3 spacious bedrooms upstairs, a primary bedroom with a fireplace and walk-in closet, and an updated bathroom. Walkout basement with 3 finished bonus rooms including a flex room used as a 4th bedroom with closet, a laundry room, an office, and a great utility space for storage. Will be delivered with a home warranty at closing! This property has SO MUCH to offer with gutters, a garage with storage loft, shed with electricity, wireless dog fence, Trex deck 32x12 overlooking a private yard with beautiful perennials throughout the property!! (NOT in a flood zone)
Location
State MA
County Middlesex
Zoning R1
Direction Nashua Rd to Beverlee to Jefferson
Rooms
Basement Walk-Out Access
Interior
Heating Baseboard, Natural Gas
Cooling Window Unit(s)
Flooring Tile, Carpet, Hardwood
Fireplaces Number 3
Appliance Range, Dishwasher, Microwave, Washer, Dryer, Gas Water Heater, Utility Connections for Gas Range, Utility Connections for Gas Oven, Utility Connections for Gas Dryer
Laundry Washer Hookup
Exterior
Exterior Feature Storage
Garage Spaces 2.0
Community Features Shopping, Walk/Jog Trails, Golf
Utilities Available for Gas Range, for Gas Oven, for Gas Dryer, Washer Hookup
Waterfront Description Beach Front, Lake/Pond, 1 to 2 Mile To Beach, Beach Ownership(Public)
Roof Type Shingle
Total Parking Spaces 6
Garage Yes
Building
Lot Description Wooded
Foundation Concrete Perimeter
Sewer Public Sewer
Water Public
Schools
Elementary Schools Tyngsborough
Middle Schools Tyngsborough
High Schools Tyngsborough
Read Less
Want to know what your home might be worth? Contact us for a FREE valuation!

Our team is ready to help you sell your home for the highest possible price ASAP
Bought with Top Home Team • Coldwell Banker Realty
GET MORE INFORMATION





