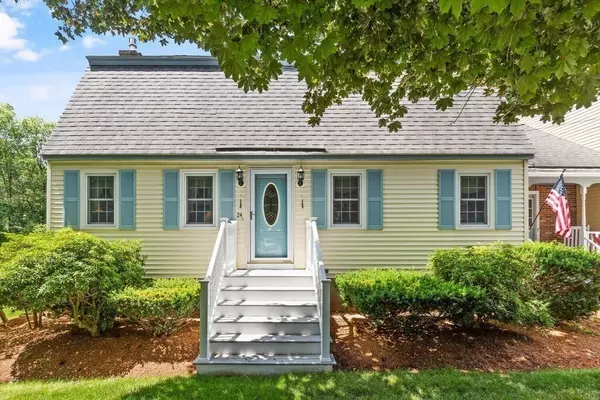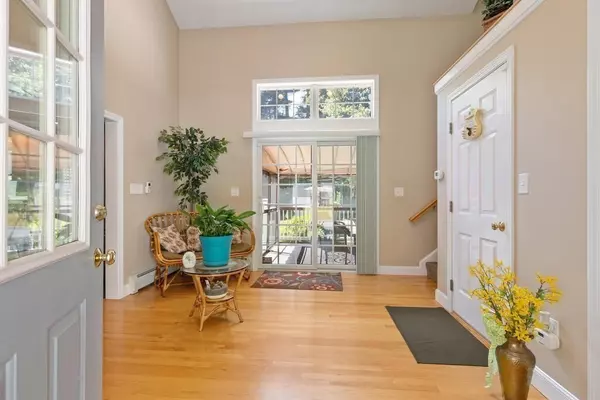$692,500
$699,900
1.1%For more information regarding the value of a property, please contact us for a free consultation.
24 Gloria Ave Tyngsborough, MA 01879
3 Beds
2.5 Baths
2,980 SqFt
Key Details
Sold Price $692,500
Property Type Single Family Home
Sub Type Single Family Residence
Listing Status Sold
Purchase Type For Sale
Square Footage 2,980 sqft
Price per Sqft $232
MLS Listing ID 73005333
Sold Date 09/16/22
Style Gambrel /Dutch
Bedrooms 3
Full Baths 2
Half Baths 1
HOA Y/N false
Year Built 1975
Annual Tax Amount $6,263
Tax Year 2022
Lot Size 0.860 Acres
Acres 0.86
Property Description
Welcome home to this meticulously maintained 3 bd 2.5 bath home located in one of Tyngsboro's most coveted neighborhoods! Featuring a recently updated Chef's kitchen w/upgraded cabinets, granite counters, SS appliances, center island & more! The massive 24x24 family room is perfect for entertaining w/cathedral ceiling, surround sound, ceiling fan, lots of windows & built-in entertainment center. The living room offers a gas fireplace, gleaming hardwood floors, & sliders to a spacious deck leading to the large backyard that has lots to offer-koi pond, fire pit, 2 sheds, 2 brick patios & lush green grass! The mudroom has plenty of space & has access to the garage, front porch entryway & screened in porch. The 2nd floor of the home has 3 spacious beds w/front to back master bed w/ensuite. The basement has a bonus room, home office, laundry room &workshop. Located near the NH border where you will find tax free shopping, dining, & entertainment! Only 1 mile to TMS & THS!
Location
State MA
County Middlesex
Zoning R1
Direction Rt 3A/Frost Rd to Lakeview Ave to Christine Ave to Gloria Ave
Rooms
Family Room Ceiling Fan(s), Vaulted Ceiling(s), Recessed Lighting
Basement Finished, Interior Entry, Bulkhead
Primary Bedroom Level Second
Dining Room Flooring - Hardwood
Kitchen Flooring - Stone/Ceramic Tile, Countertops - Stone/Granite/Solid, Kitchen Island, Cabinets - Upgraded, Stainless Steel Appliances, Gas Stove
Interior
Interior Features Closet, Slider, Cable Hookup, Mud Room, Home Office, Bonus Room, Central Vacuum, Wired for Sound
Heating Forced Air, Baseboard, Natural Gas
Cooling Window Unit(s)
Flooring Tile, Carpet, Hardwood, Flooring - Hardwood, Flooring - Laminate
Fireplaces Number 2
Fireplaces Type Family Room, Living Room
Appliance Range, Dishwasher, Microwave, Refrigerator, Vacuum System, Utility Connections for Gas Range, Utility Connections for Gas Dryer, Utility Connections for Electric Dryer
Laundry Electric Dryer Hookup, Gas Dryer Hookup, Washer Hookup, In Basement
Exterior
Exterior Feature Rain Gutters, Storage, Sprinkler System, Fruit Trees, Garden
Garage Spaces 2.0
Fence Fenced
Community Features Public Transportation, Shopping, Park, Walk/Jog Trails, Stable(s), Golf, Medical Facility, Laundromat, Bike Path, Conservation Area, Highway Access, House of Worship, Private School, Public School, University, Sidewalks
Utilities Available for Gas Range, for Gas Dryer, for Electric Dryer, Washer Hookup, Generator Connection
Waterfront Description Beach Front, Lake/Pond, 1/2 to 1 Mile To Beach
Roof Type Shingle
Total Parking Spaces 4
Garage Yes
Building
Lot Description Wooded
Foundation Concrete Perimeter
Sewer Private Sewer
Water Public
Schools
Elementary Schools Tes
Middle Schools Tms
High Schools Ths
Others
Senior Community false
Read Less
Want to know what your home might be worth? Contact us for a FREE valuation!

Our team is ready to help you sell your home for the highest possible price ASAP
Bought with Johnny Long • PRIVI Realty LLC
GET MORE INFORMATION





