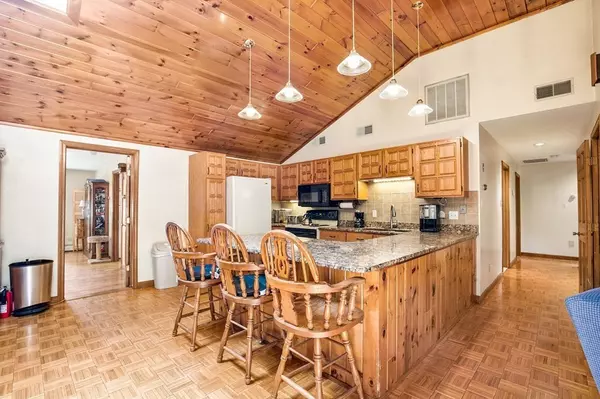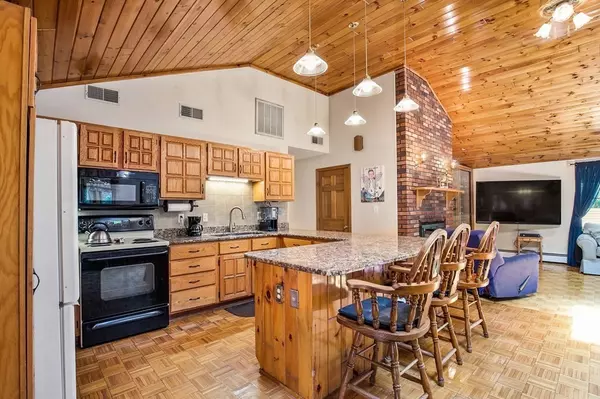$540,000
$599,000
9.8%For more information regarding the value of a property, please contact us for a free consultation.
29 Sherbrooke St Tyngsborough, MA 01879
4 Beds
4 Baths
3,522 SqFt
Key Details
Sold Price $540,000
Property Type Single Family Home
Sub Type Single Family Residence
Listing Status Sold
Purchase Type For Sale
Square Footage 3,522 sqft
Price per Sqft $153
MLS Listing ID 72990430
Sold Date 09/01/22
Style Ranch
Bedrooms 4
Full Baths 4
HOA Y/N false
Year Built 1988
Annual Tax Amount $6,094
Tax Year 2022
Lot Size 10,018 Sqft
Acres 0.23
Property Description
BACK ON MARKET due to financing. Seeking a home with character to call your own? Look no further, extreme craftsmanship shown throughout this oversized raised ranch. Never before listed. Enjoy your morning coffee right on the patio, just a stone throw away from Mascuppic Lake. Two levels of living space offer multi-generational living, or the ideal starter home for anyone looking to relish everything Tyngsboro has to offer! Short distance to tax free NH, RTE 3. Original hardwood floor throughout with abundance of natural light coming in. Entertain all family and friends in this open concept kitchen/living room with vaulted ceilings, or enjoy a quiet night in, sitting in your four season porch. Never share a bathroom again.. Two en-suite bathrooms and four total bathrooms give you all the time in the world. Love where you live, come see this unique property in person to truly appreciate everything it has to offer.
Location
State MA
County Middlesex
Zoning R2
Direction Off Tyngsboro Rd
Rooms
Family Room Wood / Coal / Pellet Stove, Ceiling Fan(s), Flooring - Vinyl, Balcony / Deck, Lighting - Overhead
Basement Full, Finished, Garage Access, Sump Pump
Primary Bedroom Level First
Dining Room Vaulted Ceiling(s), Flooring - Hardwood, Lighting - Overhead
Kitchen Flooring - Hardwood, Countertops - Stone/Granite/Solid, Open Floorplan, Peninsula, Lighting - Pendant, Lighting - Overhead
Interior
Interior Features Lighting - Overhead, Bathroom, Sitting Room
Heating Central, Forced Air
Cooling Central Air
Flooring Tile, Vinyl, Carpet, Hardwood, Flooring - Hardwood
Fireplaces Number 1
Fireplaces Type Living Room
Appliance Dishwasher, Disposal, Microwave, Refrigerator, Gas Water Heater, Utility Connections for Electric Oven, Utility Connections for Electric Dryer
Laundry Bathroom - Full, Flooring - Stone/Ceramic Tile, In Basement, Washer Hookup
Exterior
Garage Spaces 2.0
Fence Fenced/Enclosed
Community Features Walk/Jog Trails
Utilities Available for Electric Oven, for Electric Dryer, Washer Hookup
Roof Type Shingle
Total Parking Spaces 8
Garage Yes
Building
Lot Description Sloped
Foundation Concrete Perimeter
Sewer Public Sewer
Water Private, Other
Others
Acceptable Financing Seller W/Participate
Listing Terms Seller W/Participate
Read Less
Want to know what your home might be worth? Contact us for a FREE valuation!

Our team is ready to help you sell your home for the highest possible price ASAP
Bought with Renee Boyle • Renee L. Boyle Real Estate
GET MORE INFORMATION





