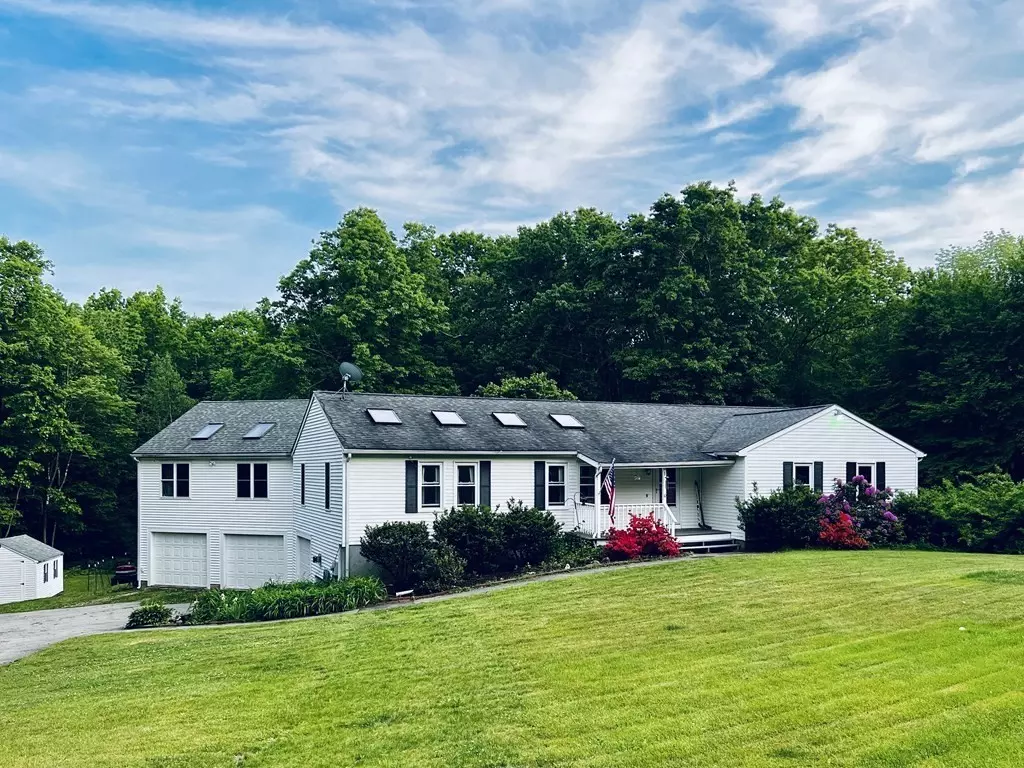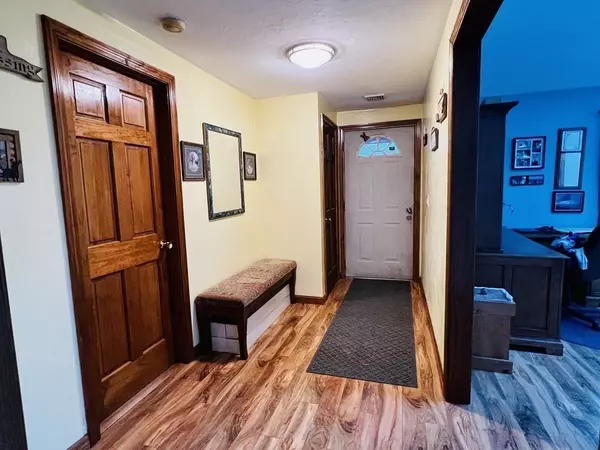$481,000
$475,000
1.3%For more information regarding the value of a property, please contact us for a free consultation.
10 Hammerock Rd Charlton, MA 01507
2 Beds
2 Baths
2,388 SqFt
Key Details
Sold Price $481,000
Property Type Single Family Home
Sub Type Single Family Residence
Listing Status Sold
Purchase Type For Sale
Square Footage 2,388 sqft
Price per Sqft $201
MLS Listing ID 72991854
Sold Date 08/26/22
Style Ranch
Bedrooms 2
Full Baths 2
Year Built 1991
Annual Tax Amount $4,939
Tax Year 2022
Lot Size 4.970 Acres
Acres 4.97
Property Description
It is rare to find a young, oversized ranch! This home has the best of both worlds: it is in a lovely cul-de-sac neighborhood, yet it sits on an almost 5 acre private wooded lot! There is a large living room with vaulted ceilings and skylights, a large cabinet packed kitchen and dining room, a unique triangle shaped office and a fabulous great room which opens onto the deck overlooking the above ground pool and yard! This home is currently set up as a 2 bed room but it has a 3 bed septic system and there is a very large bedroom that can easily be divided into 2 good sized rooms. There is a large unfinished walkout basement waiting to be finished for extra entertaining space.There is a 3 car garage and large shed. Welcome home to this lovely property! OPEN HOUSE SUNDAY 6/5/22 10:30-12:30
Location
State MA
County Worcester
Zoning A
Direction route 20 to Old Worcester Rd to Hammerock
Rooms
Family Room Skylight, Cathedral Ceiling(s), Ceiling Fan(s), Flooring - Hardwood, Exterior Access, Recessed Lighting
Basement Full, Walk-Out Access, Unfinished
Primary Bedroom Level First
Dining Room Flooring - Laminate
Kitchen Flooring - Laminate, Countertops - Stone/Granite/Solid, Breakfast Bar / Nook
Interior
Interior Features Home Office
Heating Forced Air, Oil
Cooling Central Air, Ductless
Flooring Tile, Vinyl, Hardwood, Wood Laminate, Flooring - Hardwood
Appliance Range, Dishwasher, Microwave, Refrigerator, Freezer, Washer, Dryer, Oil Water Heater, Utility Connections for Electric Range, Utility Connections for Electric Dryer
Laundry In Basement, Washer Hookup
Exterior
Garage Spaces 3.0
Pool Above Ground
Utilities Available for Electric Range, for Electric Dryer, Washer Hookup
Total Parking Spaces 10
Garage Yes
Private Pool true
Building
Lot Description Wooded
Foundation Concrete Perimeter
Sewer Private Sewer
Water Public
Architectural Style Ranch
Read Less
Want to know what your home might be worth? Contact us for a FREE valuation!

Our team is ready to help you sell your home for the highest possible price ASAP
Bought with Shauna Oliveri • The Lux Group
GET MORE INFORMATION





