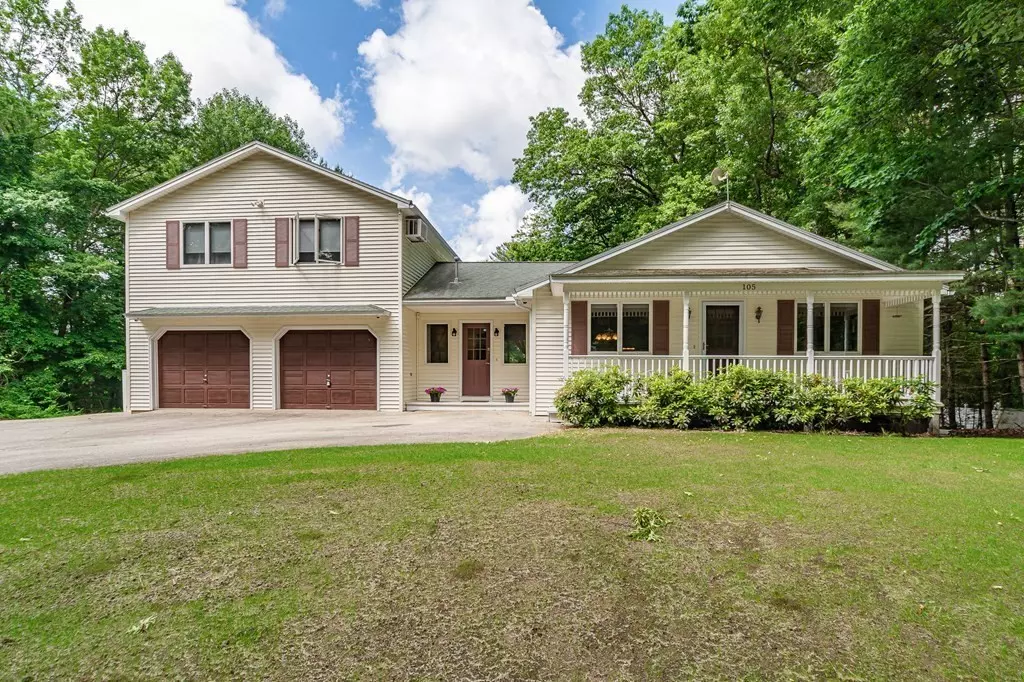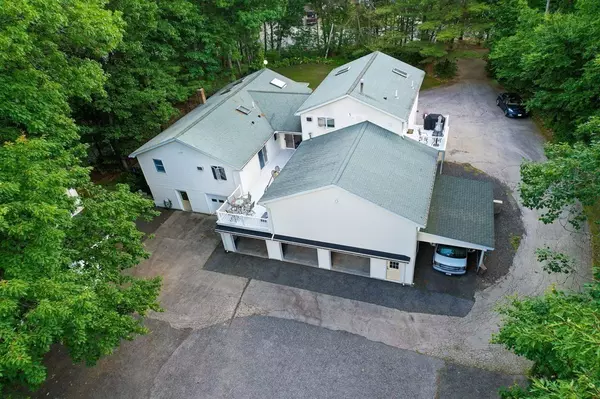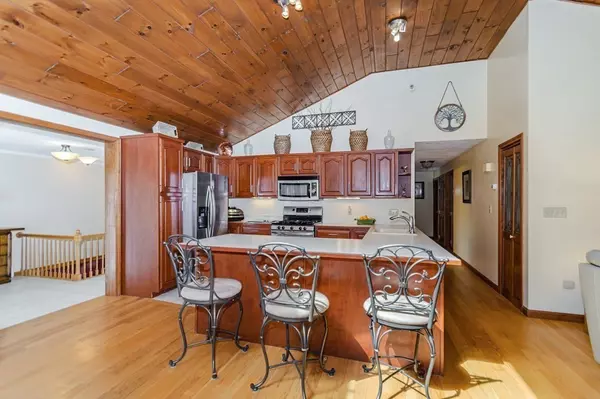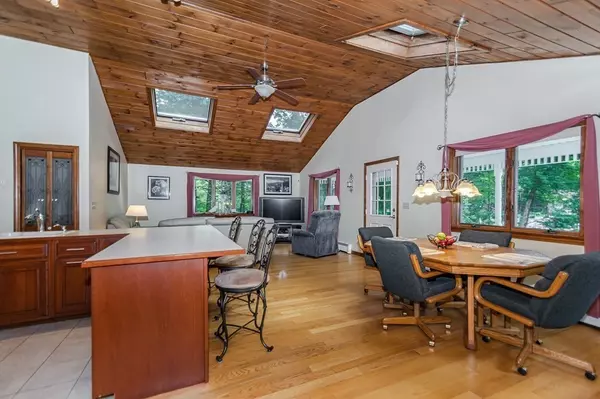$825,000
$799,900
3.1%For more information regarding the value of a property, please contact us for a free consultation.
105 Lakeview Ave Tyngsborough, MA 01879
4 Beds
3 Baths
2,232 SqFt
Key Details
Sold Price $825,000
Property Type Single Family Home
Sub Type Single Family Residence
Listing Status Sold
Purchase Type For Sale
Square Footage 2,232 sqft
Price per Sqft $369
MLS Listing ID 72997513
Sold Date 08/26/22
Style Ranch
Bedrooms 4
Full Baths 3
HOA Y/N false
Year Built 1985
Annual Tax Amount $7,228
Tax Year 2022
Lot Size 2.500 Acres
Acres 2.5
Property Description
ATTENTION contractors, car enthusiasts, mechanics, wood shop workers, this home features 6-7 car garages and 3 large work sheds! Pride of ownership shows throughout this open concept well maintained Ranch Style home with legal in-law apartment. The main home features gorgeous cathedral wood ceilings, spacious kitchen with tile floors, bar stool seating and stainless-steel appliances, dining room and living room with ceiling fan and skylights for natural lighting with a slider leading to the private deck area. The Main bedroom has a full bath and slider that leads to the deck, two additional bedrooms and a full bath will complete this level. The light and bright in-law offers a full kitchen with living room, dining area, bedroom, full bath, and its own deck. Beautiful front farmers porch for those relaxing. Need more space, there is a 28x28 room which awaits your finishing touches. All of this is situated on a 2.5-acre private lot, surrounded by nature, yet close to amenities.
Location
State MA
County Middlesex
Zoning R1
Direction Tyngsboro Rd to Lakeview Ave
Rooms
Basement Full, Garage Access, Concrete
Primary Bedroom Level First
Dining Room Skylight, Flooring - Hardwood
Kitchen Cathedral Ceiling(s), Flooring - Stone/Ceramic Tile, Breakfast Bar / Nook, Open Floorplan, Stainless Steel Appliances
Interior
Interior Features Cathedral Ceiling(s), Dining Area, Ceiling Fan(s), Slider, Kitchen, Living/Dining Rm Combo, Bedroom, Mud Room, Central Vacuum
Heating Baseboard, Natural Gas, Pellet Stove
Cooling Wall Unit(s), 3 or More
Flooring Tile, Vinyl, Carpet, Hardwood, Flooring - Vinyl, Flooring - Hardwood, Flooring - Stone/Ceramic Tile
Appliance Range, Dishwasher, Microwave, Refrigerator, Washer, Dryer, Gas Water Heater, Tank Water Heater, Utility Connections for Gas Range
Exterior
Exterior Feature Balcony / Deck, Storage
Garage Spaces 7.0
Community Features Highway Access, Public School, University
Utilities Available for Gas Range
Roof Type Shingle
Total Parking Spaces 30
Garage Yes
Building
Lot Description Level
Foundation Concrete Perimeter
Sewer Private Sewer
Water Public
Others
Senior Community false
Read Less
Want to know what your home might be worth? Contact us for a FREE valuation!

Our team is ready to help you sell your home for the highest possible price ASAP
Bought with Miguel Sanchez • Kody & Company, Inc.
GET MORE INFORMATION





