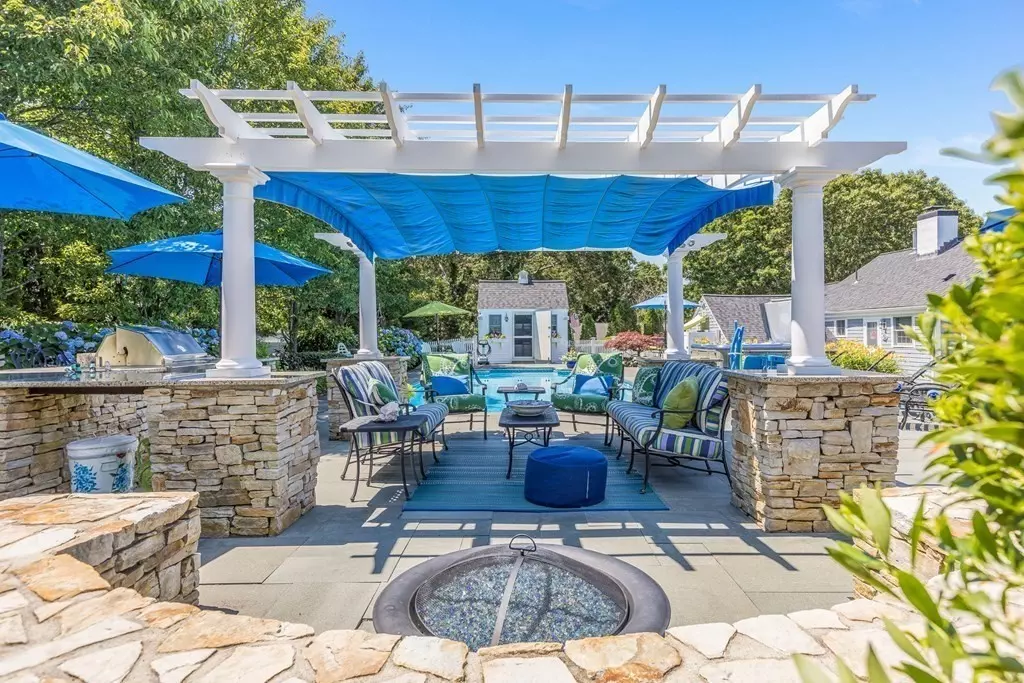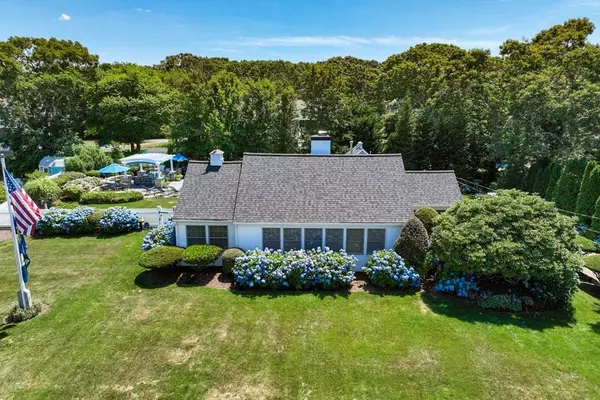$1,250,000
$1,399,000
10.7%For more information regarding the value of a property, please contact us for a free consultation.
50 Wing Blvd West Sandwich, MA 02537
2 Beds
1.5 Baths
1,221 SqFt
Key Details
Sold Price $1,250,000
Property Type Single Family Home
Sub Type Single Family Residence
Listing Status Sold
Purchase Type For Sale
Square Footage 1,221 sqft
Price per Sqft $1,023
Subdivision Sandwich Downs
MLS Listing ID 73013368
Sold Date 08/25/22
Style Cape, Ranch
Bedrooms 2
Full Baths 1
Half Baths 1
HOA Fees $25/ann
HOA Y/N true
Year Built 1950
Annual Tax Amount $7,363
Tax Year 2922
Lot Size 0.430 Acres
Acres 0.43
Property Description
Put a chair under your arm and stroll to your private association ocean beach or step out your door to an enchanting oasis featuring a salt water heated pool, stainless outdoor kitchen, covered pergola and hot tub/ spa. Masterly renovated over the past several years with an emphasis on quality with detail only seen in fine construction, this 2-bedroom 1.5 bath Cape Cod shingle styled home is surrounded by 76 colorful varieties of hydrangeas. The extensive improvements to this house include all new windows, gas heating, a/c, roof, irrigation, fencing decorative landscaping, pool/bunk house and decking. The Lewis and Weldon designed kitchen will please any cook with high performing appliances. Cozy up to the gas fireplace on chilly nights in the open dining living area. Seasonal Winter view from the .46 Acre lot with room for expansion.. Ready for Summer 2022 closing as furnishings are negotiable.
Location
State MA
County Barnstable
Area East Sandwich
Zoning R2
Direction Travelling East from the Village turn on Wing BLvd, Sandwich Down Ocean side.Bear left at fork.
Rooms
Primary Bedroom Level Main
Dining Room Coffered Ceiling(s), Flooring - Wood, Open Floorplan, Remodeled
Kitchen Coffered Ceiling(s), Flooring - Wood, Dining Area, Pantry, Countertops - Stone/Granite/Solid, Countertops - Upgraded, Kitchen Island, Open Floorplan, Recessed Lighting, Remodeled
Interior
Interior Features Bathroom - Half
Heating Central, Forced Air, Natural Gas
Cooling Central Air
Flooring Wood, Tile, Flooring - Wood
Fireplaces Number 1
Fireplaces Type Living Room
Appliance Gas Water Heater, Tank Water Heater
Laundry First Floor
Exterior
Exterior Feature Professional Landscaping, Sprinkler System, Decorative Lighting
Garage Spaces 1.0
Fence Fenced
Pool Pool - Inground Heated
Community Features Park, Golf, Medical Facility, Conservation Area, Highway Access
Waterfront Description Beach Front, Bay, 0 to 1/10 Mile To Beach, Beach Ownership(Private,Deeded Rights)
Roof Type Shingle
Total Parking Spaces 4
Garage Yes
Private Pool true
Building
Lot Description Level
Foundation Block
Sewer Private Sewer
Water Private, Cistern
Architectural Style Cape, Ranch
Read Less
Want to know what your home might be worth? Contact us for a FREE valuation!

Our team is ready to help you sell your home for the highest possible price ASAP
Bought with Non Member • Non Member Office
GET MORE INFORMATION





