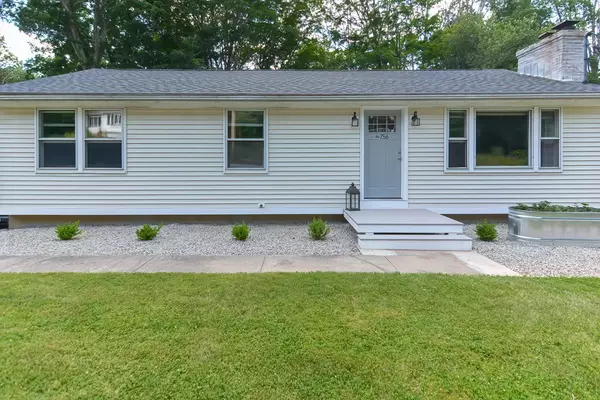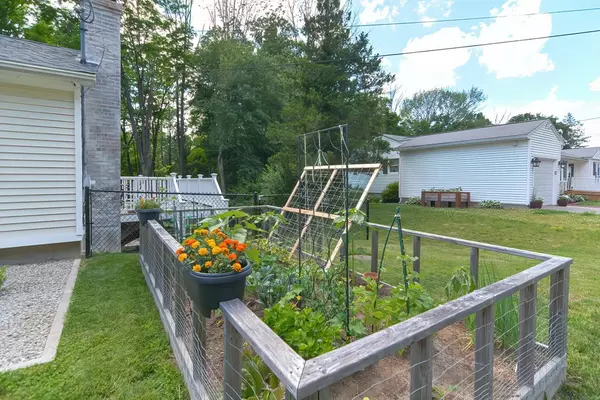$325,000
$299,900
8.4%For more information regarding the value of a property, please contact us for a free consultation.
756 Dennison Dr Southbridge, MA 01550
3 Beds
1.5 Baths
1,600 SqFt
Key Details
Sold Price $325,000
Property Type Single Family Home
Sub Type Single Family Residence
Listing Status Sold
Purchase Type For Sale
Square Footage 1,600 sqft
Price per Sqft $203
MLS Listing ID 73006294
Sold Date 08/16/22
Style Ranch
Bedrooms 3
Full Baths 1
Half Baths 1
Year Built 1985
Annual Tax Amount $3,435
Tax Year 2021
Lot Size 0.810 Acres
Acres 0.81
Property Description
-OPEN HOUSE CANCELLED - OFFER ACCEPTED- This beautifully maintained home is ready for the next owner! With 3 generously sized bedrooms, 1 full bath and a half bath off the primary bedroom, you are sure to fall in love. Not to mention all the updates that have already been done! Bedroom and Living Room flooring done in 2015, kitchen flooring in 2022, all bathrooms and bedrooms updated in 2022, new roof in 2016, fenced in back yard done in 2021, chimney repointed in 2022, drinking water filtration system done in 2015 (replacement filters included), composite decking in 2019, exterior and storm doors done in 2019, Harman pellet stove in 2016, refrigerator 2017, dishwasher 2017, electric baseboard heat 2022 (not used as current owners preferred the pellet stove for efficiency). Privacy, privacy, privacy with the woods in the back and trees/bushes between neighboring homes. Look no further, this is the home you have been waiting for!
Location
State MA
County Worcester
Zoning R1
Direction Please Use GPS
Rooms
Family Room Exterior Access, Recessed Lighting
Basement Full, Partially Finished, Garage Access, Concrete
Primary Bedroom Level First
Kitchen Ceiling Fan(s), Flooring - Laminate, Balcony / Deck, Deck - Exterior, Stainless Steel Appliances
Interior
Heating Electric Baseboard, Electric, Pellet Stove
Cooling Window Unit(s)
Flooring Wood, Tile
Fireplaces Number 1
Appliance Range, Dishwasher, Refrigerator, Washer, Dryer, Utility Connections for Electric Range, Utility Connections for Electric Dryer
Laundry Electric Dryer Hookup, Exterior Access, Recessed Lighting, Washer Hookup, In Basement
Exterior
Exterior Feature Storage
Garage Spaces 1.0
Fence Fenced/Enclosed, Fenced
Utilities Available for Electric Range, for Electric Dryer, Washer Hookup
Roof Type Shingle
Total Parking Spaces 2
Garage Yes
Building
Lot Description Wooded, Gentle Sloping
Foundation Concrete Perimeter
Sewer Public Sewer
Water Public
Architectural Style Ranch
Read Less
Want to know what your home might be worth? Contact us for a FREE valuation!

Our team is ready to help you sell your home for the highest possible price ASAP
Bought with Laura Urbec • BA Property & Lifestyle Advisors
GET MORE INFORMATION





