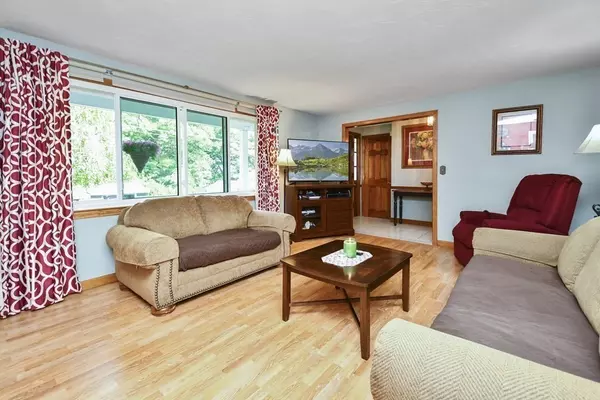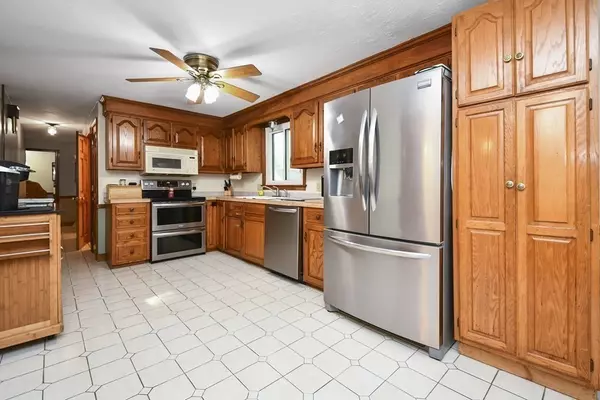$360,000
$334,900
7.5%For more information regarding the value of a property, please contact us for a free consultation.
355 High Street Southbridge, MA 01550
3 Beds
1.5 Baths
2,025 SqFt
Key Details
Sold Price $360,000
Property Type Single Family Home
Sub Type Single Family Residence
Listing Status Sold
Purchase Type For Sale
Square Footage 2,025 sqft
Price per Sqft $177
MLS Listing ID 73005839
Sold Date 08/15/22
Style Ranch
Bedrooms 3
Full Baths 1
Half Baths 1
Year Built 1967
Annual Tax Amount $4,525
Tax Year 2022
Lot Size 0.290 Acres
Acres 0.29
Property Description
OH CANCELED Wait until you see all this Oversize Ranch has to offer ! Upon entering the foyer, you will be greeted by the inviting and spacious living room which is filled w/ tons of natural light & cozy fireplace. Kitchen features s/s appliances, tile floor, plenty of cabinet and countertop space & flows into the dining room perfect for entertaining. Down the hall you'll find a good size Master Bdrm w/ two closets, one of them a walk-in closet, two more bedrooms with ample closet space, and a full bath! Most of upstairs has easy maintenance laminate flrs. Solid wood doors throughout the 1st level living. Need more space? The finished lower level provides its own entrance & features a family room. 2 bonus rooms, a full bath, laundry & a kitchen - could be a perfect in-law or a spot for extended guests! All new Newpro windows! Your new home has great curb appeal, a spacious paved driveway & plenty of space to soak up the rays of sunshine!
Location
State MA
County Worcester
Zoning R1
Direction South St to High St
Rooms
Family Room Closet, Flooring - Laminate, Exterior Access
Basement Full, Finished, Walk-Out Access, Interior Entry, Garage Access
Primary Bedroom Level First
Dining Room Flooring - Laminate
Kitchen Ceiling Fan(s), Flooring - Stone/Ceramic Tile, Dining Area, Exterior Access, Stainless Steel Appliances
Interior
Interior Features Closet, Bonus Room, Kitchen
Heating Oil
Cooling None
Flooring Tile, Laminate, Flooring - Stone/Ceramic Tile, Flooring - Laminate
Fireplaces Number 1
Fireplaces Type Living Room
Appliance Range, Dishwasher, Disposal, Microwave, Refrigerator, Electric Water Heater, Tank Water Heater
Laundry Electric Dryer Hookup, Washer Hookup
Exterior
Exterior Feature Rain Gutters, Storage, Stone Wall
Garage Spaces 1.0
Community Features Public Transportation, Shopping, Park, Walk/Jog Trails, Laundromat, Public School
Roof Type Shingle
Total Parking Spaces 7
Garage Yes
Building
Lot Description Cleared, Gentle Sloping, Level
Foundation Concrete Perimeter
Sewer Public Sewer
Water Public
Architectural Style Ranch
Read Less
Want to know what your home might be worth? Contact us for a FREE valuation!

Our team is ready to help you sell your home for the highest possible price ASAP
Bought with LB Homes Group • LAER Realty Partners
GET MORE INFORMATION





