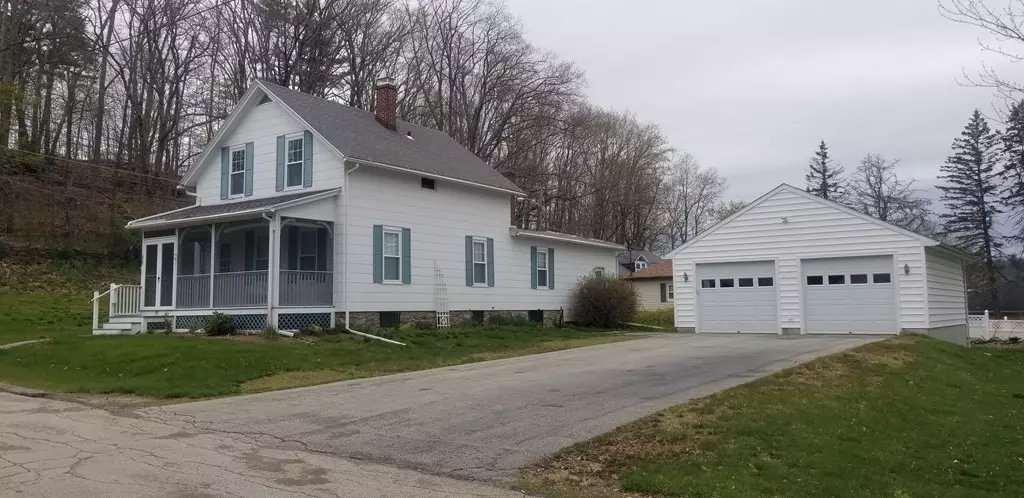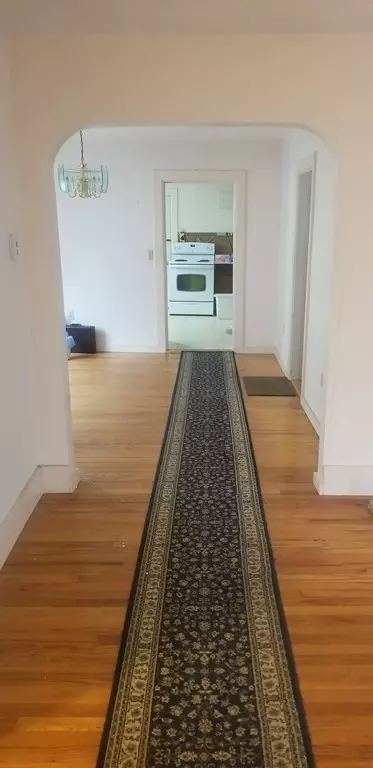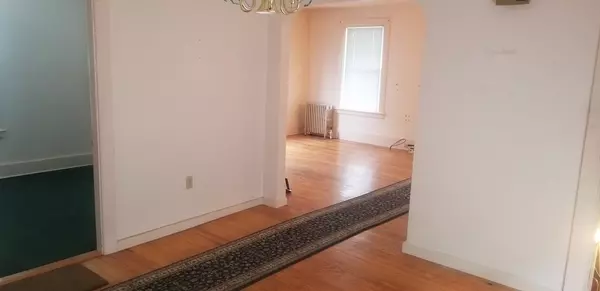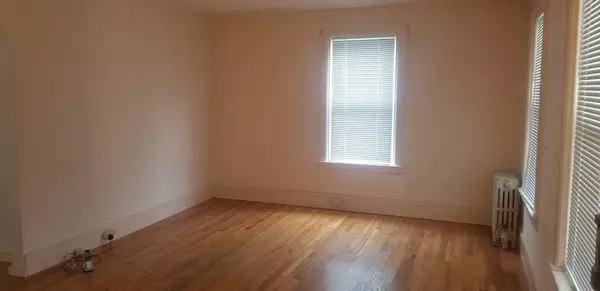$275,000
$289,900
5.1%For more information regarding the value of a property, please contact us for a free consultation.
50 Beech Street Southbridge, MA 01550
3 Beds
2 Baths
1,322 SqFt
Key Details
Sold Price $275,000
Property Type Single Family Home
Sub Type Single Family Residence
Listing Status Sold
Purchase Type For Sale
Square Footage 1,322 sqft
Price per Sqft $208
MLS Listing ID 72986280
Sold Date 08/11/22
Style Colonial
Bedrooms 3
Full Baths 2
HOA Y/N false
Year Built 1900
Annual Tax Amount $3,327
Tax Year 2022
Lot Size 0.300 Acres
Acres 0.3
Property Description
A Lovely Well Maintained Home on a Corner Lot. This Home has three bedrooms, two full baths, a den and hardwood throughout. On the outside, the house sits on a gently sloping lot with a screened in porch for those warm days and nights. There are three garage spaces on two separate driveways. The second driveway is for the large two car garage with plenty of off street parking. The appliances, stove, refrigerator, dish washer, clothes washer and dryer will remain as part of sale. The mechanic are in great shape with a younger roof, updated electrical, newer oil tank, boiler, hot water heater and replacement windows. This home has so much going for it and could be the one you're looking for to put your personal touch on so come take a look at this one. However there will be No Showings until the Open House, Saturday 28th, 11:00AM to 2:00PM.
Location
State MA
County Worcester
Zoning R2
Direction Main Street to South Street to Dennison Street to 50 Beech Street.
Rooms
Basement Full
Primary Bedroom Level Second
Dining Room Flooring - Hardwood
Kitchen Flooring - Vinyl
Interior
Interior Features Study
Heating Steam, Oil
Cooling None
Flooring Vinyl, Hardwood, Flooring - Hardwood, Flooring - Wall to Wall Carpet
Appliance Range, Dishwasher, Refrigerator, Washer, Dryer, Gas Water Heater, Tank Water Heater, Utility Connections for Electric Range, Utility Connections for Electric Oven, Utility Connections for Electric Dryer
Laundry Washer Hookup
Exterior
Exterior Feature Rain Gutters, Storage
Garage Spaces 2.0
Community Features Public Transportation, Shopping, Pool, Park, Walk/Jog Trails, Golf, Medical Facility, Laundromat, Bike Path, Conservation Area, House of Worship, Public School
Utilities Available for Electric Range, for Electric Oven, for Electric Dryer, Washer Hookup
Roof Type Shingle
Total Parking Spaces 4
Garage Yes
Building
Lot Description Corner Lot, Gentle Sloping
Foundation Stone
Sewer Public Sewer
Water Public
Architectural Style Colonial
Others
Acceptable Financing Contract
Listing Terms Contract
Read Less
Want to know what your home might be worth? Contact us for a FREE valuation!

Our team is ready to help you sell your home for the highest possible price ASAP
Bought with Karina Robles • Century 21 North East
GET MORE INFORMATION





