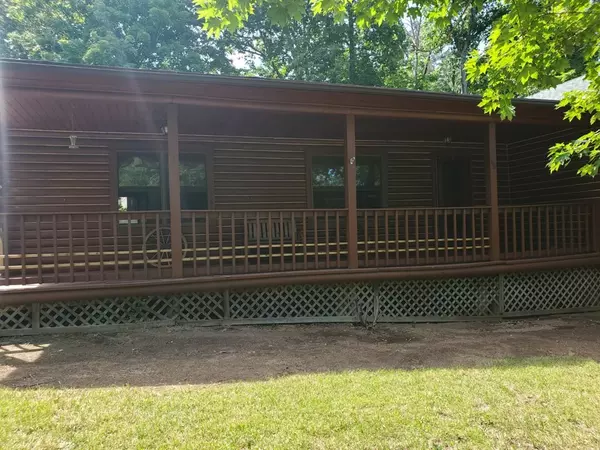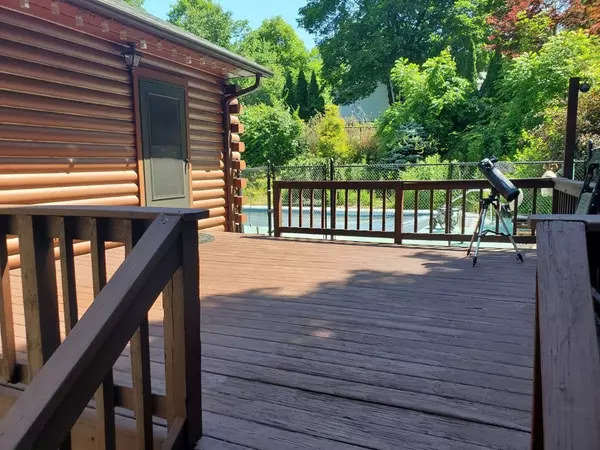$348,000
$329,900
5.5%For more information regarding the value of a property, please contact us for a free consultation.
46 Hudson Ave Southbridge, MA 01550
4 Beds
2.5 Baths
2,088 SqFt
Key Details
Sold Price $348,000
Property Type Single Family Home
Sub Type Single Family Residence
Listing Status Sold
Purchase Type For Sale
Square Footage 2,088 sqft
Price per Sqft $166
MLS Listing ID 73001003
Sold Date 08/08/22
Style Ranch, Log
Bedrooms 4
Full Baths 2
Half Baths 1
HOA Y/N false
Year Built 1989
Annual Tax Amount $5,272
Tax Year 2022
Lot Size 0.520 Acres
Acres 0.52
Property Description
Spectacular Log Home with 2,088 sq. feet of spacious living. This open floor plan Log Home gives plenty of room for entertaining. Large kitchen with stainless steel appliances. Gas stove with hood and a 3' x 6' island. Kitchen opens into the spacious family room and dining room. Wood stove connected to fireplace in large family room. Master Bedroom with on suite bathroom and walk in closet. Three additional spacious bedrooms. Farmer's porch and spacious back deck. Heated inground Pool requires some maintenance to be functional. Basement is spacious and clean. Oversized two car garage must be seen to be appreciated.
Location
State MA
County Worcester
Zoning R2
Direction Dennison Dr. left onto Beech right onto Hudson.
Rooms
Basement Full, Garage Access, Radon Remediation System, Unfinished
Primary Bedroom Level First
Dining Room Flooring - Hardwood
Kitchen Flooring - Stone/Ceramic Tile
Interior
Interior Features Internet Available - Broadband
Heating Baseboard, Oil, Wood, Wood Stove
Cooling Window Unit(s)
Flooring Wood
Fireplaces Number 1
Fireplaces Type Living Room
Appliance Range, Microwave, Refrigerator, Washer, Dryer, Oil Water Heater, Utility Connections for Gas Oven
Laundry First Floor
Exterior
Exterior Feature Rain Gutters
Garage Spaces 2.0
Pool Pool - Inground Heated
Community Features Shopping, Tennis Court(s), Park, Walk/Jog Trails, Stable(s), Golf, Medical Facility, Laundromat, Bike Path, Conservation Area, Highway Access, House of Worship, Private School, Public School
Utilities Available for Gas Oven
Roof Type Shingle
Total Parking Spaces 6
Garage Yes
Private Pool true
Building
Foundation Concrete Perimeter
Sewer Public Sewer
Water Public
Architectural Style Ranch, Log
Schools
Elementary Schools West St
Middle Schools Southbridge
High Schools Southbridge
Others
Senior Community false
Acceptable Financing Contract
Listing Terms Contract
Read Less
Want to know what your home might be worth? Contact us for a FREE valuation!

Our team is ready to help you sell your home for the highest possible price ASAP
Bought with Nancy Adams • EXIT Beacon Pointe Realty
GET MORE INFORMATION





