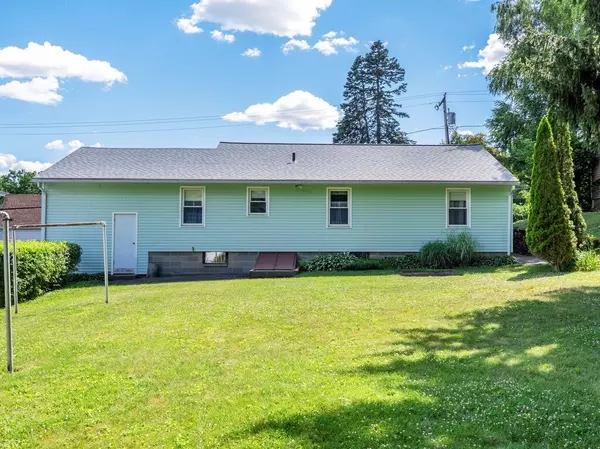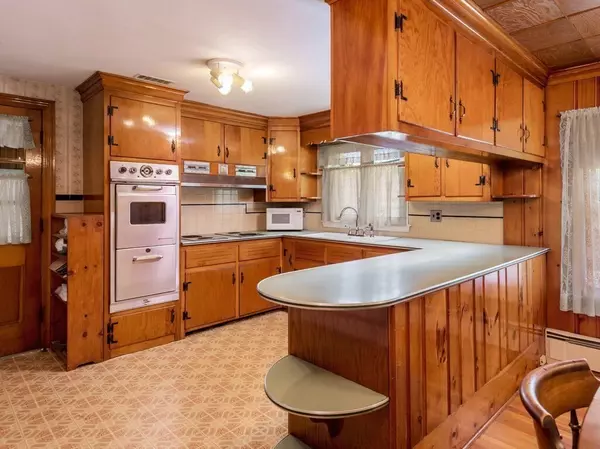$292,000
$289,900
0.7%For more information regarding the value of a property, please contact us for a free consultation.
56 Old Sturbridge Rd Southbridge, MA 01550
3 Beds
1 Bath
1,288 SqFt
Key Details
Sold Price $292,000
Property Type Single Family Home
Sub Type Single Family Residence
Listing Status Sold
Purchase Type For Sale
Square Footage 1,288 sqft
Price per Sqft $226
Subdivision By Sturbridge Town Line, Hwys Shopping & Restaurants
MLS Listing ID 73005977
Sold Date 08/05/22
Style Ranch
Bedrooms 3
Full Baths 1
Year Built 1950
Annual Tax Amount $3,377
Tax Year 2022
Lot Size 9,583 Sqft
Acres 0.22
Property Description
EASY SINGLE LEVEL LIVING ** 3 BR RANCH located by STURBRIDGE line w/a SHORT DRIVE (SAVE GAS) to Hwys, Shopping, Fabulous Restaurants & even WALKING distance to a local grocery store!! This home boasts a HUGE LIV Rm w/Built-Ins & Masonry FP, DINING RM w/built-in HUTCH, Kitchen w/AMPLE counter space & cabinets; MOSTLY WOOD FLOORS! Great layout = ALL BR on back-side of house - Main BR w/Double CL & 2 other BRs w/Built-Ins, an enclosed PORCH, ONE CAR GARAGE, FLAT BACK YARD (Perfect for Cookouts) w/SHED & a GARDEN SPOT. This home has had MANY MAJOR UPDATES including: Roof (2021); Exterior Chimney Replaced top several feet with new flashing (2020); Vinyl Siding & Window on right of garage replaced due to storm damage (2020); Oil Tank (2019); Bulkhead Stairs (2019); Boiler (2011) -- Also, Misc Plumbing & Electrical updates and mostly all Replacement Windows. WOW - MOVE RIGHT IN and MAKE THIS SOLID HOME YOUR OWN!! No Showings until OPEN HOUSES, July 2nd (11-1) & July 3rd (11-1).
Location
State MA
County Worcester
Zoning R2
Direction MA Pike or Rt 84 to Rt 131/Main St to Old Sturbridge Rd. LESS THAN 10 MIN to MA PIKE, Rt 84 & Rt 20
Rooms
Basement Full, Interior Entry, Bulkhead, Concrete, Unfinished
Primary Bedroom Level First
Dining Room Flooring - Wood
Kitchen Exterior Access
Interior
Heating Baseboard, Oil
Cooling None
Flooring Wood, Vinyl
Fireplaces Number 1
Fireplaces Type Living Room
Appliance Oven, Microwave, Countertop Range, Refrigerator, Washer, Tank Water Heaterless, Utility Connections for Electric Range, Utility Connections for Electric Oven
Laundry In Basement, Washer Hookup
Exterior
Exterior Feature Storage
Garage Spaces 1.0
Community Features Shopping, Park, Walk/Jog Trails, Golf, Medical Facility, Highway Access, House of Worship, Private School, Public School
Utilities Available for Electric Range, for Electric Oven, Washer Hookup
Roof Type Shingle
Total Parking Spaces 3
Garage Yes
Building
Foundation Block
Sewer Public Sewer
Water Public
Architectural Style Ranch
Read Less
Want to know what your home might be worth? Contact us for a FREE valuation!

Our team is ready to help you sell your home for the highest possible price ASAP
Bought with The Balestracci Group • Lamacchia Realty, Inc.
GET MORE INFORMATION





