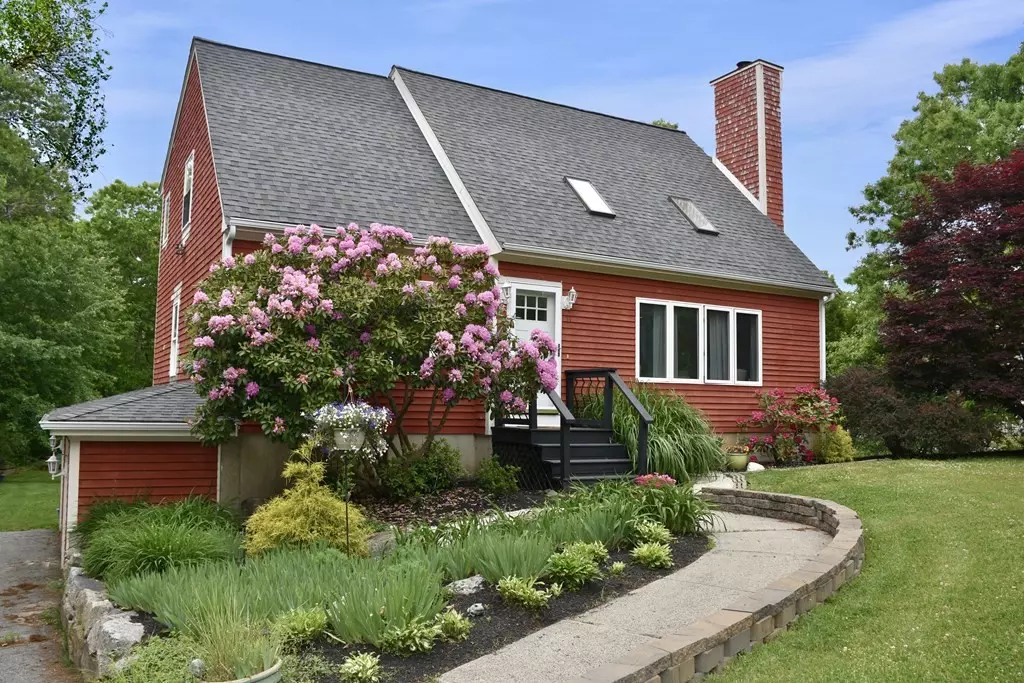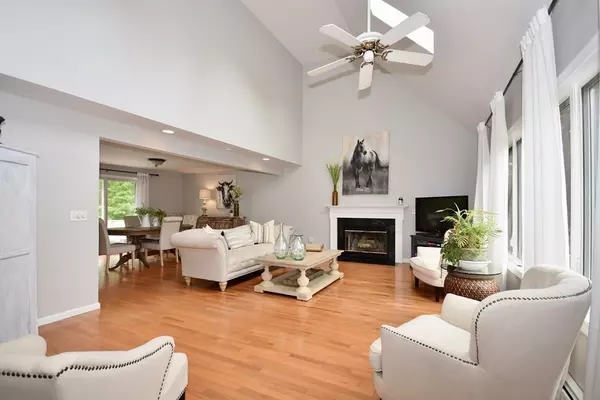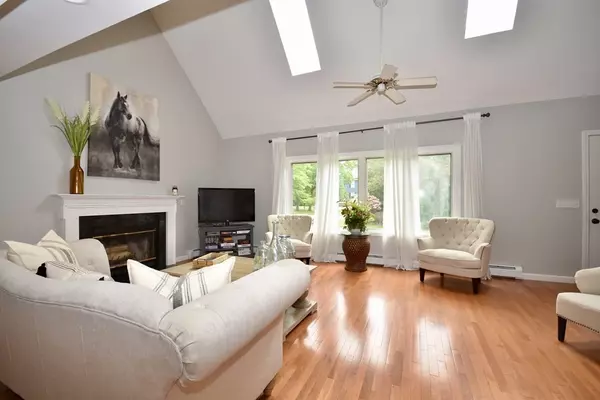$565,000
$599,000
5.7%For more information regarding the value of a property, please contact us for a free consultation.
11 Hummingbird Trail Dartmouth, MA 02747
3 Beds
2 Baths
1,682 SqFt
Key Details
Sold Price $565,000
Property Type Single Family Home
Sub Type Single Family Residence
Listing Status Sold
Purchase Type For Sale
Square Footage 1,682 sqft
Price per Sqft $335
Subdivision Songbird Acres
MLS Listing ID 72991763
Sold Date 07/19/22
Style Cape
Bedrooms 3
Full Baths 2
HOA Fees $33/ann
HOA Y/N true
Year Built 1996
Annual Tax Amount $4,838
Tax Year 2022
Lot Size 1.170 Acres
Acres 1.17
Property Description
FIRST SHOWING TO BE ON SUN, 06/05, FROM 10AM-12PM! ADDITIONAL SHOWING ON TUES, 06/07, FROM 5PM-7PM. This beautiful Cape style home located in Songbird Acres offers convenient access to route 195 and other amenities. The recently updated interior consists of an open concept living, kitchen, and dining area, bedroom, and full bathroom on the first floor, with the potential to convert to a first floor master. The kitchen offers stainless steel appliances and quartz countertops. The living room provides plenty of natural light and vaulted ceilings with a wood burning fireplace for colder nights. On the second floor, you'll find the master bedroom and bathroom along with a third bedroom. The exterior offers private scenery, an above ground pool, a first floor deck off the dining room, and a second floor deck off the master bedroom. Additional features include a recently replaced roof and boiler, 2 car garage, and finished basement. Come see all this home has to offer!
Location
State MA
County Bristol
Area North Dartmouth
Zoning SRB
Direction Use GPS.
Rooms
Basement Full, Finished, Walk-Out Access, Garage Access
Primary Bedroom Level Second
Interior
Heating Baseboard, Oil
Cooling Window Unit(s)
Flooring Tile, Vinyl, Carpet, Hardwood
Fireplaces Number 1
Appliance Range, Dishwasher, Microwave, Refrigerator, Oil Water Heater, Tank Water Heaterless, Utility Connections for Electric Range, Utility Connections for Electric Dryer
Laundry In Basement, Washer Hookup
Exterior
Exterior Feature Storage
Garage Spaces 2.0
Pool Above Ground
Community Features Shopping, Medical Facility, Highway Access, House of Worship
Utilities Available for Electric Range, for Electric Dryer, Washer Hookup
Roof Type Shingle
Total Parking Spaces 6
Garage Yes
Private Pool true
Building
Lot Description Wooded
Foundation Concrete Perimeter
Sewer Private Sewer
Water Private
Architectural Style Cape
Schools
Elementary Schools Potter
Middle Schools Dartmouth
High Schools Dartmouth
Read Less
Want to know what your home might be worth? Contact us for a FREE valuation!

Our team is ready to help you sell your home for the highest possible price ASAP
Bought with Brooke Riley • Anne Whiting Real Estate
GET MORE INFORMATION





