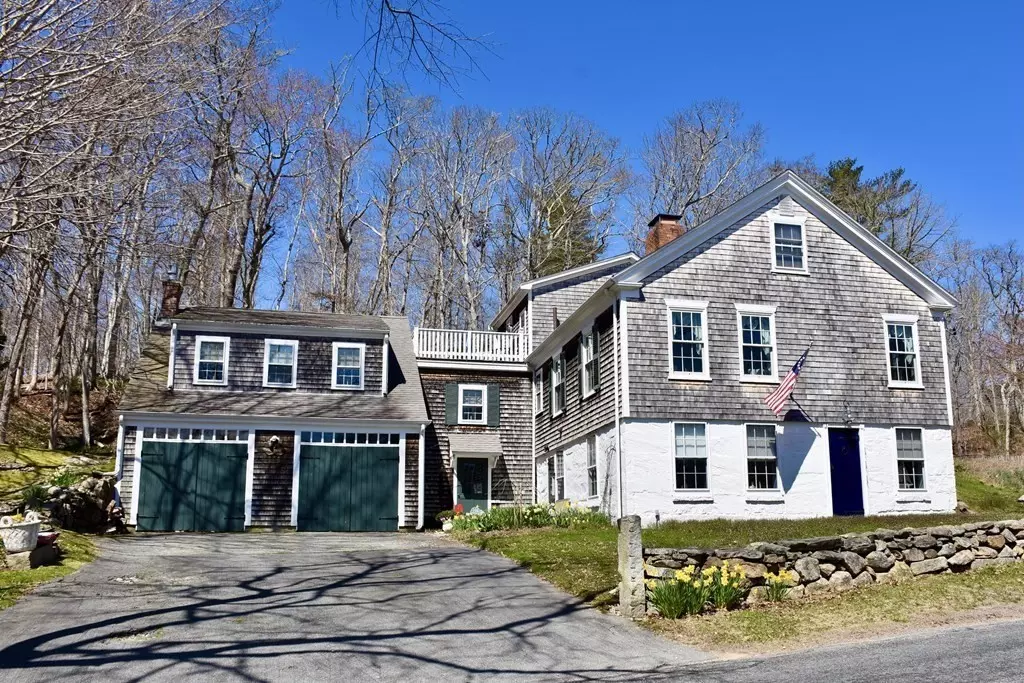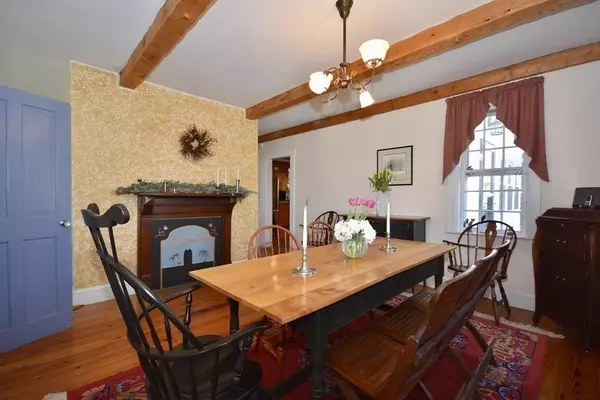$733,000
$799,000
8.3%For more information regarding the value of a property, please contact us for a free consultation.
13 Horseneck Rd Dartmouth, MA 02748
4 Beds
2.5 Baths
2,325 SqFt
Key Details
Sold Price $733,000
Property Type Single Family Home
Sub Type Single Family Residence
Listing Status Sold
Purchase Type For Sale
Square Footage 2,325 sqft
Price per Sqft $315
Subdivision Russells Mills Village
MLS Listing ID 72970691
Sold Date 07/29/22
Style Colonial, Antique
Bedrooms 4
Full Baths 2
Half Baths 1
Year Built 1781
Annual Tax Amount $4,874
Tax Year 2022
Lot Size 0.270 Acres
Acres 0.27
Property Description
HISTORIC RUSSELLS MILLS VILLAGE LOCATION- This cherished New England home circa 1781 is a fine example of the charm and character that makes this Dartmouth area so special. The residence contains a spacious floor plan of 2,325 sq. feet of living space. Its interior features a wonderful blend of period architectural details along with today's modern amenities & upgrades. The floor plan includes: a spacious kitchen w/ a double window overlooking perennial gardens, pantry, master suite with bath and walk-in closet, formal living room, formal dining room w/ fireplace, office, three bedrooms on second floor with sun deck & views of the river. Finished lower level has Den with a fireplace and two-car attached garage. The property is located across from the Slocum River and the Historic Davoll's General Store. Enjoy a walk on the DNRT trails including the Parson's Reserve's Daffodil Field located behind this property. Just minutes to Round Hill Beach and Padanaram Village/Harbor.
Location
State MA
County Bristol
Area South Dartmouth
Zoning SRB
Direction GPS
Rooms
Basement Partial, Walk-Out Access, Interior Entry, Concrete
Interior
Heating Forced Air, Oil, Propane
Cooling Central Air, Ductless
Flooring Wood, Tile
Fireplaces Number 1
Appliance Range, Dishwasher, Refrigerator, Oil Water Heater, Utility Connections for Gas Range
Exterior
Exterior Feature Storage
Garage Spaces 2.0
Fence Fenced/Enclosed
Community Features Tennis Court(s)
Utilities Available for Gas Range
Waterfront Description Beach Front, Harbor, Ocean, River, Unknown To Beach
Roof Type Shingle
Total Parking Spaces 4
Garage Yes
Building
Lot Description Cleared, Sloped
Foundation Stone
Sewer Private Sewer
Water Public
Architectural Style Colonial, Antique
Read Less
Want to know what your home might be worth? Contact us for a FREE valuation!

Our team is ready to help you sell your home for the highest possible price ASAP
Bought with Non Member • Non Member Office
GET MORE INFORMATION





