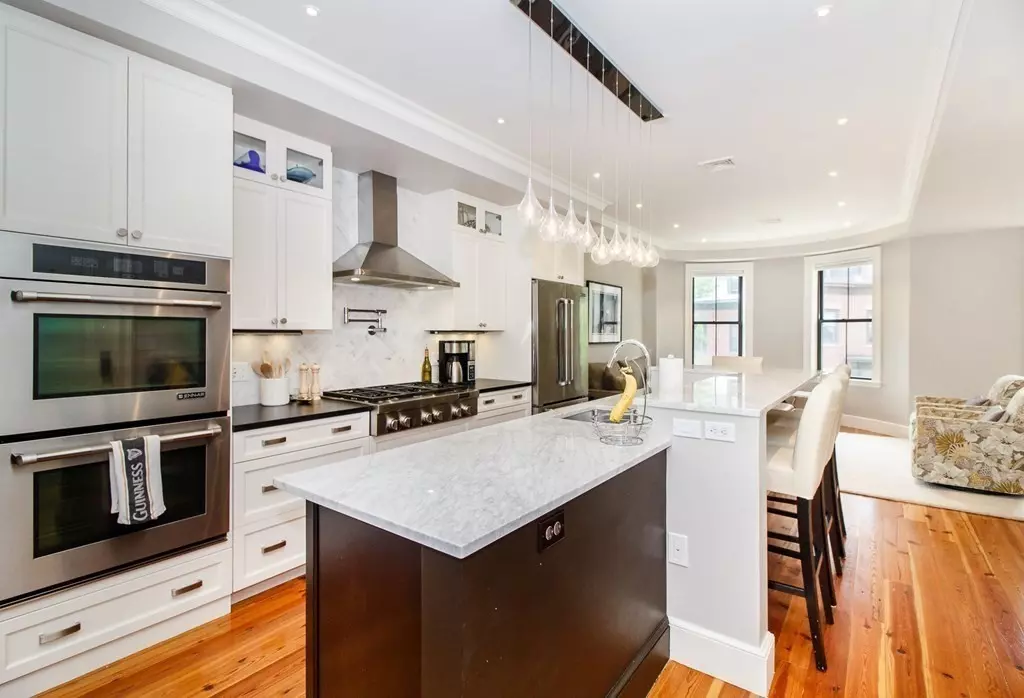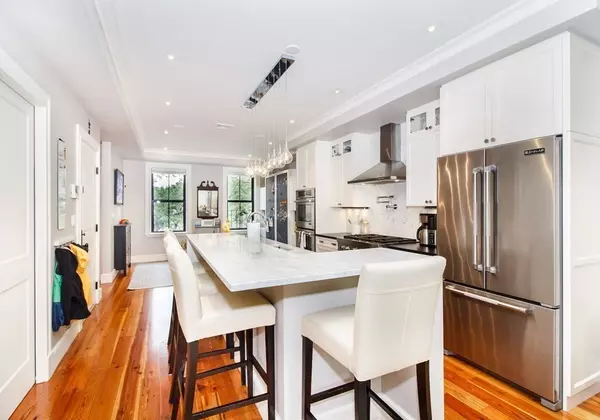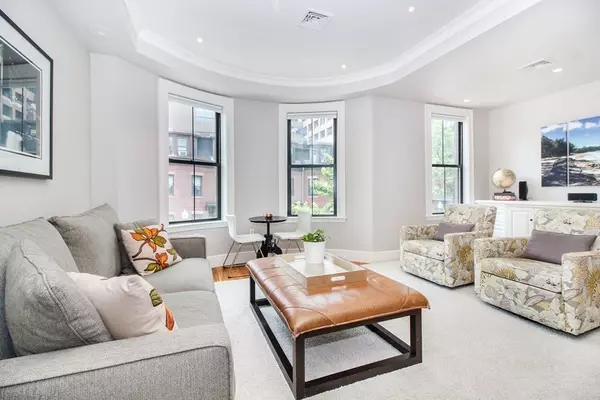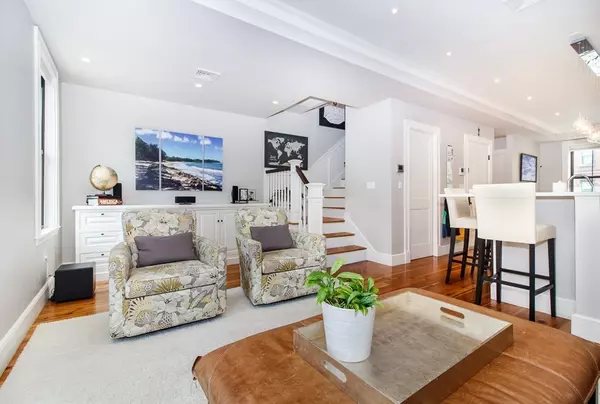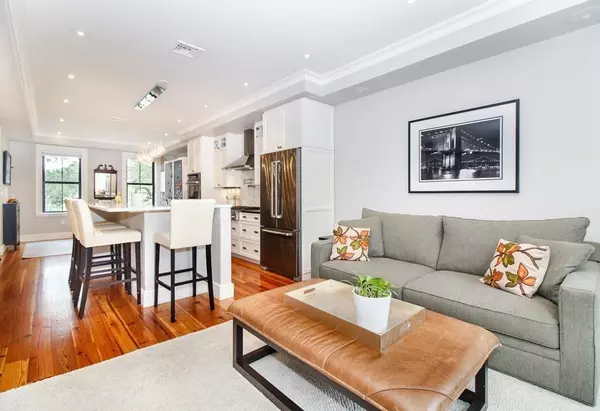$1,375,000
$1,399,000
1.7%For more information regarding the value of a property, please contact us for a free consultation.
98 East Brookline St #2 Boston, MA 02118
2 Beds
2.5 Baths
1,380 SqFt
Key Details
Sold Price $1,375,000
Property Type Condo
Sub Type Condominium
Listing Status Sold
Purchase Type For Sale
Square Footage 1,380 sqft
Price per Sqft $996
MLS Listing ID 72989470
Sold Date 07/28/22
Bedrooms 2
Full Baths 2
Half Baths 1
HOA Fees $150
HOA Y/N true
Year Built 1890
Annual Tax Amount $12,911
Tax Year 2021
Lot Size 435 Sqft
Acres 0.01
Property Description
This sunny penthouse duplex was completely gut renovated in 2013 and is all new construction in a historic shell with high end finishes and fixtures throughout. Ideally located with quick access to the highway and a short walk to all the South End has to offer. The open concept living area includes an oversized living room, generous chefs kitchen with professional grade appliances including a six burner gas range and double ovens and stunning marble countertops. A gracious dining area (or den) and half bath complete the space. The second floor includes two spacious bedrooms and two full baths including a primary with walk-in closet and en suite bathroom featuring a double vanity. Here you will also find the full size laundry along with a spiral staircase to the private roof deck, which is the perfect place to wind down and enjoy the sunset over the city skyline after a long day. And, to top it all off, there's tandem parking for two cars.
Location
State MA
County Suffolk
Area South End
Zoning CD
Direction Harrison Ave to E Brookline
Rooms
Primary Bedroom Level Third
Dining Room Bathroom - Half, Flooring - Hardwood
Kitchen Flooring - Hardwood
Interior
Heating Central, Forced Air
Cooling Central Air
Flooring Hardwood
Appliance Oven, Dishwasher, Disposal, Microwave, Countertop Range, Refrigerator, Washer, Dryer, Gas Water Heater, Utility Connections for Gas Range
Laundry Third Floor, In Unit
Exterior
Exterior Feature Balcony / Deck
Community Features Public Transportation, Shopping, Park, Medical Facility, Highway Access, T-Station
Utilities Available for Gas Range
Roof Type Rubber
Total Parking Spaces 2
Garage No
Building
Story 1
Sewer Public Sewer
Water Public
Read Less
Want to know what your home might be worth? Contact us for a FREE valuation!

Our team is ready to help you sell your home for the highest possible price ASAP
Bought with Post Advisory Group • Engel & Volkers Boston

GET MORE INFORMATION

