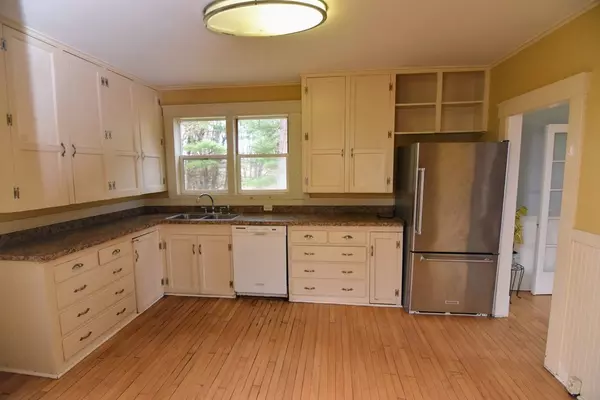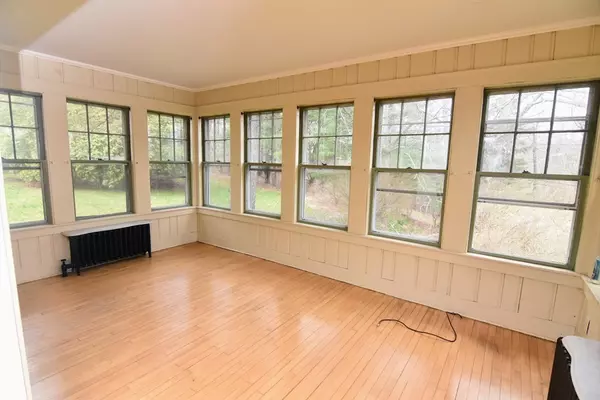$405,000
$387,500
4.5%For more information regarding the value of a property, please contact us for a free consultation.
298 Sturbridge Rd Charlton, MA 01507
4 Beds
2 Baths
2,906 SqFt
Key Details
Sold Price $405,000
Property Type Single Family Home
Sub Type Single Family Residence
Listing Status Sold
Purchase Type For Sale
Square Footage 2,906 sqft
Price per Sqft $139
MLS Listing ID 72964872
Sold Date 07/27/22
Style Colonial
Bedrooms 4
Full Baths 2
HOA Y/N false
Year Built 1956
Annual Tax Amount $4,725
Tax Year 2022
Lot Size 2.670 Acres
Acres 2.67
Property Description
Gorgeous custom 2,900 SF 4 bedroom, 2 full bath, Dutch Colonial on 2.67 acres exudes charm and elegance. Featuring a fireplaced living room, gorgeous wood floors (from trees milled on the property), rare double staircases, bathrooms with granite counters and tile floors, custom molding, & spacious closets. Absolutely stunning oversized dining room with French doors leading to a serene sun room. Detached garage with walk up loft for storage or an art studio. Privacy and endless opportunities for gardening on 2.67 Acres. Charlton has excellent schools systems & this location is conveniently located in close proximity to Mass Pike for commuters. Potential for mixed use residential/commercial use for the buyer that's looking to live & work from home or for a developer looking to take advantage of the close proximity to Mass Pike, the new Amazon Distribution center, & proximity to Sturbridge Village & businesses such as TreeHouse Brewing Company. Potential to subdivide. Don't miss out!
Location
State MA
County Worcester
Zoning R40
Direction GPS will take you 1/8 mile past it. Look for my sign on bend of Rte 20
Rooms
Basement Full, Interior Entry, Bulkhead, Concrete
Primary Bedroom Level Second
Dining Room Flooring - Hardwood
Kitchen Flooring - Hardwood
Interior
Heating Steam, Oil
Cooling None
Flooring Hardwood, Flooring - Hardwood
Fireplaces Number 1
Appliance Refrigerator, Oil Water Heater, Utility Connections for Electric Range, Utility Connections for Electric Dryer
Laundry First Floor, Washer Hookup
Exterior
Garage Spaces 2.0
Community Features Public Transportation, Shopping, Park, Walk/Jog Trails, Stable(s), Golf, Medical Facility, Conservation Area, Highway Access, House of Worship, Private School, Public School
Utilities Available for Electric Range, for Electric Dryer, Washer Hookup
Roof Type Shingle
Total Parking Spaces 10
Garage Yes
Building
Lot Description Corner Lot, Wooded, Gentle Sloping
Foundation Block
Sewer Private Sewer
Water Private
Architectural Style Colonial
Others
Senior Community false
Read Less
Want to know what your home might be worth? Contact us for a FREE valuation!

Our team is ready to help you sell your home for the highest possible price ASAP
Bought with Courtney Ravenelle • RE/MAX Bell Park Realty
GET MORE INFORMATION





