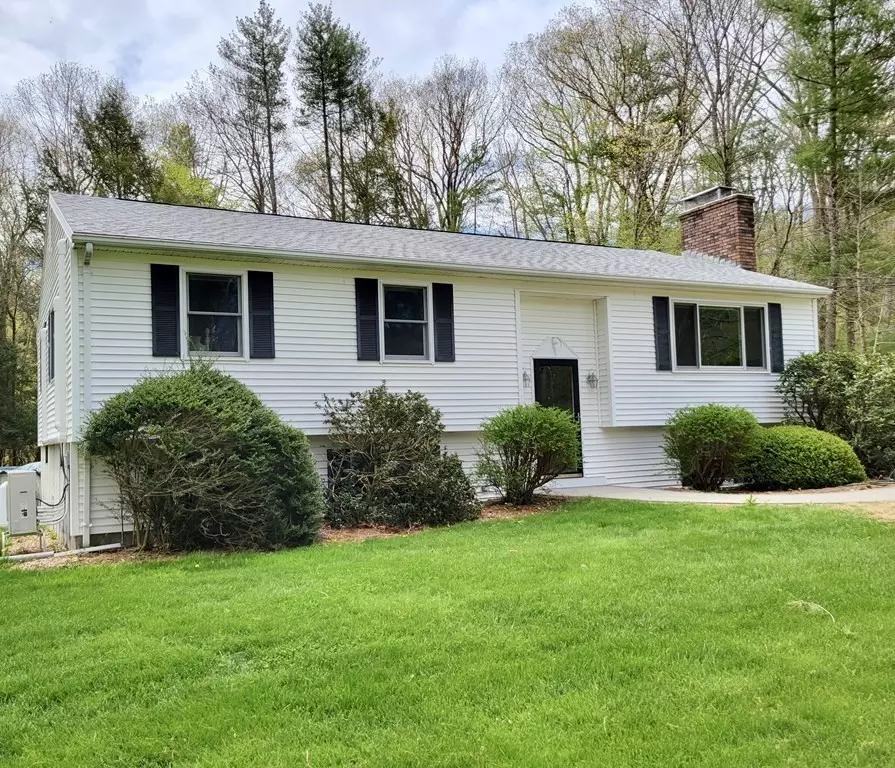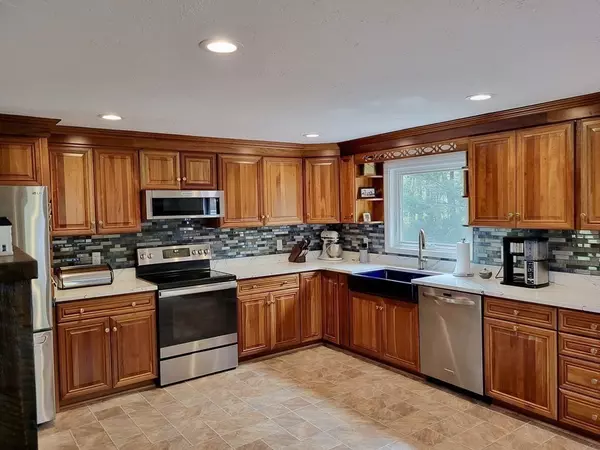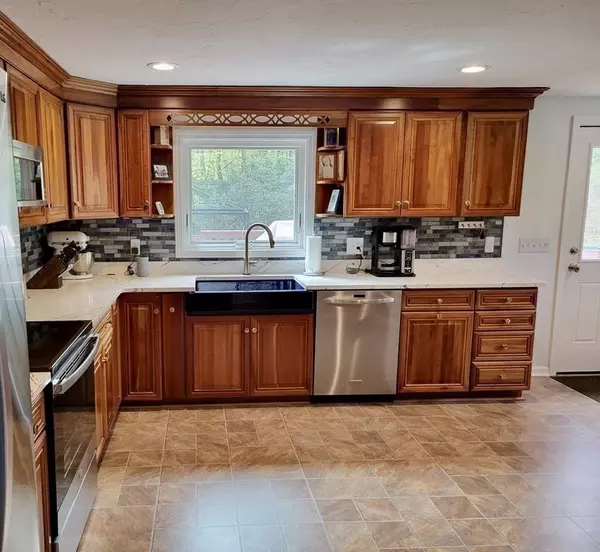$360,000
$339,900
5.9%For more information regarding the value of a property, please contact us for a free consultation.
323 Dennison Lane Southbridge, MA 01550
3 Beds
1 Bath
1,583 SqFt
Key Details
Sold Price $360,000
Property Type Single Family Home
Sub Type Single Family Residence
Listing Status Sold
Purchase Type For Sale
Square Footage 1,583 sqft
Price per Sqft $227
MLS Listing ID 72981061
Sold Date 07/22/22
Style Raised Ranch
Bedrooms 3
Full Baths 1
Year Built 1985
Annual Tax Amount $4,307
Tax Year 2022
Lot Size 0.480 Acres
Acres 0.48
Property Description
WELCOME HOME!! This lovely, well cared for split level is located on the outskirts of town with plenty of privacy. Sale comes with 2 adjacent lots for approx. 1.5 acres of land! 1st floor has living room w/wood burning fireplace, HW floors & new picture window~huge kitchen open to the dining area w/cherry cabinets, quartz counters, & SS appliances~3 bedrooms, master with double closets~spacious full bath w/large linen closet & W/D hook-ups. Lower level has a wonderful front to back family room w/propane fireplace, closets, built-in cabinets, walk out to back yard~unfinished section is perfect for storage & work area~potential to put in a 2nd bath! The home is vinyl sided, newer roof & windows, 2 flue chimney, leased HW heater, 100 amp CB, sump pump, & generator hook-up. There are 2 mini-splits used for heat & AC along with an oil boiler. SUMMER IS COMING! Buyers will love the level yard w/ a 2 tiered deck, gazebo, above ground pool, & large shed!! NOTHING TO DO BUT MOVE IN!
Location
State MA
County Worcester
Zoning R1
Direction Main Street > West Street > Dennison Drive > Dennison Lane
Rooms
Family Room Closet/Cabinets - Custom Built, Flooring - Vinyl, Recessed Lighting
Basement Full, Partially Finished, Walk-Out Access, Sump Pump, Concrete
Primary Bedroom Level First
Kitchen Flooring - Vinyl, Dining Area, Countertops - Stone/Granite/Solid, Cabinets - Upgraded, Recessed Lighting
Interior
Heating Baseboard, Oil, Ductless
Cooling Ductless
Fireplaces Number 2
Fireplaces Type Family Room, Living Room
Appliance Range, Dishwasher, Microwave, Refrigerator, Electric Water Heater, Leased Heater
Laundry Electric Dryer Hookup, Washer Hookup, First Floor
Exterior
Exterior Feature Storage
Pool Above Ground
Community Features Shopping, Park, Walk/Jog Trails, Golf, Medical Facility
Roof Type Shingle
Total Parking Spaces 4
Garage No
Private Pool true
Building
Lot Description Level
Foundation Concrete Perimeter
Sewer Private Sewer
Water Private
Architectural Style Raised Ranch
Read Less
Want to know what your home might be worth? Contact us for a FREE valuation!

Our team is ready to help you sell your home for the highest possible price ASAP
Bought with Amalfis Rodriguez • Property Investors & Advisors, LLC
GET MORE INFORMATION





