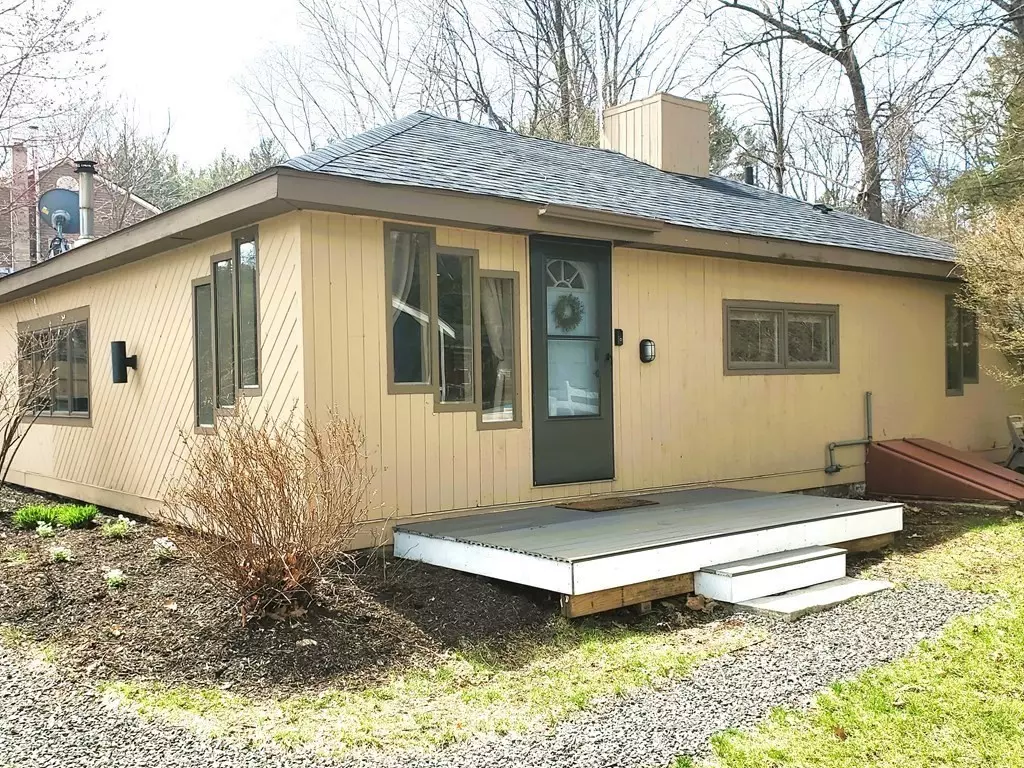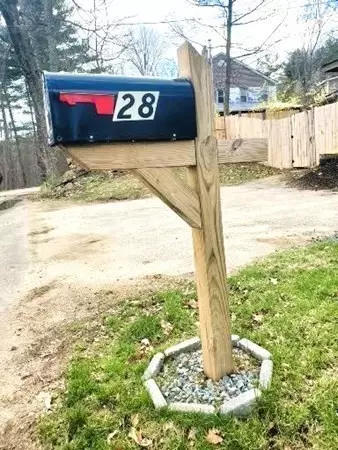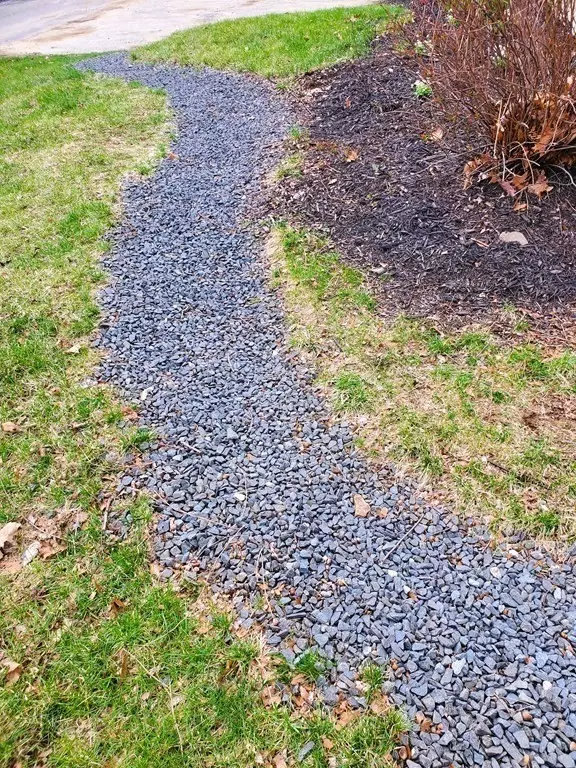$319,000
$329,900
3.3%For more information regarding the value of a property, please contact us for a free consultation.
28 Evelyn Dr. Holland, MA 01521
3 Beds
1 Bath
1,220 SqFt
Key Details
Sold Price $319,000
Property Type Single Family Home
Sub Type Single Family Residence
Listing Status Sold
Purchase Type For Sale
Square Footage 1,220 sqft
Price per Sqft $261
Subdivision Hamilton Reservoir
MLS Listing ID 72969283
Sold Date 06/30/22
Style Ranch
Bedrooms 3
Full Baths 1
Year Built 1955
Annual Tax Amount $3,389
Tax Year 2022
Lot Size 6,098 Sqft
Acres 0.14
Property Description
WELCOME TO 28 EVELYN DRIVE Just in time to enjoy the Lake.....Newly Renovated Ranch with Waterview and Deeded Access to Hamilton Reservoir which has a Private Beach and allows boating, swimming and jet skiing. This could be a nice 2nd home near the lake or an investment rental. One level living with a very open concept. Spacious Bedroom suite with his/her closets. 2 additional rooms for bedrooms or home office space ample sunlight streaming in. Completely fenced yard for pets and privacy. Outdoor sitting area with firepit to enjoy summer evenings at the Lake. Utility shed for Furnace/Water Heater/Electrical Panel. Additional Shed for gardening and lawn mower storage. UPDATED Plumbing, Well Pump, Decking, Siding, Newer roof, electric panel, & Oil Tank. Easy Access to Rt 84, Mass Pike, Rt 20 very centrally located.
Location
State MA
County Hampden
Zoning RES
Direction Rt. 84 S to Holland Exit take a left. continue on Stage Coach Rd. turn Right on Evelyn Drive #28
Rooms
Basement Crawl Space, Bulkhead
Primary Bedroom Level First
Dining Room Flooring - Laminate, Open Floorplan, Recessed Lighting
Kitchen Flooring - Laminate, Dining Area, Countertops - Upgraded, Exterior Access, Open Floorplan, Recessed Lighting, Remodeled, Stainless Steel Appliances
Interior
Heating Forced Air, Oil, Electric
Cooling None
Flooring Carpet, Laminate
Appliance Range, Dishwasher, Refrigerator, Water Treatment, Tank Water Heater, Utility Connections for Electric Range
Exterior
Exterior Feature Storage
Fence Fenced/Enclosed, Fenced
Community Features Shopping, Pool, Walk/Jog Trails, Golf, Medical Facility, Bike Path, Highway Access, House of Worship, Public School
Utilities Available for Electric Range
Waterfront Description Beach Front, Lake/Pond, 0 to 1/10 Mile To Beach, Beach Ownership(Deeded Rights)
View Y/N Yes
View Scenic View(s)
Roof Type Shingle
Total Parking Spaces 3
Garage No
Building
Foundation Block
Sewer Private Sewer
Water Private
Architectural Style Ranch
Schools
Elementary Schools Burgess
Middle Schools Tantasqua
High Schools Tantasqua
Others
Acceptable Financing Contract
Listing Terms Contract
Read Less
Want to know what your home might be worth? Contact us for a FREE valuation!

Our team is ready to help you sell your home for the highest possible price ASAP
Bought with ChangBae Son • Coldwell Banker Realty - Boston
GET MORE INFORMATION





