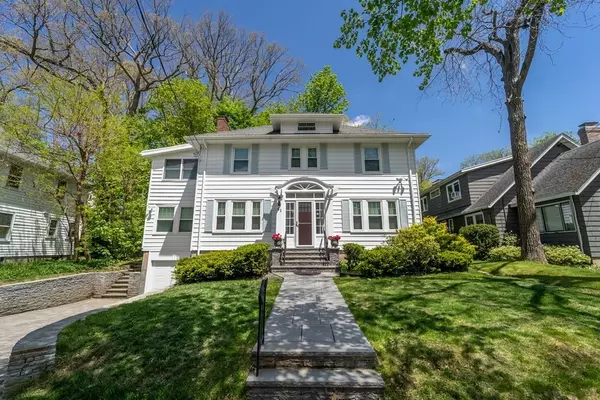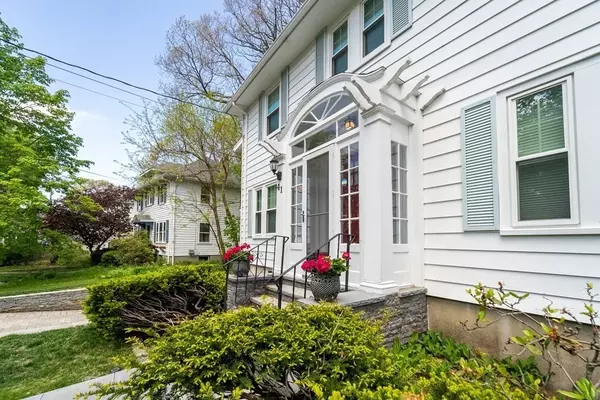$1,600,000
$1,500,000
6.7%For more information regarding the value of a property, please contact us for a free consultation.
41 Fenno Road Newton, MA 02459
4 Beds
2.5 Baths
2,192 SqFt
Key Details
Sold Price $1,600,000
Property Type Single Family Home
Sub Type Single Family Residence
Listing Status Sold
Purchase Type For Sale
Square Footage 2,192 sqft
Price per Sqft $729
Subdivision Newton Centre
MLS Listing ID 72987376
Sold Date 07/11/22
Style Colonial
Bedrooms 4
Full Baths 2
Half Baths 1
Year Built 1925
Annual Tax Amount $11,687
Tax Year 2022
Lot Size 6,969 Sqft
Acres 0.16
Property Description
Prime Newton Centre location! We are proud to present to you a simply wonderful, lovingly-cared-for, maintained and updated, 9 room, 4 bedroom, 2.5 bath, south facing center entrance Colonial in a coveted Mason-Rice neighborhood. Front-to-back living room with gumwood wainscoting, fireplace and hardwood floors. Elegant dining room, renovated eat-in kitchen with pantry and direct access to the deck, patio and yard. Sun-splashed family room/den off the living room with hardwood floors. 2nd floor features 4 bedrooms and 2 full baths. The primary bedroom leads to an adjacent office (or dressing room) and a newer bath. Lower level with direct access from the driveway includes a partially finished room as well as ample storage. Expanded driveway with handsome pavers leads to a one-car garage. A block to the library and City Hall, one-half mile to the Mason Rice Elementary School and the Newton Centre playground.
Location
State MA
County Middlesex
Area Newton Center
Zoning SR2
Direction Walnut to Fenno
Rooms
Family Room Flooring - Hardwood
Basement Full, Partially Finished, Walk-Out Access, Interior Entry, Radon Remediation System, Concrete, Slab, Unfinished
Primary Bedroom Level Second
Dining Room Flooring - Hardwood, Wainscoting, Crown Molding
Kitchen Flooring - Hardwood, Countertops - Stone/Granite/Solid, Cabinets - Upgraded, Exterior Access, Recessed Lighting, Remodeled, Stainless Steel Appliances
Interior
Interior Features Dining Area, Pantry, Closet, Entrance Foyer, Home Office, High Speed Internet
Heating Central, Electric Baseboard, Hot Water, Natural Gas, Electric
Cooling Central Air, Whole House Fan
Flooring Tile, Hardwood, Flooring - Hardwood
Fireplaces Number 1
Fireplaces Type Living Room
Appliance Range, Dishwasher, Disposal, Refrigerator, Freezer, Washer, Dryer, Range Hood, Rangetop - ENERGY STAR, Oven - ENERGY STAR, Gas Water Heater, Tank Water Heater, Utility Connections for Gas Range, Utility Connections for Electric Range, Utility Connections for Electric Oven, Utility Connections for Gas Dryer, Utility Connections Outdoor Gas Grill Hookup
Laundry In Basement
Exterior
Exterior Feature Rain Gutters, Decorative Lighting, Lighting
Garage Spaces 1.0
Community Features Public Transportation, Shopping, Tennis Court(s), Park, Walk/Jog Trails, Medical Facility, Bike Path, Conservation Area, Highway Access, House of Worship, Public School, T-Station, University, Sidewalks
Utilities Available for Gas Range, for Electric Range, for Electric Oven, for Gas Dryer, Outdoor Gas Grill Hookup
Waterfront Description Beach Front, Lake/Pond, 1/2 to 1 Mile To Beach, Beach Ownership(Public)
Roof Type Shingle, Rubber
Total Parking Spaces 3
Garage Yes
Building
Lot Description Wooded, Level, Sloped
Foundation Concrete Perimeter
Sewer Public Sewer
Water Public
Schools
Elementary Schools Mason Rice
Middle Schools Brown
High Schools Choice
Others
Acceptable Financing Contract
Listing Terms Contract
Read Less
Want to know what your home might be worth? Contact us for a FREE valuation!

Our team is ready to help you sell your home for the highest possible price ASAP
Bought with Vineburgh/DiMella Team • Charlesgate Realty Group, llc
GET MORE INFORMATION





