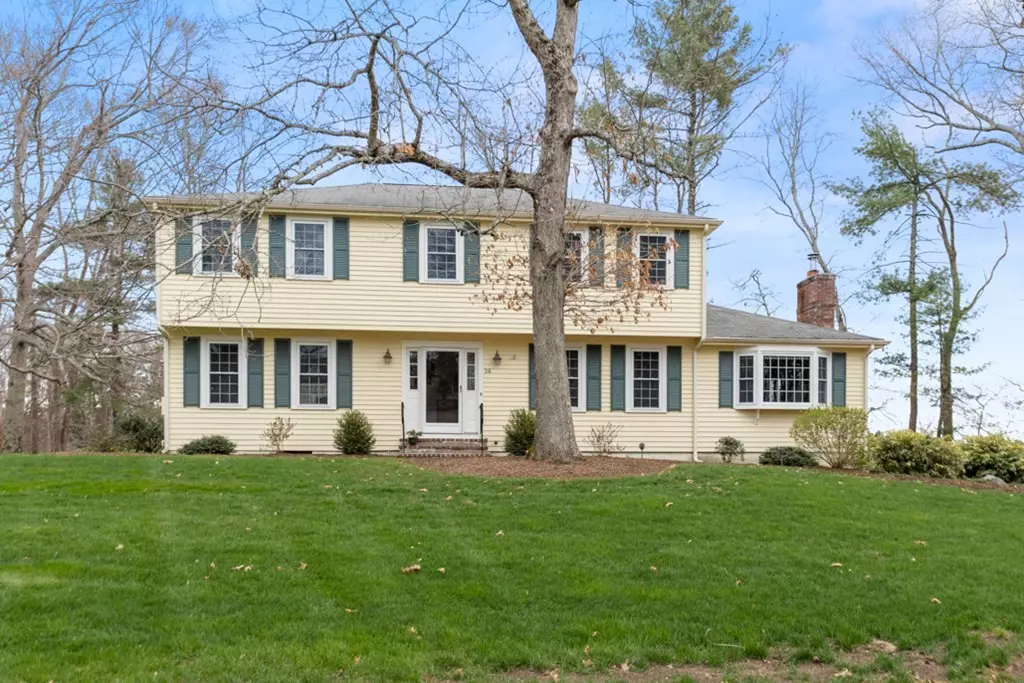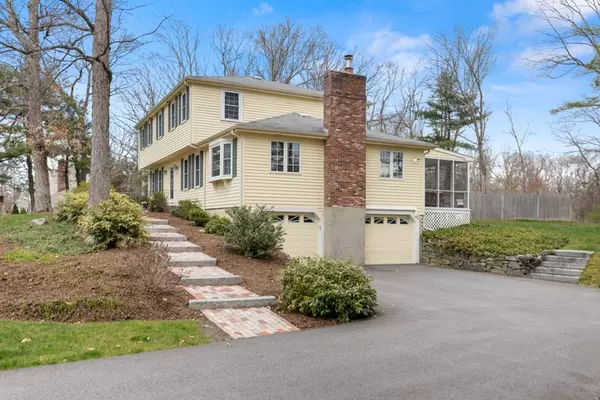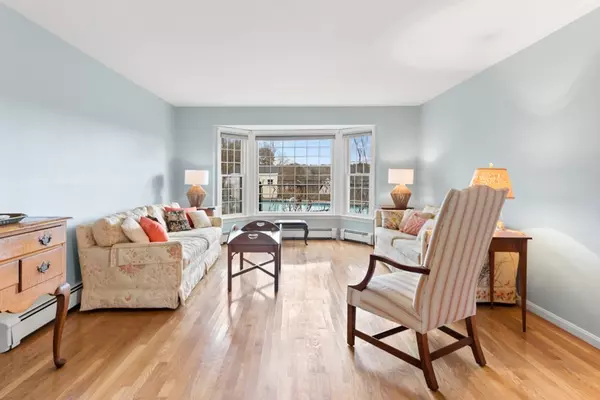$800,000
$725,900
10.2%For more information regarding the value of a property, please contact us for a free consultation.
36 Crestview Dr Millis, MA 02054
4 Beds
2.5 Baths
2,484 SqFt
Key Details
Sold Price $800,000
Property Type Single Family Home
Sub Type Single Family Residence
Listing Status Sold
Purchase Type For Sale
Square Footage 2,484 sqft
Price per Sqft $322
MLS Listing ID 72974915
Sold Date 07/11/22
Style Colonial
Bedrooms 4
Full Baths 2
Half Baths 1
Year Built 1980
Annual Tax Amount $9,300
Tax Year 2022
Lot Size 0.620 Acres
Acres 0.62
Property Description
This meticulously maintained 8 room colonial is located in the desirable Crestview Estates neighborhood! This classic home boasts a gracious foyer, front to back living room over looking inground pool. Elegant banquet sized dining room for those formal occasions. Inviting young, bright and light kitchen with new dishwasher. Front to back family room with fireplace and wood burning stove. Great space! Upstairs bedrooms well sized all with hardwoods. Newly remodeled baths on the 2nd floor.This is a fabulous property for entertaining. screened porch for lazy summer relaxation., deck for summer cookouts and a lovely free form gunite inground pool ! The property has been beautifully maintained !! New walk way, driveway ,professionally landscaped and more! Good commuter loction with easy access to commuter rail
Location
State MA
County Norfolk
Zoning res
Direction Rt 109 to Dover Rd to Crestview
Rooms
Family Room Wood / Coal / Pellet Stove, Flooring - Hardwood, Window(s) - Bay/Bow/Box
Basement Full, Walk-Out Access, Garage Access
Primary Bedroom Level Second
Dining Room Flooring - Hardwood
Kitchen Flooring - Laminate, Countertops - Stone/Granite/Solid
Interior
Heating Baseboard, Oil, Wood Stove
Cooling Window Unit(s), Ductless
Flooring Wood, Tile, Vinyl
Fireplaces Number 1
Fireplaces Type Family Room
Appliance Dishwasher, Disposal, Microwave, Refrigerator, Washer, Dryer, Oil Water Heater, Tank Water Heater, Utility Connections for Electric Range, Utility Connections for Electric Oven, Utility Connections for Electric Dryer
Laundry First Floor, Washer Hookup
Exterior
Exterior Feature Rain Gutters, Storage, Professional Landscaping, Sprinkler System
Garage Spaces 2.0
Fence Fenced
Pool In Ground
Community Features Public Transportation, Shopping, Stable(s), Medical Facility, Laundromat, Public School, T-Station
Utilities Available for Electric Range, for Electric Oven, for Electric Dryer, Washer Hookup
Roof Type Shingle
Total Parking Spaces 4
Garage Yes
Private Pool true
Building
Lot Description Wooded
Foundation Concrete Perimeter
Sewer Private Sewer
Water Public
Architectural Style Colonial
Schools
Elementary Schools Clyde Brown
Middle Schools Millis Middle
High Schools Millis High
Read Less
Want to know what your home might be worth? Contact us for a FREE valuation!

Our team is ready to help you sell your home for the highest possible price ASAP
Bought with Laura Lowe • The Agency
GET MORE INFORMATION





