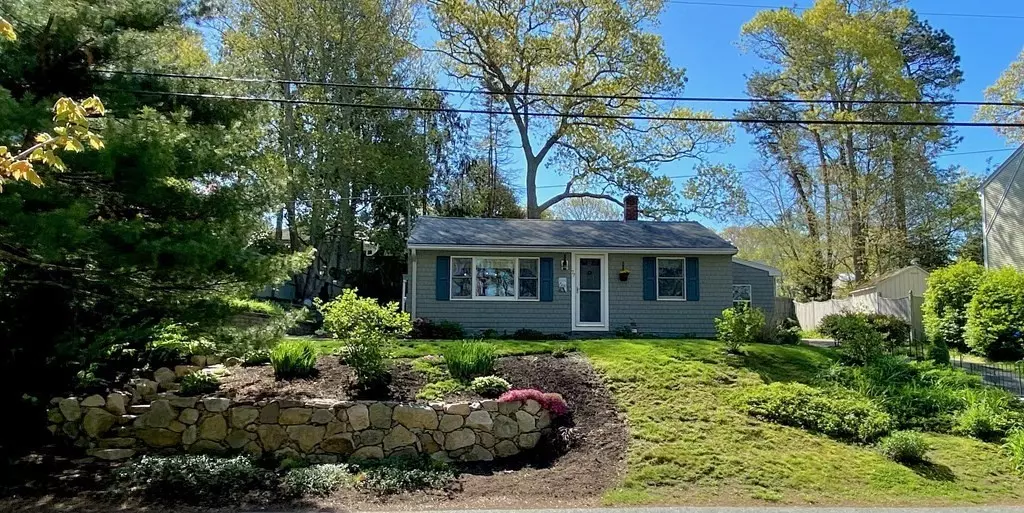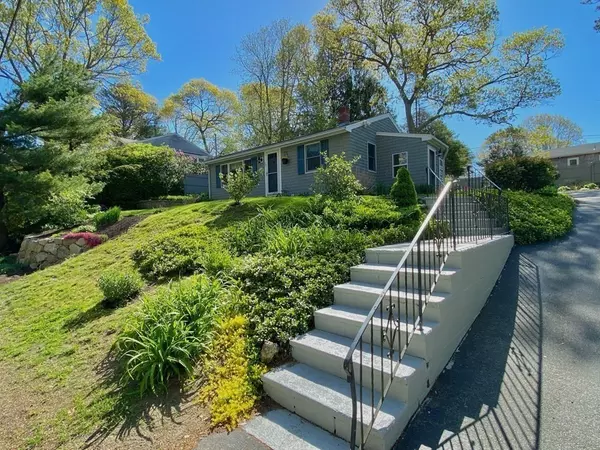$430,000
$369,500
16.4%For more information regarding the value of a property, please contact us for a free consultation.
77 Lake Drive Bourne, MA 02559
2 Beds
1 Bath
720 SqFt
Key Details
Sold Price $430,000
Property Type Single Family Home
Sub Type Single Family Residence
Listing Status Sold
Purchase Type For Sale
Square Footage 720 sqft
Price per Sqft $597
Subdivision Pocasset
MLS Listing ID 72984453
Sold Date 06/27/22
Style Ranch
Bedrooms 2
Full Baths 1
Year Built 1957
Annual Tax Amount $2,575
Tax Year 2022
Lot Size 7,840 Sqft
Acres 0.18
Property Description
Come home from the beach to this adorable ranch home that lives much bigger than it looks on paper. Rinse off from the beach with the outdoor shower and enjoy the incredible lake views from the extensively landscaped garden patio, or inside with ice cold central AC under the custom cathedral ceiling in the living room. The backyard features a perfect garden area to enjoy as all kinds of songbirds and hummingbirds keep you company. This home is a MUST SEE!! Nothing to do but move right in! The Electrical, Plumbing, and Windows have all been updated! Gas forced heat & Gas Stove! Septic system installed in 2004 and maintained since. Seller will obtain passing title V before closing. Lots of storage in the basement and shed. Off street parking for up to 6 cars! Invite all your friends to come enjoy this oasis in Pocasset! This house will NOT last long at all.. hurry! (Sorry no showings until the open house Monday 5/23/2022 5p-7p) Highest & Best offers due Tues 5/24 by 4pm
Location
State MA
County Barnstable
Zoning R40
Direction use GPS.
Rooms
Basement Partial, Crawl Space, Interior Entry, Concrete, Unfinished
Interior
Heating Central, Forced Air, Natural Gas
Cooling Central Air
Flooring Wood, Tile, Vinyl
Appliance Range, Refrigerator, Washer, Dryer, Gas Water Heater, Utility Connections for Gas Range, Utility Connections for Gas Oven
Exterior
Exterior Feature Rain Gutters, Garden, Outdoor Shower, Stone Wall
Community Features Shopping, Highway Access, Public School
Utilities Available for Gas Range, for Gas Oven
Waterfront Description Beach Front, Lake/Pond, Walk to, 3/10 to 1/2 Mile To Beach
View Y/N Yes
View Scenic View(s)
Roof Type Shingle
Total Parking Spaces 6
Garage No
Building
Lot Description Easements, Gentle Sloping
Foundation Concrete Perimeter
Sewer Private Sewer
Water Public
Read Less
Want to know what your home might be worth? Contact us for a FREE valuation!

Our team is ready to help you sell your home for the highest possible price ASAP
Bought with Jan MacGregor • Frakes Realty
GET MORE INFORMATION





